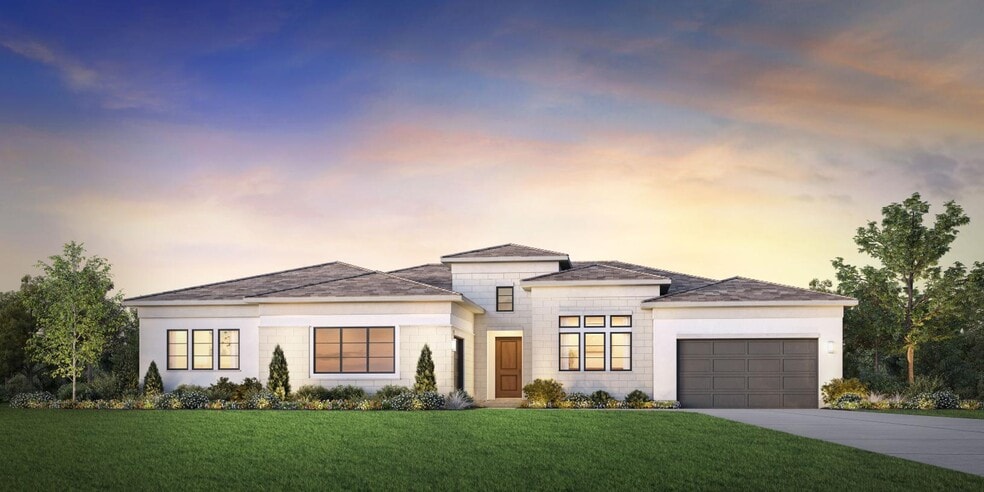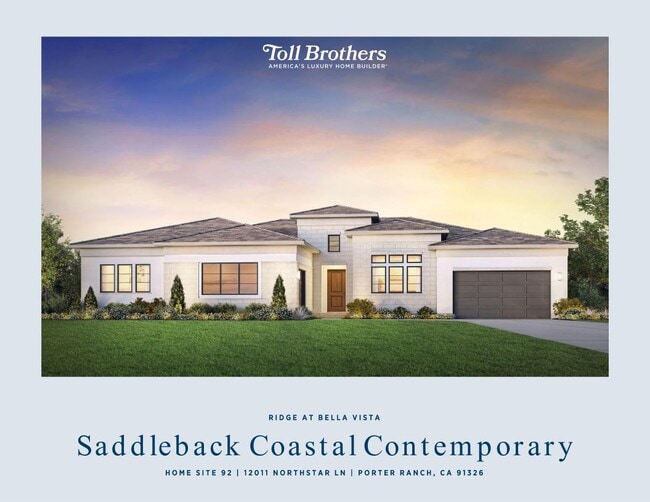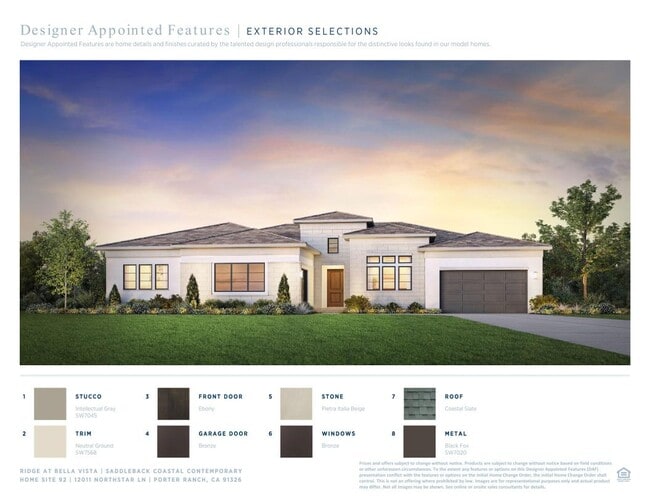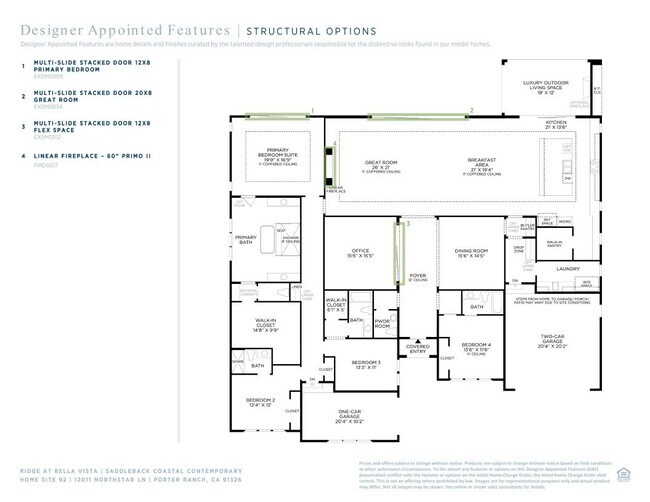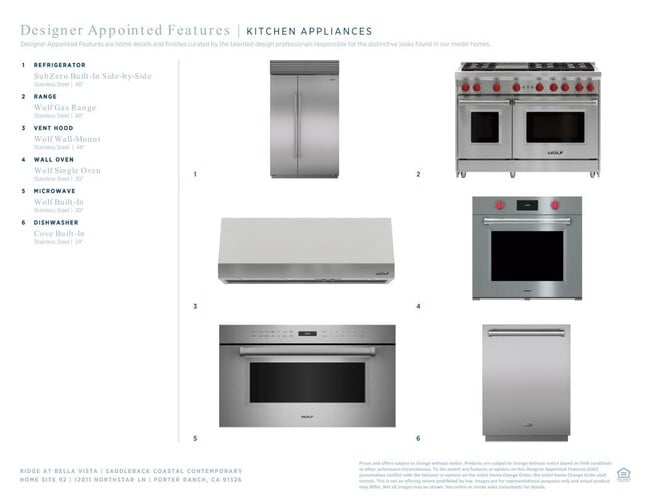
12011 Northstar Ln Los Angeles, CA 91326
Bella Vista at Porter Ranch - Ridge CollectionEstimated payment $16,419/month
Highlights
- Gated with Attendant
- On-Site Retail
- Walk-In Pantry
- Porter Ranch Community Rated A-
- New Construction
- Soaking Tub
About This Home
The Saddleback's welcoming covered entry and inviting foyer flow past the beautiful dining room into the expansive great room and casual dining area with coffered ceilings, with views to the desirable luxury outdoor living space beyond. The well-equipped gourmet kitchen is highlighted by a large center island with breakfast bar, plenty of counter and cabinet space, and a spacious walk-in pantry. The lovely primary bedroom suite is enhanced by an elegant coffered ceiling, a gigantic walk-in closet, a deluxe primary bath with a dual-sink vanity, a large soaking tub, a luxe shower with a seat, and a private water closet. Secondary bedrooms feature ample closets and private full baths. Additional highlights include a bright office off the foyer, a convenient powder room, centrally located laundry, and additional storage. Disclaimer: Photos are images only and should not be relied upon to confirm applicable features.
Home Details
Home Type
- Single Family
Parking
- 3 Car Garage
Home Design
- New Construction
Interior Spaces
- 1-Story Property
- Walk-In Pantry
Bedrooms and Bathrooms
- 4 Bedrooms
- Soaking Tub
Community Details
Recreation
- Park
Additional Features
- On-Site Retail
- Gated with Attendant
Map
Other Move In Ready Homes in Bella Vista at Porter Ranch - Ridge Collection
About the Builder
- Bella Vista at Porter Ranch - Ridge Collection
- 13100 Browns Canyon Rd
- 0 2821-026-003 Rd Unit SR25114360
- 0 Unit SR25115590
- 0 Lake Manor Unit SR25099951
- 1 Curaco Tr
- 2 Curaco Tr
- 20133 Galway Ln
- 30 Coya Trail
- 0 Santa Susana Pass Unit 225005654
- 17 Coya Trail
- 11818 Hillsborough Ln
- 1 Wo-He-lo Trail
- 0 Mayan Dr Unit SR25180413
- 0 Mayan Dr Unit SR25197290
- 0 Aucas Dr Unit SR25201652
- 0 Aucas Dr Unit SR25198411
- 0 Aucas Dr Unit SR25201667
- 0 Aucas Dr Unit SR25200896
- 0 Aucas Dr Unit SR25198588
