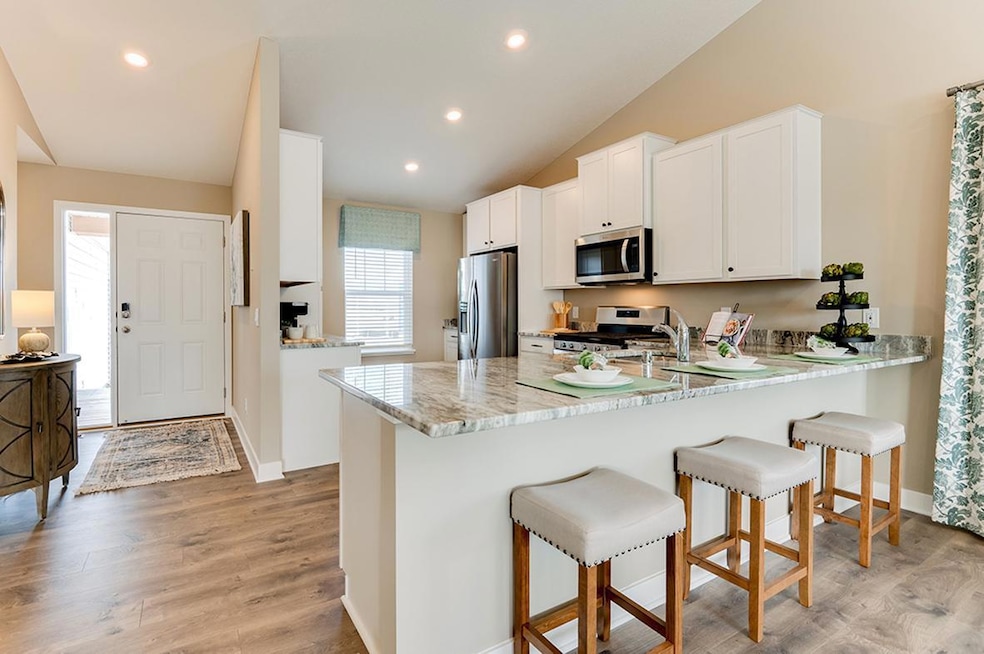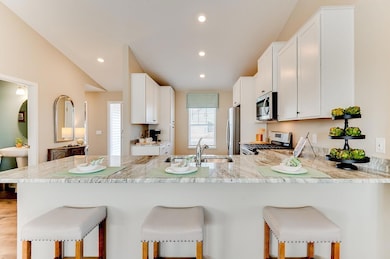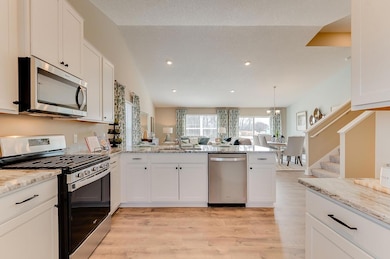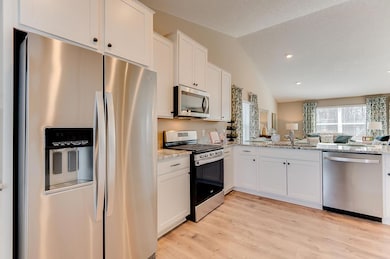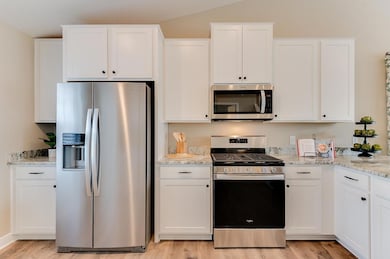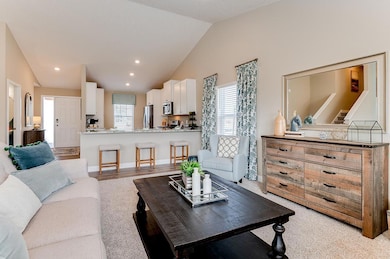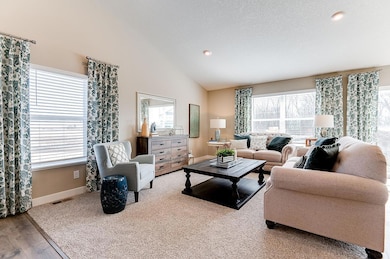12018 71st St NE Otsego, MN 55330
Estimated payment $3,037/month
Highlights
- New Construction
- Vaulted Ceiling
- Mud Room
- Rogers Middle School Rated 9+
- Corner Lot
- No HOA
About This Home
Welcome to Northwater! Introducing the Bryant II. This thoughtfully designed home plan features an open concept main level which is accented by vaulted ceilings. Kitchen boasts a large breakfast bar peninsula with plenty of seated, white cabinets and granite counter tops. Stainless-steel appliances throughout the kitchen as well. The primary bedroom features a private ensuite bath with dual vanity bath & spacious walk-in closet! An extra feature of the Bryant II is the main level powder bath. Not to mention FINISHED LOWER LEVEL!! Take this home and place it in the great location of minutes from I94 for easy commuting, minutes from Albertville Premium Outlet Malls for easy shopping and minutes from a variety of entertainment and dining, what more could you ask for? NO HOA.
Home Details
Home Type
- Single Family
Est. Annual Taxes
- $4,516
Year Built
- Built in 2023 | New Construction
Lot Details
- 0.37 Acre Lot
- Lot Dimensions are 118 x 127 x 126 x 130
- Corner Lot
Parking
- 3 Car Attached Garage
- Garage Door Opener
Home Design
- Split Level Home
- Pitched Roof
- Architectural Shingle Roof
- Vinyl Siding
Interior Spaces
- Vaulted Ceiling
- Mud Room
- Family Room
- Living Room
- Dining Room
- Utility Room
Kitchen
- Range
- Microwave
- Dishwasher
- Stainless Steel Appliances
- ENERGY STAR Qualified Appliances
- Disposal
- The kitchen features windows
Bedrooms and Bathrooms
- 4 Bedrooms
- Walk-In Closet
Laundry
- Dryer
- Washer
Finished Basement
- Walk-Out Basement
- Sump Pump
- Drain
- Basement Storage
Utilities
- Forced Air Heating and Cooling System
- Humidifier
- Vented Exhaust Fan
- 200+ Amp Service
- Tankless Water Heater
- Gas Water Heater
- Cable TV Available
Additional Features
- Air Exchanger
- Sod Farm
Community Details
- No Home Owners Association
- Built by D.R. HORTON
- Northwater Community
- Northwater Subdivision
Listing and Financial Details
- Assessor Parcel Number 118371001010
Map
Home Values in the Area
Average Home Value in this Area
Tax History
| Year | Tax Paid | Tax Assessment Tax Assessment Total Assessment is a certain percentage of the fair market value that is determined by local assessors to be the total taxable value of land and additions on the property. | Land | Improvement |
|---|---|---|---|---|
| 2025 | $4,516 | $414,900 | $95,000 | $319,900 |
| 2024 | $282 | $408,700 | $95,000 | $313,700 |
| 2023 | $116 | $71,500 | $71,500 | $0 |
| 2022 | $0 | $14,000 | $0 | $0 |
Property History
| Date | Event | Price | List to Sale | Price per Sq Ft |
|---|---|---|---|---|
| 08/16/2025 08/16/25 | For Sale | $504,000 | -- | $225 / Sq Ft |
Source: NorthstarMLS
MLS Number: 6773766
APN: 118-371-001010
- The Finnegan Plan at Northwater - Express Premier
- The Rushmore Plan at Northwater - Express Premier
- The Dallas Plan at Northwater - Express Premier
- The Cameron II Plan at Northwater - Express Premier
- The Clayton Plan at Northwater - Express Premier
- The Bryant II Plan at Northwater - Express Premier
- 7080 Mackenzie Ct NE
- 7096 Mackenzie Ct NE
- 11887 73rd St NE
- 11829 71st St NE
- 7085 Marlowe Ave NE
- 11848 73rd St NE
- 7043 Marlowe Ave NE
- 7201 Lasalle Ave NE
- 1870 Lasalle Ave NE
- 1858 Lasalle Ave NE
- 1802 Lasalle Ave NE
- 7180 Lannon Ave NE
- 11695 72nd St NE
- 11586 72nd St NE
- 12408 69th Ln NE
- 6382 Marshall Ave NE
- 6339 Mason Ave NE
- 11480 51st Cir NE
- 11451 51st Cir NE
- 6583 Linwood Dr NE
- 10732 County Road 37 NE
- 5400 Kingston Ln NE
- 5066 Lander Ave NE
- 11811 Frankfort Pkwy NE
- 9 Heights Rd NE
- 14307 89th St NE
- 11910 Town Center Dr NE
- 18512 Salem St NW
- 15667 88th St NE
- 18663 Ogden Cir NW
- 8555 Quaday Ave NE
- 7701 River Rd NE
- 17350 Zane St NW
- 2325 Keystone Ave NE
