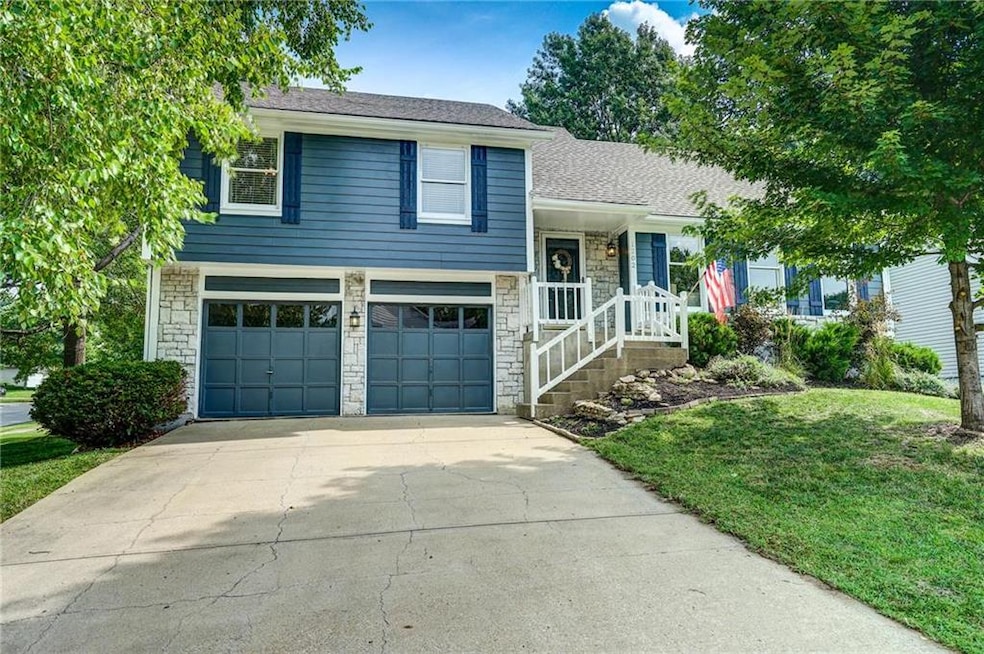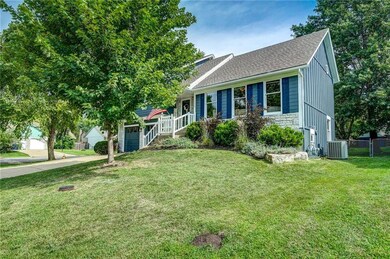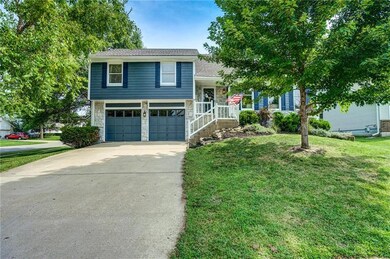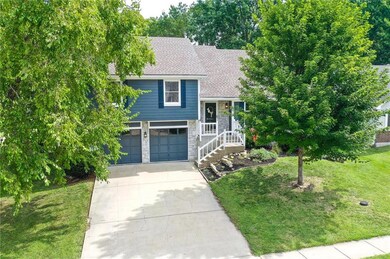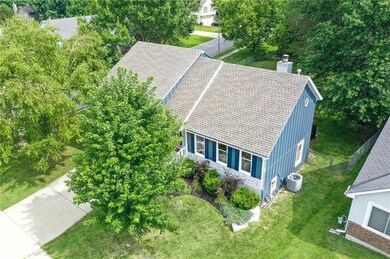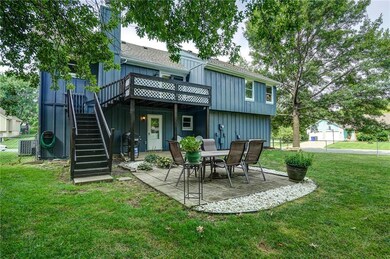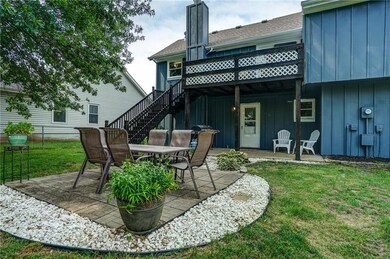
1202 E 125th St Olathe, KS 66061
Highlights
- Deck
- Vaulted Ceiling
- Corner Lot
- Olathe North Sr High School Rated A
- Traditional Architecture
- Granite Countertops
About This Home
As of September 2019WELCOME HOME! UPDATED & MOVE IN READY!New front landscaping with fenced yard and shed. 3 Bedroom/2.5 Bath home on a HUGE corner lot! NEW EXTERIOR PAINT, NEWLY STAINED DECK. 4 YEAR OLD ROOF & HVAC SYSTEM! GOOGLE FIBER INSTALLED! Open floor plan with large kitchen with lots of cabinets and pantry. Walk out to a patio from the lower level. Family room/man cave offers fireplace and built ins as well as 1/2 bath/laundry room combo. This home has an unfinished Sub basement for storage or workout area. 21x27 GARAGE GRAND OPENING OPEN HOUSE August 8th 5-7p.m.
Exterior of home recently reapinted, wood rot repaired, windows glazed & sealed. Deck newly stained. Blinds and curtain rods do stay in the home. All Curtains do not stay in the home.
Measurements are approximate and should be verified by buyers agent
Last Agent to Sell the Property
Keller Williams Realty Partners Inc. License #SP00227483 Listed on: 08/06/2019

Home Details
Home Type
- Single Family
Est. Annual Taxes
- $2,805
Year Built
- Built in 1988
Lot Details
- 0.33 Acre Lot
- Aluminum or Metal Fence
- Corner Lot
- Level Lot
Parking
- 2 Car Attached Garage
- Front Facing Garage
- Garage Door Opener
Home Design
- Traditional Architecture
- Split Level Home
- Composition Roof
- Wood Siding
- Stone Trim
Interior Spaces
- Wet Bar: Laminate Counters, Linoleum, Shower Over Tub, Built-in Features, Carpet, Ceiling Fan(s), Fireplace, Shades/Blinds, Walk-In Closet(s), Vinyl, Cathedral/Vaulted Ceiling
- Built-In Features: Laminate Counters, Linoleum, Shower Over Tub, Built-in Features, Carpet, Ceiling Fan(s), Fireplace, Shades/Blinds, Walk-In Closet(s), Vinyl, Cathedral/Vaulted Ceiling
- Vaulted Ceiling
- Ceiling Fan: Laminate Counters, Linoleum, Shower Over Tub, Built-in Features, Carpet, Ceiling Fan(s), Fireplace, Shades/Blinds, Walk-In Closet(s), Vinyl, Cathedral/Vaulted Ceiling
- Skylights
- Fireplace With Gas Starter
- Some Wood Windows
- Shades
- Plantation Shutters
- Drapes & Rods
- Family Room with Fireplace
- Combination Kitchen and Dining Room
- Laundry on lower level
Kitchen
- Electric Oven or Range
- Recirculated Exhaust Fan
- Dishwasher
- Stainless Steel Appliances
- Granite Countertops
- Laminate Countertops
- Disposal
Flooring
- Wall to Wall Carpet
- Linoleum
- Laminate
- Stone
- Ceramic Tile
- Luxury Vinyl Plank Tile
- Luxury Vinyl Tile
Bedrooms and Bathrooms
- 3 Bedrooms
- Cedar Closet: Laminate Counters, Linoleum, Shower Over Tub, Built-in Features, Carpet, Ceiling Fan(s), Fireplace, Shades/Blinds, Walk-In Closet(s), Vinyl, Cathedral/Vaulted Ceiling
- Walk-In Closet: Laminate Counters, Linoleum, Shower Over Tub, Built-in Features, Carpet, Ceiling Fan(s), Fireplace, Shades/Blinds, Walk-In Closet(s), Vinyl, Cathedral/Vaulted Ceiling
- Double Vanity
- Laminate Counters
Finished Basement
- Walk-Out Basement
- Sump Pump
- Sub-Basement
Home Security
- Storm Doors
- Fire and Smoke Detector
Outdoor Features
- Deck
- Enclosed patio or porch
Schools
- Mahaffie Elementary School
- Olathe North High School
Utilities
- Forced Air Heating and Cooling System
Community Details
- Northgate Meadows Subdivision
Listing and Financial Details
- Exclusions: see SD
- Assessor Parcel Number DP50600000-0071
Ownership History
Purchase Details
Home Financials for this Owner
Home Financials are based on the most recent Mortgage that was taken out on this home.Purchase Details
Home Financials for this Owner
Home Financials are based on the most recent Mortgage that was taken out on this home.Purchase Details
Home Financials for this Owner
Home Financials are based on the most recent Mortgage that was taken out on this home.Purchase Details
Home Financials for this Owner
Home Financials are based on the most recent Mortgage that was taken out on this home.Purchase Details
Home Financials for this Owner
Home Financials are based on the most recent Mortgage that was taken out on this home.Purchase Details
Similar Homes in Olathe, KS
Home Values in the Area
Average Home Value in this Area
Purchase History
| Date | Type | Sale Price | Title Company |
|---|---|---|---|
| Warranty Deed | -- | Continental Title Company | |
| Warranty Deed | -- | Platinum Title Llc | |
| Quit Claim Deed | -- | None Available | |
| Interfamily Deed Transfer | -- | Platinum Title Llc | |
| Special Warranty Deed | -- | Mo Kan Title Services Inc | |
| Quit Claim Deed | -- | Mokan Title Services Inc | |
| Sheriffs Deed | $154,203 | None Available |
Mortgage History
| Date | Status | Loan Amount | Loan Type |
|---|---|---|---|
| Open | $213,750 | New Conventional | |
| Previous Owner | $171,731 | FHA | |
| Previous Owner | $124,000 | New Conventional | |
| Previous Owner | $130,000 | New Conventional | |
| Previous Owner | $153,000 | New Conventional | |
| Previous Owner | $142,400 | Adjustable Rate Mortgage/ARM | |
| Previous Owner | $35,600 | Stand Alone Second |
Property History
| Date | Event | Price | Change | Sq Ft Price |
|---|---|---|---|---|
| 09/25/2019 09/25/19 | Sold | -- | -- | -- |
| 08/08/2019 08/08/19 | Pending | -- | -- | -- |
| 08/06/2019 08/06/19 | For Sale | $225,000 | +28.6% | $126 / Sq Ft |
| 02/26/2015 02/26/15 | Sold | -- | -- | -- |
| 01/26/2015 01/26/15 | Pending | -- | -- | -- |
| 01/21/2015 01/21/15 | For Sale | $174,900 | -- | $127 / Sq Ft |
Tax History Compared to Growth
Tax History
| Year | Tax Paid | Tax Assessment Tax Assessment Total Assessment is a certain percentage of the fair market value that is determined by local assessors to be the total taxable value of land and additions on the property. | Land | Improvement |
|---|---|---|---|---|
| 2024 | $3,927 | $35,201 | $7,117 | $28,084 |
| 2023 | $3,841 | $33,649 | $6,465 | $27,184 |
| 2022 | $3,434 | $29,302 | $5,874 | $23,428 |
| 2021 | $3,229 | $26,197 | $5,874 | $20,323 |
| 2020 | $3,218 | $25,875 | $5,338 | $20,537 |
| 2019 | $2,998 | $23,966 | $4,643 | $19,323 |
| 2018 | $2,806 | $22,287 | $4,643 | $17,644 |
| 2017 | $2,693 | $21,183 | $4,222 | $16,961 |
| 2016 | $2,512 | $20,275 | $4,222 | $16,053 |
| 2015 | $2,340 | $18,918 | $3,833 | $15,085 |
| 2013 | -- | $17,768 | $3,833 | $13,935 |
Agents Affiliated with this Home
-
Stormy Meyer

Seller's Agent in 2019
Stormy Meyer
Keller Williams Realty Partners Inc.
(913) 238-9909
21 in this area
114 Total Sales
-
Stephanie Low

Buyer's Agent in 2019
Stephanie Low
ReeceNichols -The Village
(913) 221-1556
3 in this area
50 Total Sales
-
Katie Willis

Seller's Agent in 2015
Katie Willis
Real Broker, LLC
(913) 486-0336
38 in this area
89 Total Sales
Map
Source: Heartland MLS
MLS Number: 2182157
APN: DP50600000-0071
- 1309 N Annie St
- 1305 N Hunter Dr
- 1416 E 125th Terrace Unit B
- 1237 N Prince Edward Island St
- 1201 N Mart-Way Dr Unit 109
- 838 E 125th Terrace
- 983 E 121st Place
- 12230 S Nelson Rd
- 1641 N Hunter Dr
- 1675 N Keeler St
- 127 E Nelson Cir
- 12090 S Nelson Rd
- 1529 E 120th St
- 976 E 120th St
- 968 E 120th St
- 960 E 120th St
- 952 E 120th St
- 944 E 120th St
- 936 E 120th St
- 928 E 120th St
