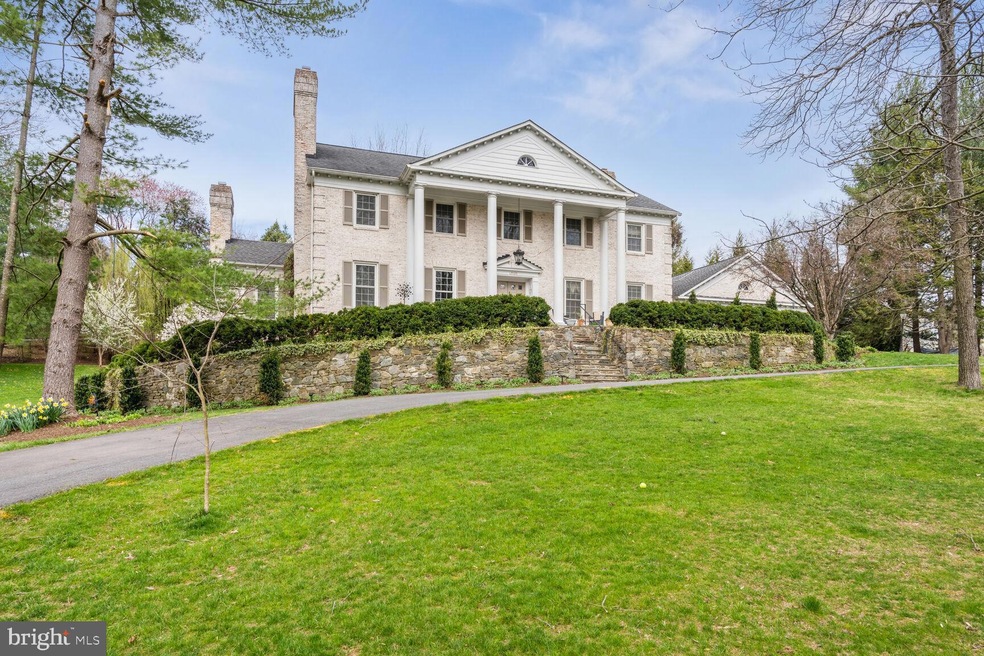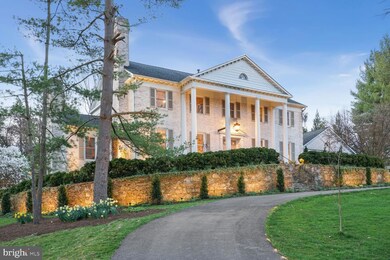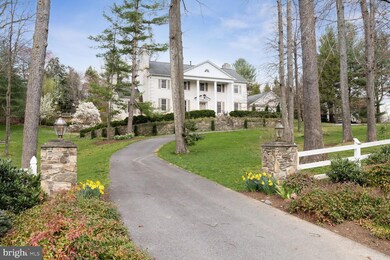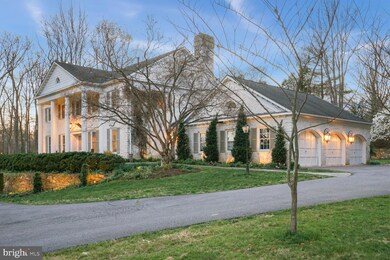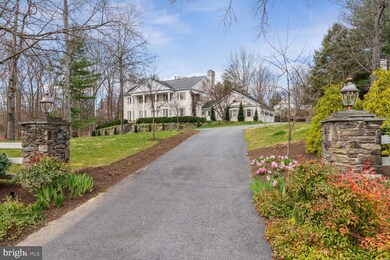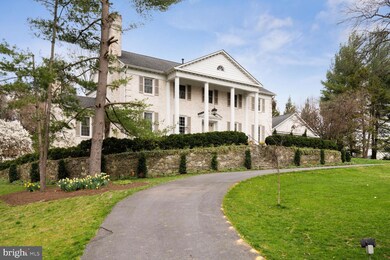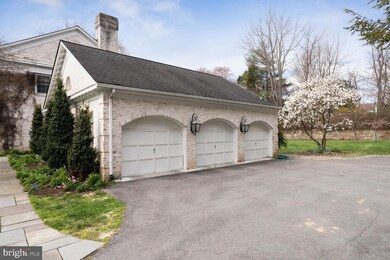
12020 Wetherfield Ln Potomac, MD 20854
Highlights
- Eat-In Gourmet Kitchen
- Curved or Spiral Staircase
- Deck
- Potomac Elementary School Rated A
- Colonial Architecture
- Traditional Floor Plan
About This Home
As of May 2024Open Sunday 3/24, 1-3pm! This Mitchell & Best all-brick stately Georgian Colonial exemplifies pure elegance from the moment you pull into the large circular driveway. Situated atop the most coveted 2 acre lot in the exclusive Lake Potomac community, this 1987-built 5 bedroom/4 bathroom/2 half bath home with 6 fireplaces and 3 car garage is truly a rare find! Beautiful crown molding and gleaming hardwood floors flow throughout the main and upper levels. Expansive sunlit gourmet kitchen opens to family room with floor to ceiling stone wood-burning fireplace, floor to ceiling windows and a French door leading to the oversized deck in the private backyard. Sophisticated living room and dining room, each complete with walls of windows and a marble surround fireplace. Main floor also highlights a home office with built- ins and glass French pocket doors, a powder room and mudroom with built-ins, a doggy spa/shower and access to both the backyard and the side entry 3 car garage. As you ascend the stunning curved staircase, you’ll arrive at the owner’s suite, encompassing an expansive owner’s bath, walk-in closet, dressing area and large bedroom with a wood- burning fireplace. Down the hall you’ll find a laundry room, a hall bathroom and 3 generous secondary bedrooms, one with an en-suite bathroom. Amazingly redesigned and recently refinished with 2027 sq ft of additional living space, the walk-out lower level features an elegant landing opening to an enormous space, featuring a recreation area, 2 fireplaces, a powder room, a fabulous guest suite with a stylish en-suite bathroom, walk-in closet and separate access to the back patio. Breathtaking private lot with fabulous flagstone paths and patio, a large Trek deck and front and rear stone retaining walls creating a consistent and stunning architectural feature. Beautiful landscaping and spectacular exterior lighting and house accent lighting. The house has an Invisible Fence installed around the entire property for pets. All new window and doors by Thomson Creek (except two in the back). Light switch dimmers throughout. Drainage system in place. A MUST SEE!!!!
Home Details
Home Type
- Single Family
Est. Annual Taxes
- $16,669
Year Built
- Built in 1987 | Remodeled in 2006
Lot Details
- 2 Acre Lot
- South Facing Home
- Property has an invisible fence for dogs
- Stone Retaining Walls
- Property is in excellent condition
- Property is zoned RE2
Parking
- 3 Car Attached Garage
- Side Facing Garage
Home Design
- Colonial Architecture
- Brick Exterior Construction
- Asphalt Roof
Interior Spaces
- Property has 3 Levels
- Traditional Floor Plan
- Curved or Spiral Staircase
- Built-In Features
- Chair Railings
- Crown Molding
- Beamed Ceilings
- Skylights
- Recessed Lighting
- 6 Fireplaces
- Fireplace Mantel
- Window Treatments
- Window Screens
- French Doors
- Family Room Off Kitchen
- Formal Dining Room
- Wood Flooring
- Home Security System
- Basement
Kitchen
- Eat-In Gourmet Kitchen
- Breakfast Area or Nook
- Butlers Pantry
- Built-In Double Oven
- Down Draft Cooktop
- Microwave
- Dishwasher
- Kitchen Island
- Disposal
Bedrooms and Bathrooms
- En-Suite Bathroom
- Walk-In Closet
- Walk-in Shower
Laundry
- Dryer
- Washer
Outdoor Features
- Deck
- Patio
- Exterior Lighting
- Playground
- Play Equipment
Schools
- Potomac Elementary School
- Herbert Hoover Middle School
- Winston Churchill High School
Utilities
- Forced Air Heating and Cooling System
- Vented Exhaust Fan
- Well
- Natural Gas Water Heater
- Septic Tank
Community Details
- No Home Owners Association
- Built by VISNIC/MITCHELL & BEST
- Lake Potomac Subdivision, Largest! Floorplan
Listing and Financial Details
- Tax Lot 44
- Assessor Parcel Number 160602687077
Ownership History
Purchase Details
Home Financials for this Owner
Home Financials are based on the most recent Mortgage that was taken out on this home.Purchase Details
Home Financials for this Owner
Home Financials are based on the most recent Mortgage that was taken out on this home.Purchase Details
Similar Homes in Potomac, MD
Home Values in the Area
Average Home Value in this Area
Purchase History
| Date | Type | Sale Price | Title Company |
|---|---|---|---|
| Deed | $1,700,000 | Rgs Title | |
| Deed | $1,360,000 | First American Title Insuran | |
| Deed | -- | -- |
Mortgage History
| Date | Status | Loan Amount | Loan Type |
|---|---|---|---|
| Previous Owner | $100,000 | Credit Line Revolving | |
| Previous Owner | $1,020,000 | New Conventional |
Property History
| Date | Event | Price | Change | Sq Ft Price |
|---|---|---|---|---|
| 07/15/2025 07/15/25 | Pending | -- | -- | -- |
| 04/20/2025 04/20/25 | For Sale | $1,862,000 | +9.5% | $309 / Sq Ft |
| 05/01/2024 05/01/24 | Sold | $1,700,000 | +0.3% | $282 / Sq Ft |
| 03/27/2024 03/27/24 | Pending | -- | -- | -- |
| 03/21/2024 03/21/24 | For Sale | $1,695,000 | +24.6% | $281 / Sq Ft |
| 05/07/2012 05/07/12 | Sold | $1,360,000 | -2.5% | $329 / Sq Ft |
| 03/19/2012 03/19/12 | Pending | -- | -- | -- |
| 02/23/2012 02/23/12 | For Sale | $1,395,000 | -- | $337 / Sq Ft |
Tax History Compared to Growth
Tax History
| Year | Tax Paid | Tax Assessment Tax Assessment Total Assessment is a certain percentage of the fair market value that is determined by local assessors to be the total taxable value of land and additions on the property. | Land | Improvement |
|---|---|---|---|---|
| 2024 | $16,292 | $1,347,400 | $665,500 | $681,900 |
| 2023 | $16,669 | $1,323,167 | $0 | $0 |
| 2022 | $14,348 | $1,298,933 | $0 | $0 |
| 2021 | $13,959 | $1,274,700 | $665,500 | $609,200 |
| 2020 | $13,959 | $1,273,133 | $0 | $0 |
| 2019 | $13,916 | $1,271,567 | $0 | $0 |
| 2018 | $13,916 | $1,270,000 | $665,500 | $604,500 |
| 2017 | $14,172 | $1,270,000 | $0 | $0 |
| 2016 | -- | $1,270,000 | $0 | $0 |
| 2015 | $13,002 | $1,378,300 | $0 | $0 |
| 2014 | $13,002 | $1,335,300 | $0 | $0 |
Agents Affiliated with this Home
-
Lawrence Lessin

Seller's Agent in 2025
Lawrence Lessin
Save 6, Incorporated
(301) 355-6104
679 Total Sales
-
Michelle Yu

Seller's Agent in 2024
Michelle Yu
Long & Foster
(240) 888-5076
45 in this area
409 Total Sales
-
Holly Smith

Buyer's Agent in 2024
Holly Smith
Long & Foster
(301) 332-7176
1 in this area
47 Total Sales
-
Wendy Banner

Seller's Agent in 2012
Wendy Banner
Long & Foster
(301) 365-9090
40 in this area
538 Total Sales
-
Jack Kort

Buyer's Agent in 2012
Jack Kort
Weichert Corporate
(301) 928-7653
120 Total Sales
Map
Source: Bright MLS
MLS Number: MDMC2122654
APN: 06-02687077
- 12213 Lake Potomac Terrace
- 11801 Stoney Creek Rd
- 1 Lake Potomac Ct
- 12320 Stoney Creek Rd
- 12215 Drews Ct
- 12212 Drews Ct
- 11552 Springridge Rd
- 11500 Springridge Rd
- 12831 Stoney Creek Rd
- 12436 Bacall Ln
- 12000 River Rd
- 11400 Highland Farm Ct
- 11209 Greenbriar Preserve Ln
- 11510 Highland Farm Rd
- 13311 Drews Ln
- 13312 Drews Ln
- 11409 Highland Farm Ct
- 13400 Bissel Ln
- 13309 Evening Ride Way
- 11900 River Rd
