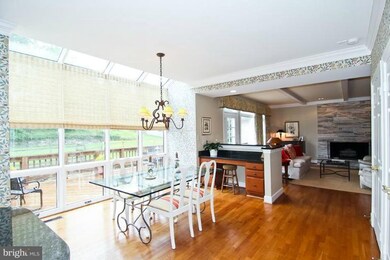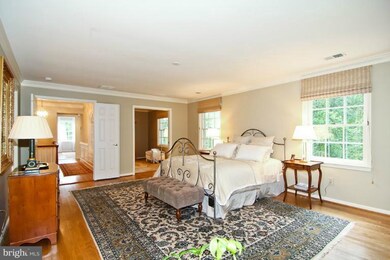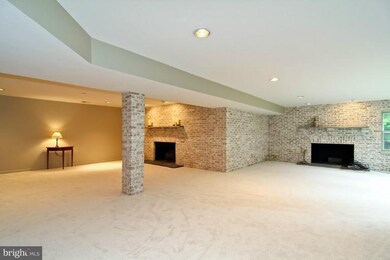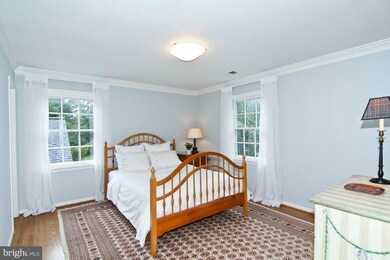
12020 Wetherfield Ln Potomac, MD 20854
Highlights
- Eat-In Gourmet Kitchen
- Curved or Spiral Staircase
- Deck
- Potomac Elementary School Rated A
- Colonial Architecture
- Private Lot
About This Home
As of May 2024Stately Georgian colonial w/circular driveway on 2 acres features SIX fireplaces, hardwood flrs thruout, updated gourmet kitchen which opens to large fam rm. Main level library w/custom built-ins. Fabulous lower level w/full walkout, huge rec rm w/wet bar, BR suite & more. Gorgeous stonework in rear yard which is ready for pool & tennis! 3 car, side entry garage.
Last Agent to Sell the Property
Long & Foster Real Estate, Inc. License #0225162224 Listed on: 02/23/2012

Home Details
Home Type
- Single Family
Est. Annual Taxes
- $13,119
Year Built
- Built in 1987 | Remodeled in 2006
Lot Details
- 2 Acre Lot
- Cul-De-Sac
- South Facing Home
- Partially Fenced Property
- Landscaped
- Private Lot
- Premium Lot
- Wooded Lot
- Property is in very good condition
- Property is zoned RE2
Parking
- 3 Car Attached Garage
- Side Facing Garage
- Garage Door Opener
Home Design
- Colonial Architecture
- Brick Exterior Construction
- Asphalt Roof
Interior Spaces
- Property has 3 Levels
- Traditional Floor Plan
- Wet Bar
- Curved or Spiral Staircase
- Built-In Features
- Chair Railings
- Crown Molding
- Beamed Ceilings
- Skylights
- Recessed Lighting
- 6 Fireplaces
- Fireplace Mantel
- Window Treatments
- Window Screens
- French Doors
- Mud Room
- Great Room
- Family Room Off Kitchen
- Dining Area
- Den
- Storage Room
- Utility Room
- Home Gym
- Wood Flooring
Kitchen
- Eat-In Gourmet Kitchen
- Breakfast Area or Nook
- Butlers Pantry
- Built-In Double Oven
- Down Draft Cooktop
- Microwave
- Extra Refrigerator or Freezer
- Ice Maker
- Dishwasher
- Kitchen Island
- Upgraded Countertops
- Disposal
Bedrooms and Bathrooms
- 5 Bedrooms
- En-Suite Primary Bedroom
- En-Suite Bathroom
- 4.5 Bathrooms
- Whirlpool Bathtub
Laundry
- Laundry Room
- Dryer
- Washer
Finished Basement
- Walk-Out Basement
- Exterior Basement Entry
Eco-Friendly Details
- Energy-Efficient Appliances
Outdoor Features
- Deck
- Patio
Utilities
- Forced Air Zoned Heating and Cooling System
- Humidifier
- Heat Pump System
- Vented Exhaust Fan
- 60 Gallon+ Natural Gas Water Heater
- Well
- Septic Tank
Community Details
- No Home Owners Association
- Built by VISNIC/MITCHELL & BEST
- Lake Potomac Subdivision, Largest! Floorplan
Listing and Financial Details
- Tax Lot 44
- Assessor Parcel Number 160602687077
Ownership History
Purchase Details
Home Financials for this Owner
Home Financials are based on the most recent Mortgage that was taken out on this home.Purchase Details
Home Financials for this Owner
Home Financials are based on the most recent Mortgage that was taken out on this home.Purchase Details
Similar Homes in the area
Home Values in the Area
Average Home Value in this Area
Purchase History
| Date | Type | Sale Price | Title Company |
|---|---|---|---|
| Deed | $1,700,000 | Rgs Title | |
| Deed | $1,360,000 | First American Title Insuran | |
| Deed | -- | -- |
Mortgage History
| Date | Status | Loan Amount | Loan Type |
|---|---|---|---|
| Previous Owner | $100,000 | Credit Line Revolving | |
| Previous Owner | $1,020,000 | New Conventional |
Property History
| Date | Event | Price | Change | Sq Ft Price |
|---|---|---|---|---|
| 07/15/2025 07/15/25 | Pending | -- | -- | -- |
| 04/20/2025 04/20/25 | For Sale | $1,862,000 | +9.5% | $309 / Sq Ft |
| 05/01/2024 05/01/24 | Sold | $1,700,000 | +0.3% | $282 / Sq Ft |
| 03/27/2024 03/27/24 | Pending | -- | -- | -- |
| 03/21/2024 03/21/24 | For Sale | $1,695,000 | +24.6% | $281 / Sq Ft |
| 05/07/2012 05/07/12 | Sold | $1,360,000 | -2.5% | $329 / Sq Ft |
| 03/19/2012 03/19/12 | Pending | -- | -- | -- |
| 02/23/2012 02/23/12 | For Sale | $1,395,000 | -- | $337 / Sq Ft |
Tax History Compared to Growth
Tax History
| Year | Tax Paid | Tax Assessment Tax Assessment Total Assessment is a certain percentage of the fair market value that is determined by local assessors to be the total taxable value of land and additions on the property. | Land | Improvement |
|---|---|---|---|---|
| 2024 | $16,292 | $1,347,400 | $665,500 | $681,900 |
| 2023 | $16,669 | $1,323,167 | $0 | $0 |
| 2022 | $14,348 | $1,298,933 | $0 | $0 |
| 2021 | $13,959 | $1,274,700 | $665,500 | $609,200 |
| 2020 | $13,959 | $1,273,133 | $0 | $0 |
| 2019 | $13,916 | $1,271,567 | $0 | $0 |
| 2018 | $13,916 | $1,270,000 | $665,500 | $604,500 |
| 2017 | $14,172 | $1,270,000 | $0 | $0 |
| 2016 | -- | $1,270,000 | $0 | $0 |
| 2015 | $13,002 | $1,378,300 | $0 | $0 |
| 2014 | $13,002 | $1,335,300 | $0 | $0 |
Agents Affiliated with this Home
-
Lawrence Lessin

Seller's Agent in 2025
Lawrence Lessin
Save 6, Incorporated
(301) 355-6104
678 Total Sales
-
Michelle Yu

Seller's Agent in 2024
Michelle Yu
Long & Foster
(240) 888-5076
45 in this area
408 Total Sales
-
Holly Smith

Buyer's Agent in 2024
Holly Smith
Long & Foster
(301) 332-7176
1 in this area
47 Total Sales
-
Wendy Banner

Seller's Agent in 2012
Wendy Banner
Long & Foster
(301) 365-9090
40 in this area
537 Total Sales
-
Jack Kort

Buyer's Agent in 2012
Jack Kort
Weichert Corporate
(301) 928-7653
120 Total Sales
Map
Source: Bright MLS
MLS Number: 1003863308
APN: 06-02687077
- 12213 Lake Potomac Terrace
- 11801 Stoney Creek Rd
- 1 Lake Potomac Ct
- 12320 Stoney Creek Rd
- 12215 Drews Ct
- 12212 Drews Ct
- 11552 Springridge Rd
- 11500 Springridge Rd
- 12831 Stoney Creek Rd
- 12000 River Rd
- 11400 Highland Farm Ct
- 11510 Highland Farm Rd
- 13311 Drews Ln
- 13312 Drews Ln
- 11409 Highland Farm Ct
- 13400 Bissel Ln
- 13309 Evening Ride Way
- 11900 River Rd
- 12017 Evening Ride Dr
- 11013 Homeplace Ln






