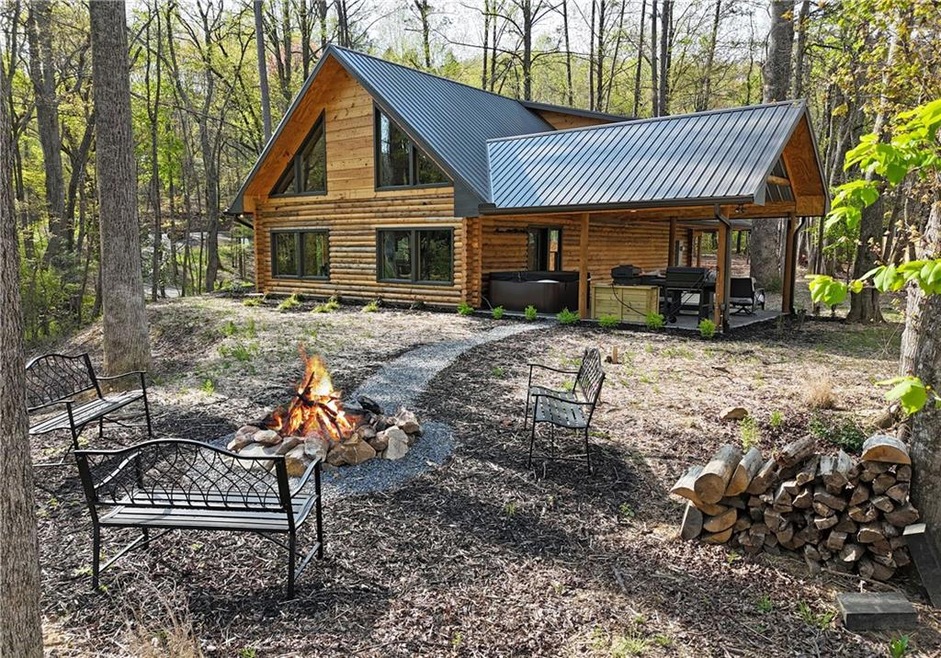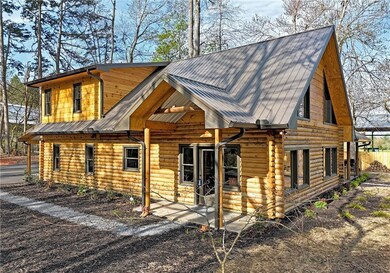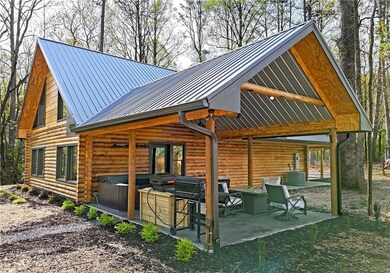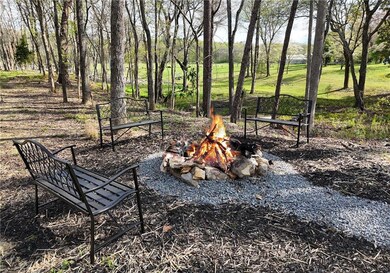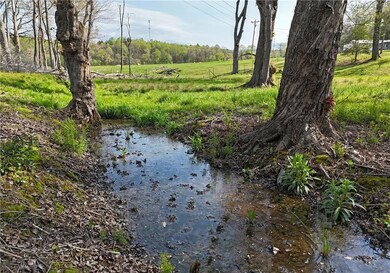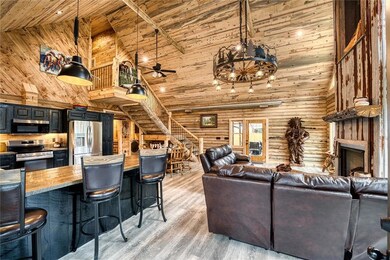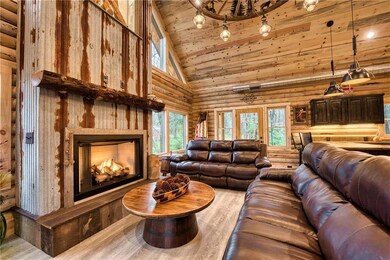
12021 Old Highway 76 Morganton, GA 30560
Estimated payment $3,175/month
Highlights
- New Construction
- Wooded Lot
- Main Floor Primary Bedroom
- Mountain View
- Cathedral Ceiling
- Outdoor Kitchen
About This Home
This newly constructed authentic log home boasts exquisite craftsmanship and attention to detail, offering the unparalleled living experience of a Log Homes of Yellowstone masterpiece. Nestled in the heart of the North Georgia mountains, the home welcomes you with soaring vaulted ceilings, bathing the interiors in warm, natural light. A striking wall of windows frames panoramic views of the surrounding mountains and lush pastures. The great room is anchored by a magnificent floor-to-ceiling gas log fireplace, crafted from rich wood and barn metal, with a decorative alcove that showcases a stunning array of Native American art. Standing sentinel in the space, a life-sized Indian Chief, carved with meticulous detail from teakwood, commands attention with its proud presence. Throughout the home you will find a variety of natural wood—from the local yellow pine to the rugged charm of western blue & buggy wood, and the deep, rich tones of eastern red cedar. Each room evokes a warm, inviting atmosphere, where rustic charm meets refined sophistication. Custom furnishings and enchanting décor elevate every corner, including a breathtaking nature-themed chandelier that hangs like a work of art above the living area. The heart of the home extends to the covered outdoor living space, where the outdoor kitchen is equipped with a grill, pizza oven, and gas firepit with ample seating. The hot tub invites you to relax under the stars, offering a tranquil escape after a day of adventure. Whether hosting family gatherings or entertaining friends and guests, this home epitomizes refined mountain living, where every detail has been meticulously curated for the discerning homeowner.
Listing Agent
Mountain Sotheby's International Realty License #358498 Listed on: 12/23/2024

Home Details
Home Type
- Single Family
Est. Annual Taxes
- $214
Year Built
- Built in 2024 | New Construction
Lot Details
- 2.04 Acre Lot
- Level Lot
- Wooded Lot
- Private Yard
- Garden
Parking
- 2 Carport Spaces
Home Design
- Cabin
- Slab Foundation
- Metal Roof
- Log Siding
- Concrete Perimeter Foundation
Interior Spaces
- 1,800 Sq Ft Home
- 2-Story Property
- Cathedral Ceiling
- Gas Log Fireplace
- Insulated Windows
- Great Room
- Mountain Views
Kitchen
- Microwave
- Dishwasher
Flooring
- Tile
- Vinyl
Bedrooms and Bathrooms
- 3 Bedrooms | 1 Primary Bedroom on Main
Laundry
- Laundry on main level
- Dryer
- Washer
Outdoor Features
- Patio
- Outdoor Kitchen
Schools
- East Fannin Elementary School
- Fannin County Middle School
- Fannin County High School
Utilities
- Central Heating and Cooling System
- Air Source Heat Pump
- Well
- Electric Water Heater
- Septic Tank
Listing and Financial Details
- Assessor Parcel Number 0024 116A
Map
Home Values in the Area
Average Home Value in this Area
Property History
| Date | Event | Price | Change | Sq Ft Price |
|---|---|---|---|---|
| 04/18/2025 04/18/25 | Price Changed | $595,000 | -0.7% | $331 / Sq Ft |
| 03/28/2025 03/28/25 | Price Changed | $599,000 | -7.8% | $333 / Sq Ft |
| 02/27/2025 02/27/25 | Price Changed | $650,000 | -3.7% | $361 / Sq Ft |
| 02/12/2025 02/12/25 | Price Changed | $675,000 | -2.9% | $375 / Sq Ft |
| 12/23/2024 12/23/24 | For Sale | $695,000 | -- | $386 / Sq Ft |
Similar Homes in Morganton, GA
Source: First Multiple Listing Service (FMLS)
MLS Number: 7500759
