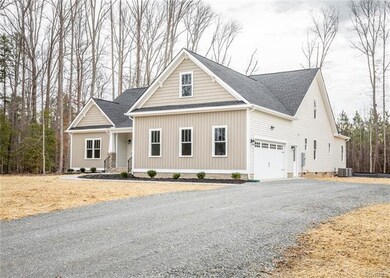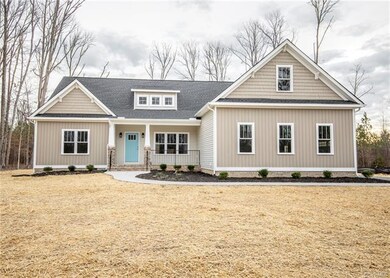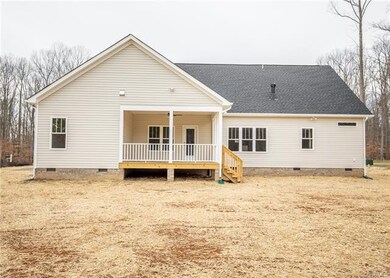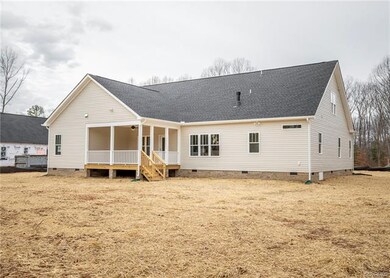
12025 Autumn Knoll Dr Mechanicsville, VA 23116
Highlights
- New Construction
- Craftsman Architecture
- Main Floor Primary Bedroom
- Rural Point Elementary School Rated A
- Wood Flooring
- High Ceiling
About This Home
As of July 2020IMMEDIATE OCCUPANCY! New neighborhood Hanover High School District close in (off 301) with COMCAST HIGH SPEED INTERNET! This subdivision is not your ordinary small lot neighborhood offering 27 wooded lots almost an acre and some larger with a custom builder! This plan is a very open transitional ranch plan with flares of Craftsman interior trim offering a large first floor master en-suite with 2 additional bedrooms on the 1st level with a shared bath and additional 1/2 bath for guests. Upstairs offers an additional large bedroom suite with full bath and walk in closet along with a loft area for additional rec or family room and 2 unfinished areas easily finished for additional living space or use for storage. 3000+ SQUARE FEET FINISHED AND 720 SQUARE FEET UNFINISHED. Standards are granite in the kitchen, and this spec home offers luxury plank floors in foyer, kitchen, family, laundry, and bathrooms and a gourmet kitchen package with soft close cabinets, double wall oven and tankless hot water heater. An over-sized two car attached garage included. This is a great opportunity to get into this exclusive community of Estate homes in Hanover.
Last Agent to Sell the Property
Resource Realty Services License #0225048892 Listed on: 05/12/2020
Home Details
Home Type
- Single Family
Est. Annual Taxes
- $5,855
Year Built
- Built in 2019 | New Construction
Lot Details
- 1 Acre Lot
- Level Lot
- Zoning described as A1
HOA Fees
- $25 Monthly HOA Fees
Parking
- 2 Car Attached Garage
- Rear-Facing Garage
Home Design
- Craftsman Architecture
- Transitional Architecture
- Brick Exterior Construction
- Vinyl Siding
Interior Spaces
- 3,020 Sq Ft Home
- 2-Story Property
- High Ceiling
- Crawl Space
- Granite Countertops
Flooring
- Wood
- Carpet
Bedrooms and Bathrooms
- 4 Bedrooms
- Primary Bedroom on Main
Outdoor Features
- Front Porch
Schools
- Rural Point Elementary School
- Oak Knoll Middle School
- Hanover High School
Utilities
- Forced Air Zoned Heating and Cooling System
- Heat Pump System
- Well
- Septic Tank
Listing and Financial Details
- Assessor Parcel Number 8718-92-1284
Community Details
Overview
- Autumn Hill Subdivision
Amenities
- Common Area
Ownership History
Purchase Details
Home Financials for this Owner
Home Financials are based on the most recent Mortgage that was taken out on this home.Similar Homes in Mechanicsville, VA
Home Values in the Area
Average Home Value in this Area
Purchase History
| Date | Type | Sale Price | Title Company |
|---|---|---|---|
| Warranty Deed | $559,500 | Prestige Title & Escrow Llc |
Mortgage History
| Date | Status | Loan Amount | Loan Type |
|---|---|---|---|
| Open | $447,600 | New Conventional |
Property History
| Date | Event | Price | Change | Sq Ft Price |
|---|---|---|---|---|
| 07/17/2025 07/17/25 | Price Changed | $794,000 | -0.6% | $222 / Sq Ft |
| 06/19/2025 06/19/25 | For Sale | $799,000 | +42.8% | $223 / Sq Ft |
| 07/27/2020 07/27/20 | Sold | $559,500 | +3.8% | $185 / Sq Ft |
| 06/12/2020 06/12/20 | Pending | -- | -- | -- |
| 05/12/2020 05/12/20 | For Sale | $539,000 | -- | $178 / Sq Ft |
Tax History Compared to Growth
Tax History
| Year | Tax Paid | Tax Assessment Tax Assessment Total Assessment is a certain percentage of the fair market value that is determined by local assessors to be the total taxable value of land and additions on the property. | Land | Improvement |
|---|---|---|---|---|
| 2025 | $5,855 | $722,900 | $150,000 | $572,900 |
| 2024 | $5,293 | $653,500 | $150,000 | $503,500 |
| 2023 | $4,846 | $629,400 | $140,000 | $489,400 |
| 2022 | $4,462 | $550,900 | $131,000 | $419,900 |
| 2021 | $4,406 | $543,900 | $131,000 | $412,900 |
| 2020 | $2,823 | $348,500 | $131,000 | $217,500 |
| 2019 | $0 | $0 | $0 | $0 |
Agents Affiliated with this Home
-
Phil Lawson

Seller's Agent in 2025
Phil Lawson
Compass
(804) 307-5958
146 Total Sales
-
Kathy Holland

Seller's Agent in 2020
Kathy Holland
Resource Realty Services
(804) 559-5990
182 Total Sales
-
Cindy Strobel

Seller Co-Listing Agent in 2020
Cindy Strobel
Resource Realty Services
(804) 909-0522
172 Total Sales
-
Sandra Francisco

Buyer's Agent in 2020
Sandra Francisco
BHHS PenFed (actual)
(804) 405-4007
78 Total Sales
Map
Source: Central Virginia Regional MLS
MLS Number: 2014155
APN: 8718-93-5140
- 7193 Chestnut Church Rd
- 7166 Rotherham Dr
- 7133 Swindale Ct
- 10500 Georgetown Rd
- 11384 Georgetown Rd
- 6189 Fire Ln
- 7468 Pine Ridge Rd
- 10333 Sonny Meadows Ln
- 7260 Placida Cir
- 7272 Placida Cir
- 7329 Margel Dr
- 6669 Rural Point Rd
- 8118 Mimosa Hill Ln
- 10100 Tripps Ln
- 8020 Cabernet Way
- 12387 Hanover Courthouse Rd
- 7048 Anderson Ct
- 8441 Chimney Rock Dr
- 8473 Chimney Rock Dr
- 8481 Chimney Rock Dr





