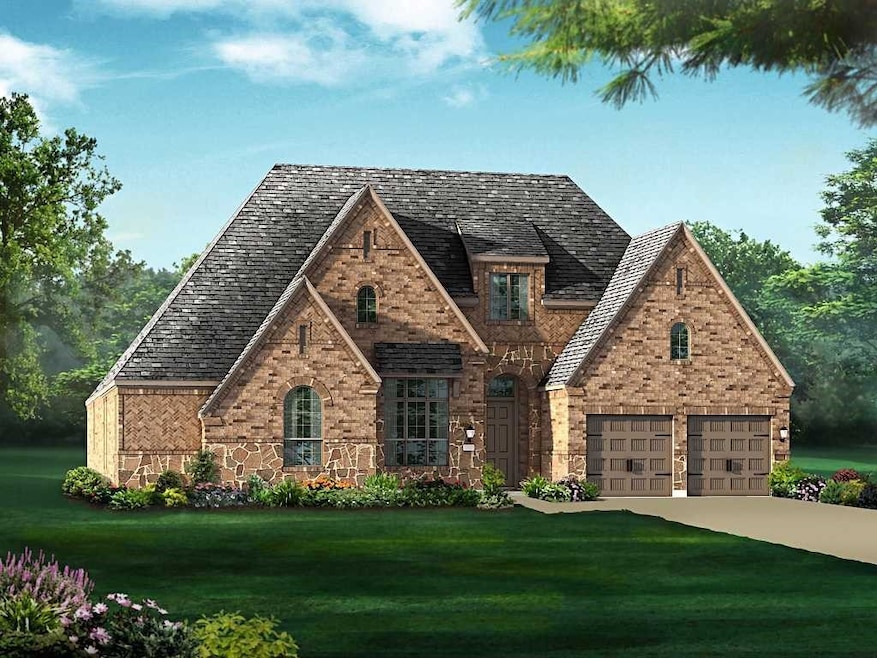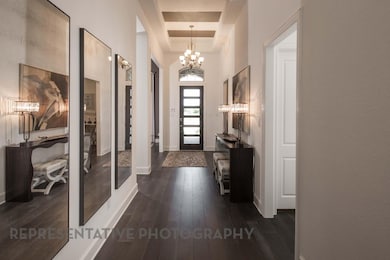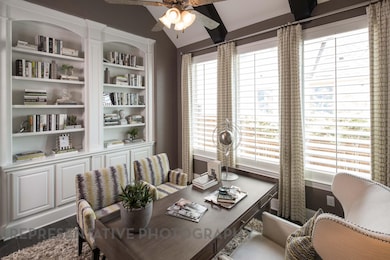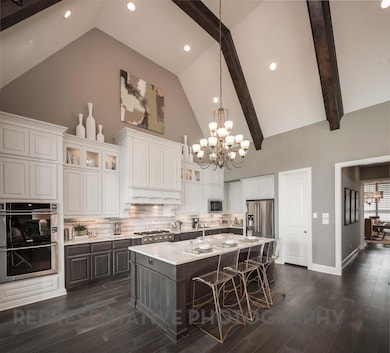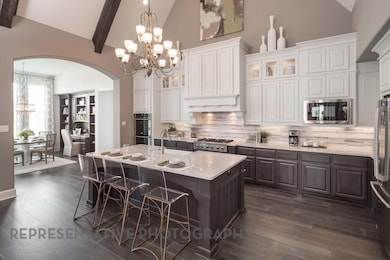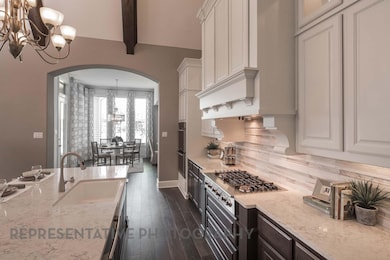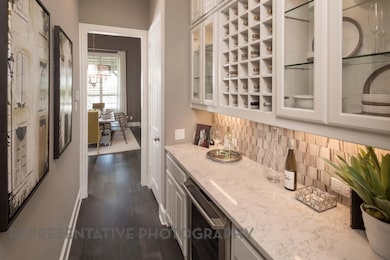1203 Basset Hound Dr Montgomery, TX 77316
Estimated payment $4,959/month
Highlights
- Home Under Construction
- ENERGY STAR Certified Homes
- Traditional Architecture
- Montgomery Elementary School Rated A
- Deck
- Engineered Wood Flooring
About This Home
Beautiful one-story open concept home. Not only does it have 4 bedrooms, 3 1/2 bathrooms, study, formal dining room, fireplace, extended outdoor living space, but it also boasts an additional living area, the game room on a one-story home, not your typical find in a one-story home. The high ceilings and natural light will give you a feeling of home and relaxation. As in all Briarley homes it comes with a 4-car garage (3 car plus tandem). Come see what Briarley has to offer, in the heart of Montgomery, close to Lake Conroe, dining and shopping options galore plus the peacefulness and serenity of being off the beaten path. This is a Highland Home, so you get the quality we are known for and the Smart Home Technology! Take a look for yourself, it's a gem!
Listing Agent
Highland Homes Realty Brokerage Phone: 713-261-0861 License #0523468 Listed on: 10/29/2025
Property Details
Home Type
- Multi-Family
Year Built
- Home Under Construction
Lot Details
- 9,800 Sq Ft Lot
- Northeast Facing Home
- Back Yard Fenced
- Sprinkler System
HOA Fees
- $100 Monthly HOA Fees
Parking
- 3 Car Attached Garage
- Tandem Garage
Home Design
- Duplex
- Traditional Architecture
- Brick Exterior Construction
- Slab Foundation
- Composition Roof
Interior Spaces
- 3,474 Sq Ft Home
- 1-Story Property
- High Ceiling
- Ceiling Fan
- Gas Fireplace
- Family Room Off Kitchen
- Breakfast Room
- Dining Room
- Home Office
- Game Room
- Utility Room
- Washer and Gas Dryer Hookup
Kitchen
- Walk-In Pantry
- Double Convection Oven
- Electric Oven
- Gas Cooktop
- Microwave
- Dishwasher
- Kitchen Island
- Quartz Countertops
- Pots and Pans Drawers
- Self-Closing Drawers
- Disposal
Flooring
- Engineered Wood
- Tile
Bedrooms and Bathrooms
- 4 Bedrooms
- Double Vanity
- Single Vanity
- Soaking Tub
- Separate Shower
Home Security
- Security System Owned
- Fire and Smoke Detector
Eco-Friendly Details
- ENERGY STAR Qualified Appliances
- Energy-Efficient Windows with Low Emissivity
- Energy-Efficient HVAC
- Energy-Efficient Lighting
- Energy-Efficient Insulation
- ENERGY STAR Certified Homes
- Energy-Efficient Thermostat
- Ventilation
Outdoor Features
- Deck
- Covered Patio or Porch
Schools
- Montgomery Elementary School
- Montgomery Junior High School
- Montgomery High School
Utilities
- Central Heating and Cooling System
- Heating System Uses Gas
- Programmable Thermostat
- Tankless Water Heater
Listing and Financial Details
- Seller Concessions Offered
Community Details
Overview
- Association fees include common areas
- Sterling Asi Association, Phone Number (832) 678-4500
- Built by Highland Homes
- Briarley Subdivision
- Greenbelt
Recreation
- Community Pool
- Park
- Trails
Map
Home Values in the Area
Average Home Value in this Area
Property History
| Date | Event | Price | List to Sale | Price per Sq Ft |
|---|---|---|---|---|
| 10/24/2025 10/24/25 | Price Changed | $781,780 | +0.1% | $225 / Sq Ft |
| 10/22/2025 10/22/25 | For Sale | $781,290 | -- | $225 / Sq Ft |
Source: Houston Association of REALTORS®
MLS Number: 71973837
- 1194 Basset Hound Dr
- Plan 216 at Briarley
- 1215 Basset Hound Dr
- Plan Birchwood at Briarley
- Plan Ramsey at Briarley
- Plan Royston at Briarley
- 1199 Basset Hound Dr
- Plan Millbeck at Briarley
- Plan Sheffield at Briarley
- Plan 222 at Briarley
- Plan 215 at Briarley
- Plan 296 at Briarley
- Plan Stanley at Briarley
- Plan 223 at Briarley
- Plan Telford at Briarley
- Plan Foxleigh at Briarley
- Plan 292 at Briarley
- Plan 224 at Briarley
- Plan 272 at Briarley
- Plan 218 at Briarley
- 22870 Highway 105 W
- 22985 Highway 105 W
- 119 Brocks Ln
- 122 Scenic Hills Ct
- 299 Brock's Ln
- 282 Brocks Ln
- 440 Harlow Dr
- 255 Flagship Blvd
- 199 Waterpoint Ct Unit 412
- 199 Waterpoint Ct Unit 106
- 199 Waterpoint Ct Unit 310
- 199 Waterpoint Ct Unit 205
- 3488 Balboa Cir
- 199 Waterpoint Ct Unit 304
- 388 Berkley Dr
- 243 Racetrack Ln
- 155 Plez Morgan Dr
- 155 Plez Morgan Dr Unit 6C
- 155 Plez Morgan Dr Unit 12A
- 270 Plez Morgan Dr
