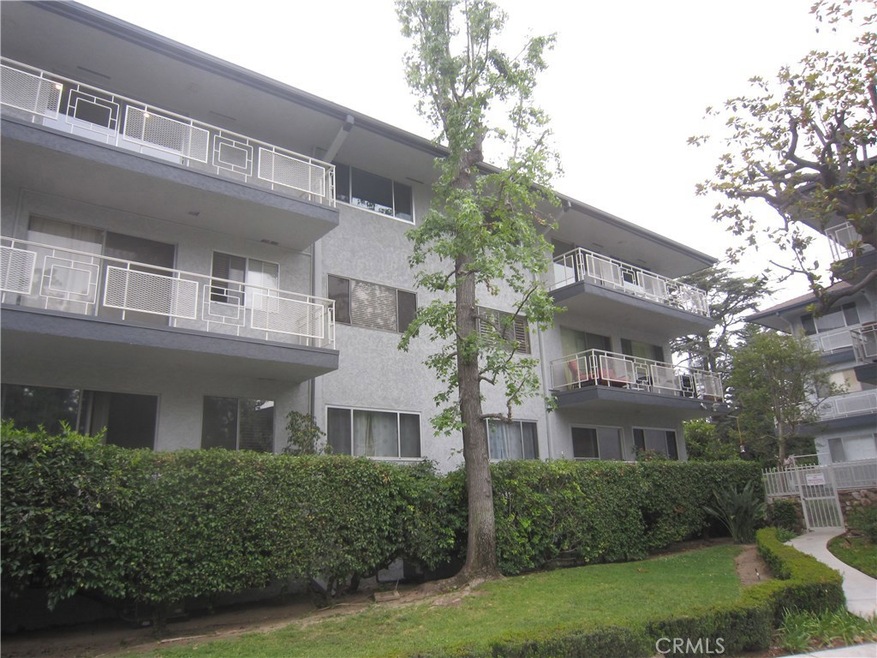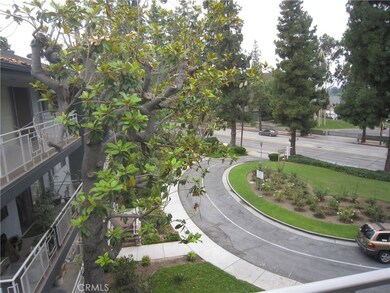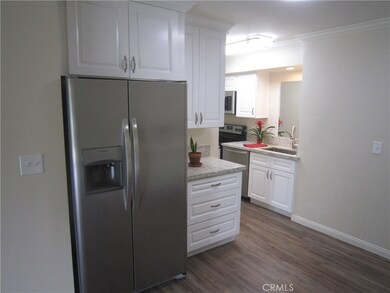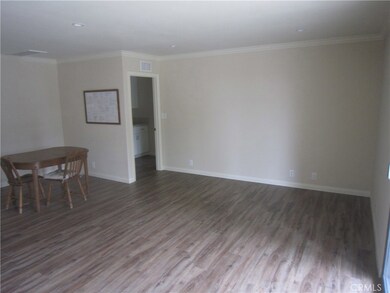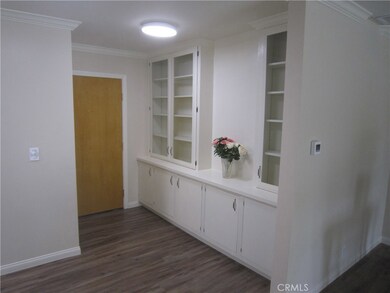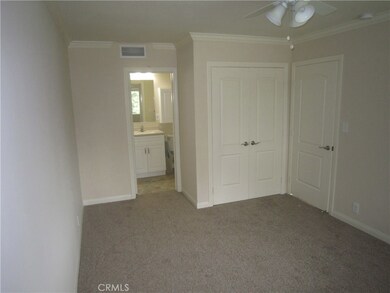
12031 Beverly Blvd Unit 3B Whittier, CA 90601
West Whittier NeighborhoodHighlights
- Two Primary Bedrooms
- Dual Staircase
- L-Shaped Dining Room
- View of Trees or Woods
- Quartz Countertops
- Meeting Room
About This Home
As of July 2019Brand new unit!. (Along w/ second, adjoining, brand new unit 12031 3C.) 2 general contractors spent over a year turning a two bedroom 2129 sq.ft. 'penthouse' into two brand 1000 sq.ft. + new units (w/ new APN numbers.) All work done with city building permits. This one is two bedroom and 2 bath. New floor plan; new kitchen; new bathrooms; new windows, new flooring; new plumbing; all new finish carpentry; Also includes all new appliances (stove, refrigerator, microwave and dishwasher.) This complex has an underground parking garage and huge community washer/dryer room. Secured building. Great view from the 3rd floor!
Last Agent to Sell the Property
4 Star Realtors License #01270809 Listed on: 06/17/2019
Property Details
Home Type
- Condominium
Est. Annual Taxes
- $4,926
Year Built
- Built in 1959
HOA Fees
- $340 Monthly HOA Fees
Parking
- 1 Car Attached Garage
Property Views
- Woods
- Neighborhood
Home Design
- Copper Plumbing
Interior Spaces
- 1,065 Sq Ft Home
- 3-Story Property
- Dual Staircase
- Entryway
- L-Shaped Dining Room
- Laminate Flooring
- Laundry Room
Kitchen
- Electric Oven
- Range Hood
- Ice Maker
- Water Line To Refrigerator
- Dishwasher
- Quartz Countertops
- Disposal
Bedrooms and Bathrooms
- 2 Main Level Bedrooms
- Double Master Bedroom
- Remodeled Bathroom
- Quartz Bathroom Countertops
- Makeup or Vanity Space
- Bathtub
- Walk-in Shower
Utilities
- Central Air
- 220 Volts in Kitchen
Additional Features
- Two or More Common Walls
- Suburban Location
Listing and Financial Details
- Tax Lot 1
- Tax Tract Number 1
- Assessor Parcel Number 8134012117
Community Details
Overview
- Master Insurance
- 36 Units
- Beverly Park HOA, Phone Number (888) 390-6364
- Whittier Beverly Park HOA
Amenities
- Meeting Room
- Laundry Facilities
Recreation
- Park
- Dog Park
- Bike Trail
Pet Policy
- Pets Allowed
Security
- Controlled Access
Ownership History
Purchase Details
Home Financials for this Owner
Home Financials are based on the most recent Mortgage that was taken out on this home.Similar Homes in Whittier, CA
Home Values in the Area
Average Home Value in this Area
Purchase History
| Date | Type | Sale Price | Title Company |
|---|---|---|---|
| Grant Deed | $350,000 | Old Republic Title |
Mortgage History
| Date | Status | Loan Amount | Loan Type |
|---|---|---|---|
| Open | $332,500 | New Conventional | |
| Previous Owner | $469,342 | FHA |
Property History
| Date | Event | Price | Change | Sq Ft Price |
|---|---|---|---|---|
| 07/23/2019 07/23/19 | Sold | $350,000 | +1.4% | $329 / Sq Ft |
| 06/17/2019 06/17/19 | For Sale | $345,000 | -4.2% | $324 / Sq Ft |
| 03/30/2018 03/30/18 | Sold | $360,000 | -1.4% | $169 / Sq Ft |
| 03/13/2018 03/13/18 | Price Changed | $365,000 | -5.2% | $171 / Sq Ft |
| 01/29/2018 01/29/18 | Price Changed | $385,000 | -2.5% | $181 / Sq Ft |
| 10/01/2017 10/01/17 | For Sale | $395,000 | -- | $186 / Sq Ft |
Tax History Compared to Growth
Tax History
| Year | Tax Paid | Tax Assessment Tax Assessment Total Assessment is a certain percentage of the fair market value that is determined by local assessors to be the total taxable value of land and additions on the property. | Land | Improvement |
|---|---|---|---|---|
| 2024 | $4,926 | $375,267 | $171,550 | $203,717 |
| 2023 | $4,841 | $367,910 | $168,187 | $199,723 |
| 2022 | $4,730 | $360,697 | $164,890 | $195,807 |
| 2021 | $4,409 | $353,625 | $161,657 | $191,968 |
| 2019 | $2,036 | $143,326 | $51,756 | $91,570 |
| 2018 | $5,036 | $400,000 | $165,000 | $235,000 |
| 2016 | $4,446 | $353,000 | $145,300 | $207,700 |
| 2015 | $4,434 | $353,000 | $145,300 | $207,700 |
| 2014 | -- | $285,000 | $117,300 | $167,700 |
Agents Affiliated with this Home
-
Steve Sundin
S
Seller's Agent in 2019
Steve Sundin
4 Star Realtors
(562) 947-3768
5 in this area
27 Total Sales
-
Alex Sanchez

Buyer's Agent in 2019
Alex Sanchez
Realty ONE Group United
(562) 239-8819
1 in this area
64 Total Sales
-
Wasilik Klimenko

Seller's Agent in 2018
Wasilik Klimenko
The Real Estate Store Inc.
(562) 755-7018
7 in this area
60 Total Sales
Map
Source: California Regional Multiple Listing Service (CRMLS)
MLS Number: PW19142077
APN: 8134-012-117
- 12031 Beverly Blvd Unit 1D
- 11905 Mendenhall Ln
- 12113 Beverly Blvd Unit A
- 12129 Beverly Blvd Unit 3C
- 6023 Acacia Ave
- 6222 Acacia Ave
- 12414 Howard St
- 11756 Maple St
- 12510 Dorland St
- 5655 Pickering Ave
- 11779 Carriage Ln
- 12428 Pasadena St
- 6338 Court Ave
- 5830 Newlin Ave
- 6260 Western Ave
- 12070 Rideout Way
- 11232 El Rey Dr
- 12032 S Circle Dr
- 11022 Maple St
- 11730 Whittier Blvd Unit 55
