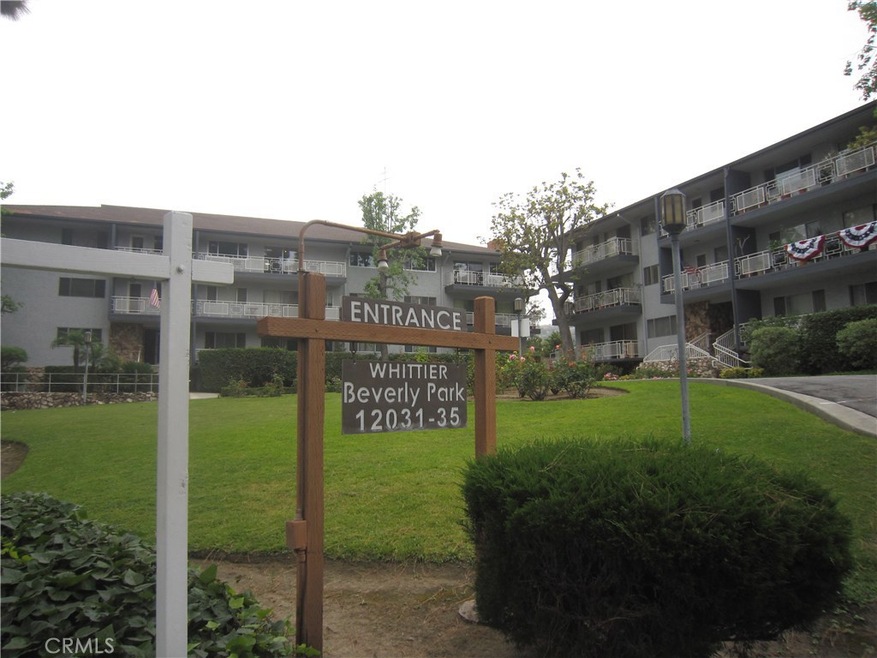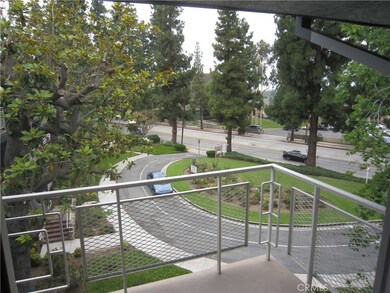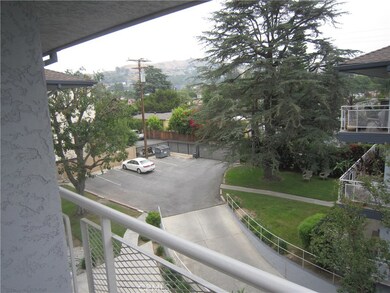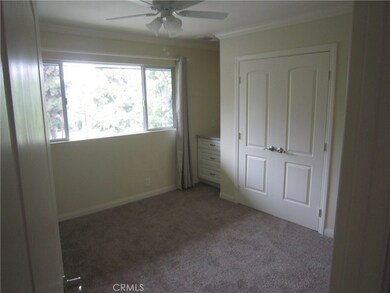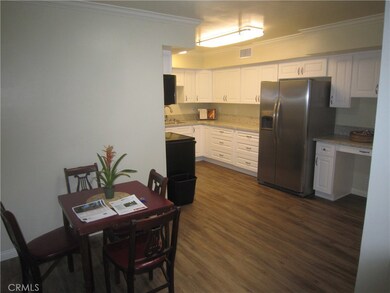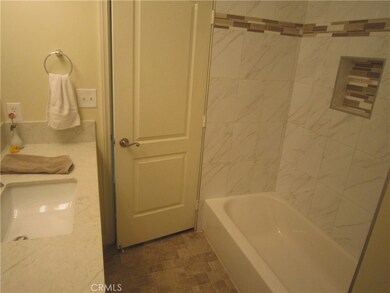
12031 Beverly Blvd Unit 3C Whittier, CA 90601
West Whittier NeighborhoodHighlights
- Gated Community
- View of Hills
- Bathtub with Shower
- Open Floorplan
- Double Pane Windows
- Living Room Balcony
About This Home
As of February 2021Back on the market! Brand new unit!. (Along w/ second, adjoining, brand new unit 12031 3B -which just sold!) 2 general contractors spent over a year turning a three bedroom 2129 sq.ft. 'penthouse' into two brand new 1050 sq.ft. + 2 bedroom units (w/ new APN numbers.) 3C is a corner unit on the top floor with great views! (Accessed by elevator or two different stairways.) All work done with city building permits (plans included.) This one is a two bedroom with one bath. New floor plan; new kitchen w/ solid wood cabinets and quartz counter tops; new (large) bathrooms; new dual glazed windows, new flooring; new plumbing; new electrical; all new finish carpentry including crown molding in every room! Also includes all new appliances (stove, refrigerator, microwave and dishwasher.) This complex has an underground parking garage w/ individual storage; secured access; and a huge community (free) washer/dryer room. Great view of the Whittier hills from the 3rd floor! Close to 605 freeway for LA commutes! And close to Uptown Whittier for shopping and dining! Right next to the Whittier Greenway Trail and Hellman Park and Sycamore Canyon walking trails! These are 'Own Your Own' apartments; A little different than Condos. We have a great lender if yours doesn't loan on OYO.
Last Agent to Sell the Property
4 Star Realtors License #01270809 Listed on: 06/17/2019
Property Details
Home Type
- Condominium
Est. Annual Taxes
- $5,097
Year Built
- Built in 1959 | Remodeled
Lot Details
- 1 Common Wall
- Wrought Iron Fence
- Landscaped
- Sprinkler System
HOA Fees
- $340 Monthly HOA Fees
Parking
- 1 Car Garage
- Parking Available
- Automatic Gate
- Assigned Parking
- Community Parking Structure
Property Views
- Hills
- Park or Greenbelt
- Neighborhood
Home Design
- Turnkey
- Composition Roof
- Concrete Perimeter Foundation
Interior Spaces
- 1,126 Sq Ft Home
- 3-Story Property
- Open Floorplan
- Ceiling Fan
- Double Pane Windows
- Custom Window Coverings
- Blinds
- Window Screens
- Living Room Balcony
- Storage
- Laundry Room
Kitchen
- Electric Oven
- Electric Range
- Range Hood
- Microwave
- Ice Maker
- Water Line To Refrigerator
- Dishwasher
Bedrooms and Bathrooms
- 2 Main Level Bedrooms
- 1 Full Bathroom
- Quartz Bathroom Countertops
- Makeup or Vanity Space
- Bathtub with Shower
- Exhaust Fan In Bathroom
Home Security
Utilities
- Forced Air Heating and Cooling System
- Baseboard Heating
Listing and Financial Details
- Tax Lot 1
- Tax Tract Number 1
- Assessor Parcel Number 8134012118
Community Details
Overview
- Master Insurance
- 36 Units
- Beverly Park HOA, Phone Number (888) 390-6364
- Whittier Beverly Park HOA
- Maintained Community
- Foothills
Amenities
- Laundry Facilities
Recreation
- Park
- Dog Park
Pet Policy
- Pets Allowed
Security
- Gated Community
- Carbon Monoxide Detectors
- Fire and Smoke Detector
Ownership History
Purchase Details
Home Financials for this Owner
Home Financials are based on the most recent Mortgage that was taken out on this home.Purchase Details
Home Financials for this Owner
Home Financials are based on the most recent Mortgage that was taken out on this home.Similar Homes in Whittier, CA
Home Values in the Area
Average Home Value in this Area
Purchase History
| Date | Type | Sale Price | Title Company |
|---|---|---|---|
| Grant Deed | $365,000 | Provident Title Company | |
| Grant Deed | $339,000 | Old Republic Title |
Mortgage History
| Date | Status | Loan Amount | Loan Type |
|---|---|---|---|
| Open | $292,000 | New Conventional | |
| Previous Owner | $322,050 | New Conventional |
Property History
| Date | Event | Price | Change | Sq Ft Price |
|---|---|---|---|---|
| 02/08/2021 02/08/21 | Sold | $365,000 | -1.4% | $281 / Sq Ft |
| 11/30/2020 11/30/20 | Pending | -- | -- | -- |
| 11/12/2020 11/12/20 | Price Changed | $370,000 | -2.4% | $285 / Sq Ft |
| 08/26/2020 08/26/20 | Price Changed | $379,000 | -2.6% | $292 / Sq Ft |
| 07/07/2020 07/07/20 | For Sale | $389,000 | +14.7% | $300 / Sq Ft |
| 11/14/2019 11/14/19 | Sold | $339,000 | 0.0% | $301 / Sq Ft |
| 06/17/2019 06/17/19 | For Sale | $339,000 | -- | $301 / Sq Ft |
Tax History Compared to Growth
Tax History
| Year | Tax Paid | Tax Assessment Tax Assessment Total Assessment is a certain percentage of the fair market value that is determined by local assessors to be the total taxable value of land and additions on the property. | Land | Improvement |
|---|---|---|---|---|
| 2024 | $5,097 | $387,339 | $263,073 | $124,266 |
| 2023 | $5,010 | $379,745 | $257,915 | $121,830 |
| 2022 | $4,895 | $372,300 | $252,858 | $119,442 |
| 2021 | $4,237 | $342,511 | $229,250 | $113,261 |
| 2020 | $4,404 | $339,000 | $226,900 | $112,100 |
| 2019 | $2,981 | $223,872 | $80,843 | $143,029 |
Agents Affiliated with this Home
-
Neida Romo

Seller's Agent in 2021
Neida Romo
High Ten Partners, Inc.
(626) 289-6660
1 in this area
19 Total Sales
-
Wasilik Klimenko

Buyer's Agent in 2021
Wasilik Klimenko
The Real Estate Store Inc.
(562) 755-7018
7 in this area
60 Total Sales
-
Steve Sundin
S
Seller's Agent in 2019
Steve Sundin
4 Star Realtors
(562) 947-3768
5 in this area
27 Total Sales
Map
Source: California Regional Multiple Listing Service (CRMLS)
MLS Number: PW19142180
APN: 8134-012-118
- 12031 Beverly Blvd Unit 1D
- 11905 Mendenhall Ln
- 12113 Beverly Blvd Unit A
- 12129 Beverly Blvd Unit 3C
- 6023 Acacia Ave
- 6222 Acacia Ave
- 12414 Howard St
- 11756 Maple St
- 12510 Dorland St
- 5655 Pickering Ave
- 11779 Carriage Ln
- 12428 Pasadena St
- 6338 Court Ave
- 5830 Newlin Ave
- 6260 Western Ave
- 12070 Rideout Way
- 11232 El Rey Dr
- 12032 S Circle Dr
- 11022 Maple St
- 11730 Whittier Blvd Unit 55
