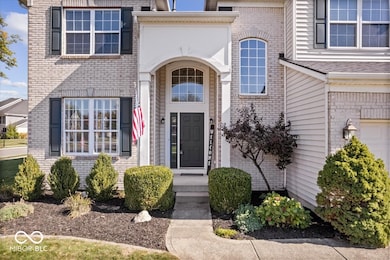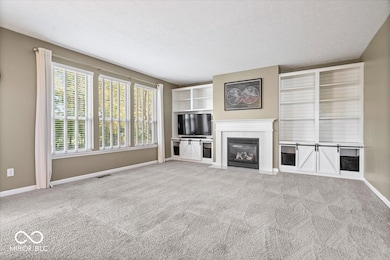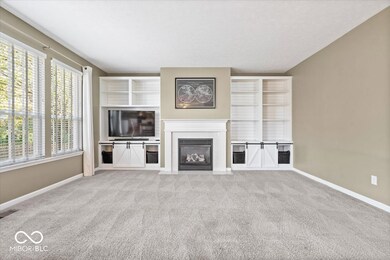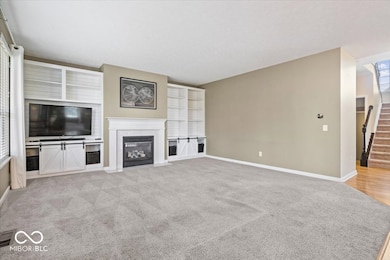
12035 Gatwick View Dr Fishers, IN 46037
Olio NeighborhoodHighlights
- Mature Trees
- Deck
- Traditional Architecture
- Fall Creek Elementary School Rated A
- Cathedral Ceiling
- 2 Car Attached Garage
About This Home
As of February 2025All the bells and whistles for under $500K in Fishers! This tastefully updated home in Geist Overlook checks all the boxes. Over 3700 total square feet, 4 bedrooms, 3 baths, a basement on a spacious lot with a tree line! YES!!! Inside you'll find a stunning, updated kitchen w/granite, stainless applcs, white cabinets & center island! 2 flex spaces on the main plus a large family room w/ incredible built-ins and a fireplace! Eat-in area is perfect for everyday, casual living! Finished lower level is an entertainment dream! Storage area concealed behind the barn door. Upstairs the primary suite has soaring ceilings, a dreamy en-suite bath with soaking tub, double sinks and separate shower ... plus a spacious WIC. 3 additional spare BRs upstairs have WICs too! Step outside to your private tree-lined backyard - complete with a deck and a mulched area for a playset, firepit or maybe planters? You choose! Notice attention to detail - shiplap accents (in the laundry room!), bronze hardware throughout, extra can lights in basement, new mulch and freshly cleaned carpet! This one is move-in ready!
Last Agent to Sell the Property
CENTURY 21 Scheetz Brokerage Email: kyazel@c21scheetz.com License #RB14041596 Listed on: 10/23/2024

Home Details
Home Type
- Single Family
Est. Annual Taxes
- $4,692
Year Built
- Built in 2002 | Remodeled
Lot Details
- 9,583 Sq Ft Lot
- Mature Trees
HOA Fees
- $41 Monthly HOA Fees
Parking
- 2 Car Attached Garage
Home Design
- Traditional Architecture
- Brick Exterior Construction
- Vinyl Siding
- Concrete Perimeter Foundation
- Vinyl Construction Material
Interior Spaces
- 2-Story Property
- Built-in Bookshelves
- Cathedral Ceiling
- Paddle Fans
- Gas Log Fireplace
- Entrance Foyer
- Family Room with Fireplace
- Basement
- Sump Pump with Backup
- Fire and Smoke Detector
Kitchen
- Eat-In Kitchen
- Electric Oven
- Built-In Microwave
- Dishwasher
- Kitchen Island
- Disposal
Flooring
- Carpet
- Laminate
Bedrooms and Bathrooms
- 4 Bedrooms
- Walk-In Closet
- Dual Vanity Sinks in Primary Bathroom
Laundry
- Laundry on main level
- Dryer
Outdoor Features
- Deck
Utilities
- Forced Air Heating System
- Heating System Uses Gas
- Water Heater
Community Details
- Association fees include home owners, trash
- Association Phone (317) 253-1401
- Geist Overlook Subdivision
- Property managed by Ardsley
- The community has rules related to covenants, conditions, and restrictions
Listing and Financial Details
- Tax Lot 135
- Assessor Parcel Number 291136004020000020
- Seller Concessions Offered
Ownership History
Purchase Details
Home Financials for this Owner
Home Financials are based on the most recent Mortgage that was taken out on this home.Purchase Details
Home Financials for this Owner
Home Financials are based on the most recent Mortgage that was taken out on this home.Purchase Details
Home Financials for this Owner
Home Financials are based on the most recent Mortgage that was taken out on this home.Purchase Details
Home Financials for this Owner
Home Financials are based on the most recent Mortgage that was taken out on this home.Purchase Details
Home Financials for this Owner
Home Financials are based on the most recent Mortgage that was taken out on this home.Purchase Details
Purchase Details
Home Financials for this Owner
Home Financials are based on the most recent Mortgage that was taken out on this home.Purchase Details
Home Financials for this Owner
Home Financials are based on the most recent Mortgage that was taken out on this home.Purchase Details
Home Financials for this Owner
Home Financials are based on the most recent Mortgage that was taken out on this home.Similar Homes in Fishers, IN
Home Values in the Area
Average Home Value in this Area
Purchase History
| Date | Type | Sale Price | Title Company |
|---|---|---|---|
| Warranty Deed | $465,000 | Meridian Title | |
| Warranty Deed | -- | None Available | |
| Interfamily Deed Transfer | -- | Chicago Title Company Llc | |
| Special Warranty Deed | -- | -- | |
| Deed | $180,000 | -- | |
| Sheriffs Deed | $209,438 | None Available | |
| Interfamily Deed Transfer | -- | None Available | |
| Warranty Deed | -- | Chicago Title Insurance Co | |
| Warranty Deed | -- | -- |
Mortgage History
| Date | Status | Loan Amount | Loan Type |
|---|---|---|---|
| Open | $442,225 | New Conventional | |
| Previous Owner | $256,953 | New Conventional | |
| Previous Owner | $49,100 | Commercial | |
| Previous Owner | $193,500 | New Conventional | |
| Previous Owner | $35,000 | Credit Line Revolving | |
| Previous Owner | $10,000 | Credit Line Revolving | |
| Previous Owner | $174,600 | New Conventional | |
| Previous Owner | $208,250 | Unknown | |
| Previous Owner | $187,200 | Fannie Mae Freddie Mac | |
| Previous Owner | $169,750 | Purchase Money Mortgage |
Property History
| Date | Event | Price | Change | Sq Ft Price |
|---|---|---|---|---|
| 02/06/2025 02/06/25 | Sold | $465,500 | -2.0% | $125 / Sq Ft |
| 01/03/2025 01/03/25 | Pending | -- | -- | -- |
| 12/17/2024 12/17/24 | Price Changed | $474,900 | -2.1% | $128 / Sq Ft |
| 11/15/2024 11/15/24 | Price Changed | $484,900 | -1.0% | $131 / Sq Ft |
| 10/23/2024 10/23/24 | For Sale | $490,000 | +85.0% | $132 / Sq Ft |
| 07/31/2017 07/31/17 | Sold | $264,900 | 0.0% | $74 / Sq Ft |
| 07/08/2017 07/08/17 | Pending | -- | -- | -- |
| 07/05/2017 07/05/17 | For Sale | $264,900 | +47.2% | $74 / Sq Ft |
| 07/26/2012 07/26/12 | Sold | $180,000 | 0.0% | $55 / Sq Ft |
| 06/27/2012 06/27/12 | Pending | -- | -- | -- |
| 01/16/2012 01/16/12 | For Sale | $180,000 | -- | $55 / Sq Ft |
Tax History Compared to Growth
Tax History
| Year | Tax Paid | Tax Assessment Tax Assessment Total Assessment is a certain percentage of the fair market value that is determined by local assessors to be the total taxable value of land and additions on the property. | Land | Improvement |
|---|---|---|---|---|
| 2024 | $4,657 | $416,700 | $54,000 | $362,700 |
| 2023 | $4,692 | $406,200 | $54,000 | $352,200 |
| 2022 | $3,770 | $361,500 | $54,000 | $307,500 |
| 2021 | $3,770 | $312,800 | $54,000 | $258,800 |
| 2020 | $3,546 | $293,600 | $54,000 | $239,600 |
| 2019 | $3,482 | $288,400 | $54,100 | $234,300 |
| 2018 | $3,268 | $270,400 | $54,100 | $216,300 |
| 2017 | $3,206 | $269,600 | $54,100 | $215,500 |
| 2016 | $3,084 | $259,700 | $54,100 | $205,600 |
| 2014 | $2,357 | $219,500 | $54,100 | $165,400 |
| 2013 | $2,357 | $221,300 | $54,100 | $167,200 |
Agents Affiliated with this Home
-
Kristen Yazel

Seller's Agent in 2025
Kristen Yazel
CENTURY 21 Scheetz
(317) 721-2745
8 in this area
250 Total Sales
-
Deb Polise

Buyer's Agent in 2025
Deb Polise
Berkshire Hathaway Home
(317) 695-0809
12 in this area
143 Total Sales
-
Justin Strange

Seller's Agent in 2017
Justin Strange
Keller Williams Indy Metro NE
(317) 285-9975
5 in this area
43 Total Sales
-

Buyer's Agent in 2017
Gene Tumbarello
F.C. Tucker Company
(317) 522-7835
15 in this area
390 Total Sales
-
Ben Crouch

Seller's Agent in 2012
Ben Crouch
F.C. Tucker Company
(317) 691-0184
2 in this area
279 Total Sales
-

Buyer's Agent in 2012
Stephanie Evelo
Keller Williams Indy Metro NE
(317) 863-9011
21 in this area
881 Total Sales
Map
Source: MIBOR Broker Listing Cooperative®
MLS Number: 22007761
APN: 29-11-36-004-020.000-020
- 14466 Chapelwood Ln
- 14446 Chapelwood Ln
- 11919 Gatwick View Dr
- 14402 Wolverton Way
- 14662 Woodstone Cir
- 14872 Autumn View Way
- 14117 Princewood Dr
- 14058 Southwood Cir
- 14453 Glapthorn Rd
- 11809 Sage Creek Bend
- 12600 Misty Ridge Ct
- 14514 Glapthorn Rd
- 15087 Covebrook Ln
- 14499 Milton Rd
- 14910 Garden Mist Place
- 15111 Covebrook Ln
- 12777 Rotterdam Rd
- 15287 Garden Mist Place
- 14030 Avalon Dr E
- 14584 Hinton Dr






