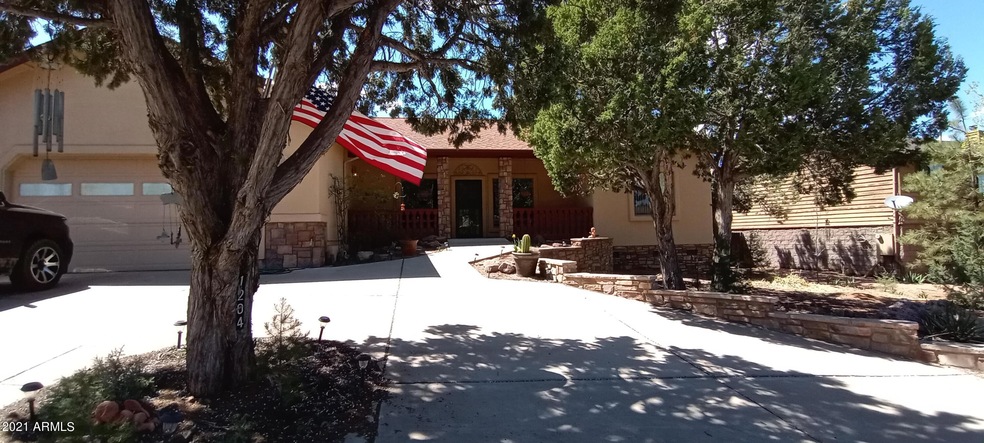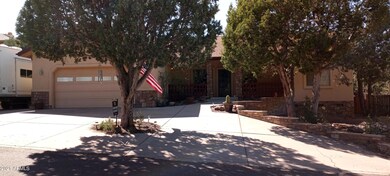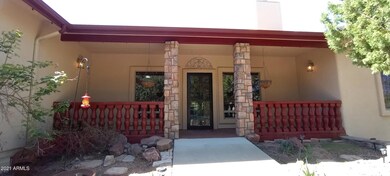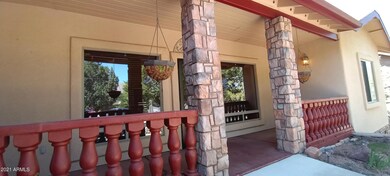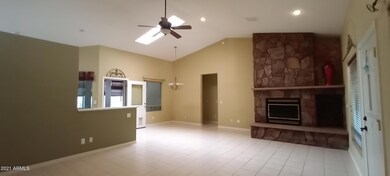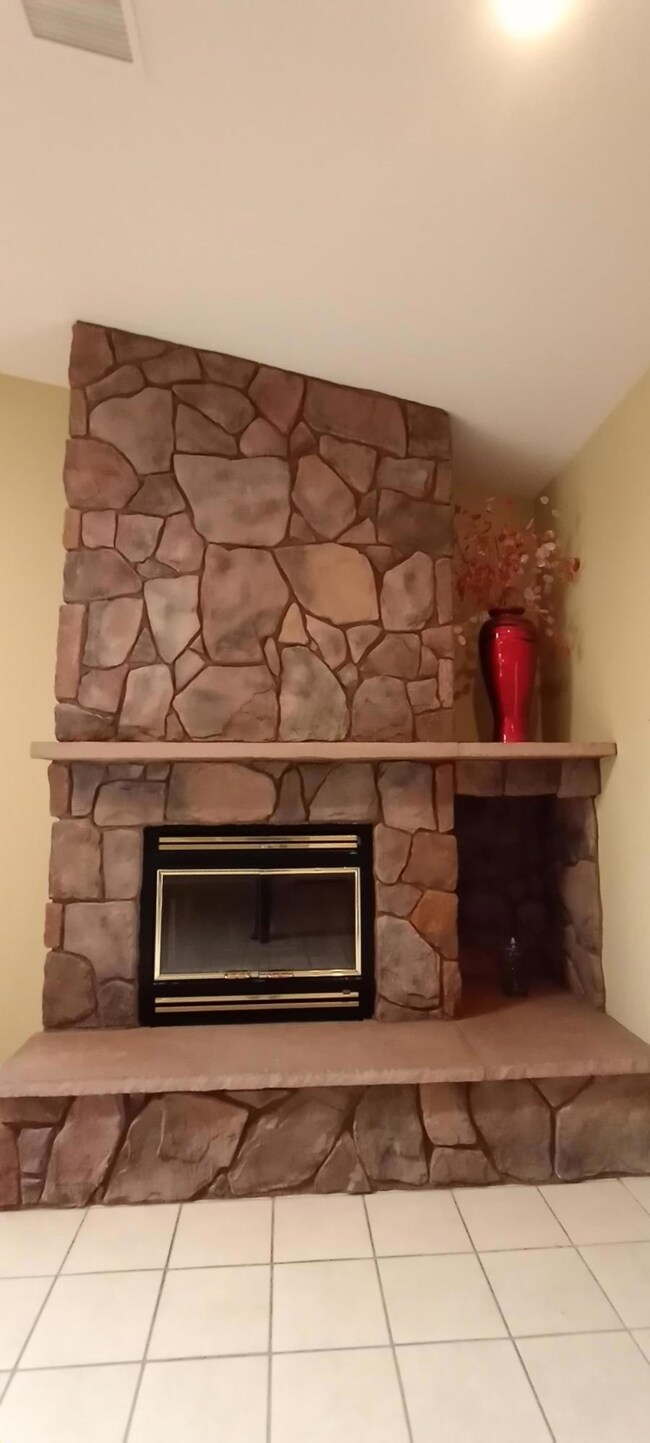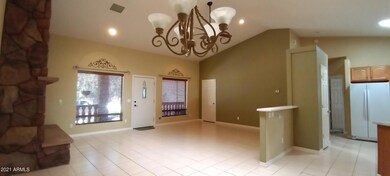
1204 N Alpine Heights Dr Payson, AZ 85541
Estimated Value: $586,193 - $720,000
Highlights
- Mountain View
- Granite Countertops
- Circular Driveway
- Vaulted Ceiling
- Covered patio or porch
- 2 Car Direct Access Garage
About This Home
As of July 2021Beautiful home in desirable Alpine Heights community! Meticulously cared for inside & out with tons of special features. Start at the great front porch, custom security door leads into the spacious living room w vaulted ceilings & floor to ceiling stone fireplace. Dining room next to spacious sun room w access to backyard. Open kitchen w granite countertops, undermount black sink, tons of cabinets, pantry, solar tube for great lighting & a window over the sink! Split floor plan, secondary bdrms share a large full bath w huge linen closet & solar tube adds natural light. Master has vaulted ceilings, huge walk in, double sinks, ceiling fan, linen closet & beautiful walk in shower! Laundry room has built in desk area, tons of cabinets, gas & electric at dryer. Oversized garage (23x23 +/-), insulated garage door w windows, auto opener, side entry door, pull down ladder for attic access and amazing mancave/craft room/private office w vintage cabinets, utility sink, workbench & storage shelves. RV parking, 50 amp RV plug, extra parking for at least 5 vehicles! Exterior stucco for low maintenance, vents around base of home w crawl space access, rain gutters, gas stub for BBQ, lots of hose bibbs and electric outlets, heatilator @ fireplace, whole home exhaust fan. Come see quick!! You won't be disappointed!!
Last Agent to Sell the Property
Realty ONE Group License #SA020236000 Listed on: 04/13/2021
Last Buyer's Agent
Barbara Kennedy
Desert State Realty
Home Details
Home Type
- Single Family
Est. Annual Taxes
- $2,629
Year Built
- Built in 2002
Lot Details
- 10,222 Sq Ft Lot
- Desert faces the front and back of the property
- Wood Fence
HOA Fees
- $2 Monthly HOA Fees
Parking
- 2 Car Direct Access Garage
- 5 Open Parking Spaces
- Oversized Parking
- Garage ceiling height seven feet or more
- Garage Door Opener
- Circular Driveway
Home Design
- Wood Frame Construction
- Composition Roof
- Stone Exterior Construction
- Stucco
Interior Spaces
- 2,141 Sq Ft Home
- 2-Story Property
- Vaulted Ceiling
- Ceiling Fan
- Skylights
- Double Pane Windows
- Living Room with Fireplace
- Mountain Views
Kitchen
- Built-In Microwave
- Granite Countertops
Flooring
- Carpet
- Tile
Bedrooms and Bathrooms
- 3 Bedrooms
- Remodeled Bathroom
- 2 Bathrooms
- Dual Vanity Sinks in Primary Bathroom
- Easy To Use Faucet Levers
- Solar Tube
Accessible Home Design
- Roll-in Shower
- Grab Bar In Bathroom
- Accessible Hallway
- Doors with lever handles
- No Interior Steps
- Stepless Entry
- Raised Toilet
Utilities
- Central Air
- Heating Available
- Cable TV Available
Additional Features
- Mechanical Fresh Air
- Covered patio or porch
Community Details
- Association fees include (see remarks)
- Alpine Heights HOA
- Alpine Heights Subdivision
Listing and Financial Details
- Tax Lot 179
- Assessor Parcel Number 302-75-179
Ownership History
Purchase Details
Home Financials for this Owner
Home Financials are based on the most recent Mortgage that was taken out on this home.Purchase Details
Purchase Details
Purchase Details
Purchase Details
Home Financials for this Owner
Home Financials are based on the most recent Mortgage that was taken out on this home.Purchase Details
Home Financials for this Owner
Home Financials are based on the most recent Mortgage that was taken out on this home.Purchase Details
Purchase Details
Home Financials for this Owner
Home Financials are based on the most recent Mortgage that was taken out on this home.Similar Homes in Payson, AZ
Home Values in the Area
Average Home Value in this Area
Purchase History
| Date | Buyer | Sale Price | Title Company |
|---|---|---|---|
| Redifer Dennis Ross | $500,000 | Pioneer Title Agency Inc | |
| Alleman Angela K | -- | None Available | |
| Alleman Angela K | -- | None Available | |
| Jones William Edward | -- | None Available | |
| Jones William E | $290,000 | Pioneer Title Agency | |
| Lashbrook Larry E | -- | Pioneer Title Agency | |
| Lashbrook Larry E | -- | Pioneer Title Agency | |
| Lashbrook Larry E | -- | None Available | |
| Lashbrook Larry E | $285,000 | Pioneer Title Agency |
Mortgage History
| Date | Status | Borrower | Loan Amount |
|---|---|---|---|
| Open | Redifer Dennis Ross | $400,000 | |
| Previous Owner | Jones William E | $140,000 | |
| Previous Owner | Lashbrook Larry E | $129,100 | |
| Previous Owner | Lashbrook Larry E | $140,000 |
Property History
| Date | Event | Price | Change | Sq Ft Price |
|---|---|---|---|---|
| 07/01/2021 07/01/21 | Sold | $500,000 | -2.0% | $234 / Sq Ft |
| 05/18/2021 05/18/21 | Pending | -- | -- | -- |
| 05/01/2021 05/01/21 | Price Changed | $510,000 | -2.9% | $238 / Sq Ft |
| 04/13/2021 04/13/21 | For Sale | $525,000 | +81.0% | $245 / Sq Ft |
| 05/16/2012 05/16/12 | Sold | $290,000 | -1.7% | $135 / Sq Ft |
| 04/11/2012 04/11/12 | Pending | -- | -- | -- |
| 04/10/2012 04/10/12 | For Sale | $295,000 | -- | $138 / Sq Ft |
Tax History Compared to Growth
Tax History
| Year | Tax Paid | Tax Assessment Tax Assessment Total Assessment is a certain percentage of the fair market value that is determined by local assessors to be the total taxable value of land and additions on the property. | Land | Improvement |
|---|---|---|---|---|
| 2025 | $2,612 | -- | -- | -- |
| 2024 | $2,612 | $36,587 | $6,356 | $30,231 |
| 2023 | $2,612 | $33,111 | $5,570 | $27,541 |
| 2022 | $2,524 | $25,326 | $6,358 | $18,968 |
| 2021 | $2,374 | $25,326 | $6,358 | $18,968 |
| 2020 | $2,629 | $0 | $0 | $0 |
| 2019 | $2,552 | $0 | $0 | $0 |
| 2018 | $2,058 | $0 | $0 | $0 |
| 2017 | $1,915 | $0 | $0 | $0 |
| 2016 | $1,859 | $0 | $0 | $0 |
| 2015 | $1,862 | $0 | $0 | $0 |
Agents Affiliated with this Home
-
Barbara Kennedy
B
Seller's Agent in 2021
Barbara Kennedy
Realty One Group
(602) 540-5577
41 Total Sales
-
Sarah Streich
S
Seller Co-Listing Agent in 2021
Sarah Streich
Realty One Group
(623) 236-1414
15 Total Sales
-
K
Seller's Agent in 2012
Kimberly Anderson
Berkshire Hathaway HomeServices Advantage Realty - PAYSON
-
K
Buyer's Agent in 2012
Kenneth Gouker
FOUR SEASONS REALTY LLC
Map
Source: Arizona Regional Multiple Listing Service (ARMLS)
MLS Number: 6220747
APN: 302-75-179
- 1210 N Sunshine Ln
- 1204 N Camelot Dr
- 715 E Skyway Ct
- 1418 N Sunset Dr
- 1417 N Easy St
- 1207 N Arrowhead Dr
- 1415 N Alpine Heights Dr
- 1502 N Easy St
- 1505 N Easy St
- 1207 N William Tell Cir
- 1506 N Easy St
- 1501 N Mitchell Dr
- 1503 N Convair Dr
- 1309 N Easy St
- 1312 N Easy St
- 1101 N Carefree Cir
- 1404 N Pettet Ln
- 1100 N Carefree Cir
- 1000 N Matterhorn Rd
- 904 N Matterhorn Rd
- 1204 N Alpine Heights Dr
- 1206 N Alpine Heights Dr
- 1202 N Alpine Heights Dr
- 1207 N Sunshine Ln
- 1203 N Alpine Heights Dr
- 1102 N Camelot Dr
- 1208 N Alpine Heights Dr
- 1209 N Sunshine Ln
- 1205 N Alpine Heights Dr
- 1200 N Sunshine Ln
- 1202 N Sunshine Ln
- 1104 N Camelot Dr
- 1204 N Sunshine Ln
- 1207 N Alpine Heights Dr
- 1301 N Sunshine Ln
- 1210 N Alpine Heights Dr
- 1201 N Alpine Heights Dr
- 1101 N Camelot Dr
- 1214 N Hillcrest Dr
- 1108 N Camelot Dr
