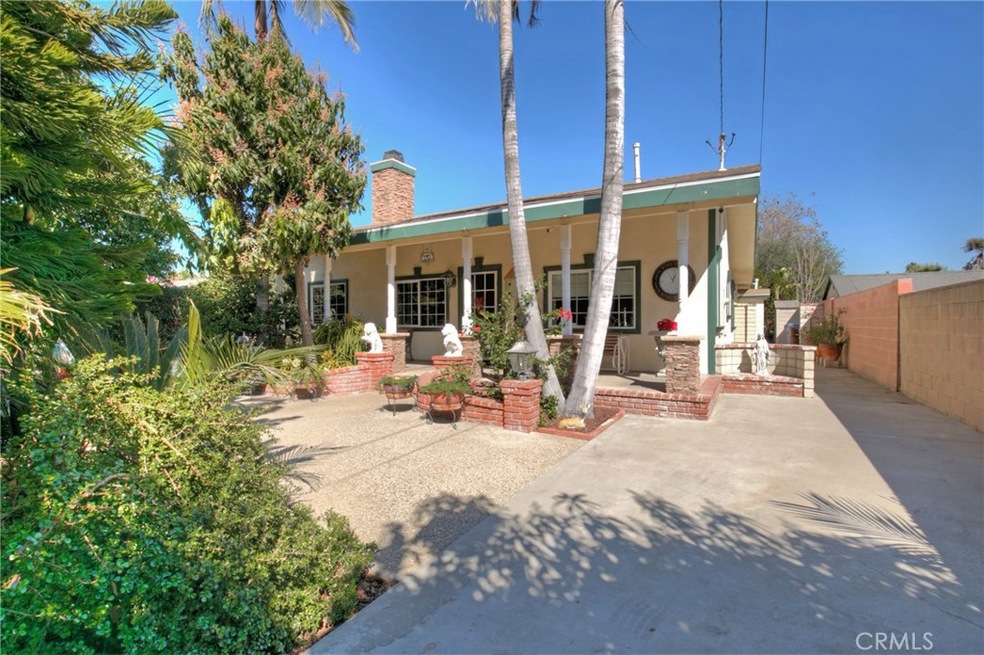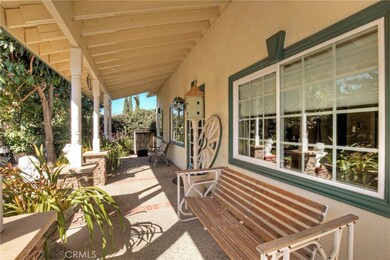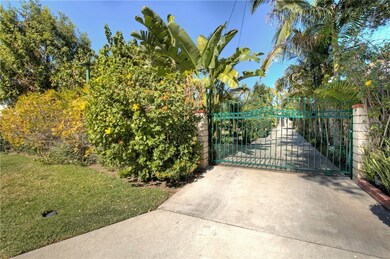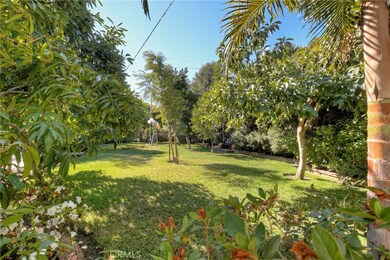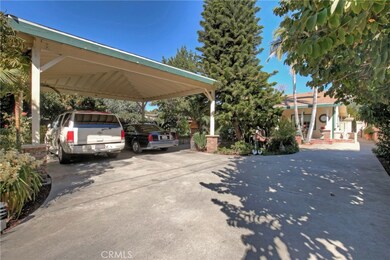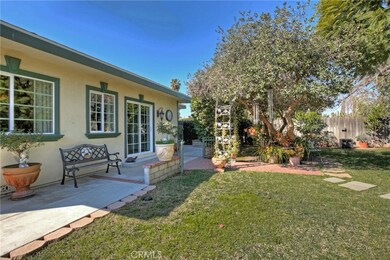
12047 Hemlock St El Monte, CA 91732
Norwood Cherrylee NeighborhoodEstimated Value: $936,000 - $1,090,000
Highlights
- Custom Home
- Updated Kitchen
- Property is near a park
- Arroyo High School Rated A-
- Mountain View
- Bonus Room
About This Home
As of June 2018One of the best houses North El Monte has to offer is ready for you to call home! First time on the market in over 20 years. Property features tons of upgrades that any owner will greatly appreciate. Newer copper plumbing, sewer connection, and double-pane windows with custom travertine bases to name a few! Executive kitchen, upgraded bathrooms, and a great floor plan. Property is fully fenced, has an active alarm system and features a 16 camera security system that provides you with all the safety you need to feel completely at peace when home--or away from it. Perfect property for anyone that appreciates nature and enjoys organic produce (the soil is great in this area, and the ranch-style neighborhood is lush with greenery). Property is fully landscaped and has several fruit trees for you to enjoy: Hass avocados, white guavas, several fruit-producing mangos, and several cherimoya trees. Property is extremely upgraded and must be experienced to fully appreciate. Please schedule a showing today--see you in escrow!
Home Details
Home Type
- Single Family
Est. Annual Taxes
- $11,260
Year Built
- Built in 1947 | Remodeled
Lot Details
- 0.29 Acre Lot
- Cul-De-Sac
- Wrought Iron Fence
- Wood Fence
- Block Wall Fence
- Rectangular Lot
- Level Lot
- Private Yard
- Back and Front Yard
- Property is zoned EMR1B*
Home Design
- Custom Home
- Turnkey
- Raised Foundation
- Composition Roof
- Copper Plumbing
Interior Spaces
- 1,862 Sq Ft Home
- 1-Story Property
- Crown Molding
- Recessed Lighting
- Double Pane Windows
- Family Room
- Living Room with Fireplace
- Formal Dining Room
- Bonus Room
- Mountain Views
Kitchen
- Updated Kitchen
- Eat-In Kitchen
- Built-In Range
- Range Hood
- Dishwasher
- Granite Countertops
- Pots and Pans Drawers
- Built-In Trash or Recycling Cabinet
- Self-Closing Drawers and Cabinet Doors
- Disposal
Flooring
- Laminate
- Tile
Bedrooms and Bathrooms
- 3 Main Level Bedrooms
- Walk-In Closet
- Remodeled Bathroom
- 2 Bathrooms
- Makeup or Vanity Space
- Walk-in Shower
- Exhaust Fan In Bathroom
- Linen Closet In Bathroom
Laundry
- Laundry Room
- Laundry in Kitchen
- Washer and Gas Dryer Hookup
Home Security
- Home Security System
- Carbon Monoxide Detectors
- Fire and Smoke Detector
Parking
- 2 Parking Spaces
- 2 Carport Spaces
- Parking Available
- Driveway
Outdoor Features
- Covered patio or porch
- Exterior Lighting
Location
- Property is near a park
- Property is near public transit
- Suburban Location
Utilities
- Forced Air Heating and Cooling System
- Standard Electricity
Community Details
- No Home Owners Association
- Laundry Facilities
Listing and Financial Details
- Tax Lot 1
- Tax Tract Number 10927
- Assessor Parcel Number 8541024019
Ownership History
Purchase Details
Home Financials for this Owner
Home Financials are based on the most recent Mortgage that was taken out on this home.Purchase Details
Home Financials for this Owner
Home Financials are based on the most recent Mortgage that was taken out on this home.Purchase Details
Home Financials for this Owner
Home Financials are based on the most recent Mortgage that was taken out on this home.Purchase Details
Home Financials for this Owner
Home Financials are based on the most recent Mortgage that was taken out on this home.Purchase Details
Purchase Details
Purchase Details
Home Financials for this Owner
Home Financials are based on the most recent Mortgage that was taken out on this home.Purchase Details
Home Financials for this Owner
Home Financials are based on the most recent Mortgage that was taken out on this home.Purchase Details
Purchase Details
Similar Homes in El Monte, CA
Home Values in the Area
Average Home Value in this Area
Purchase History
| Date | Buyer | Sale Price | Title Company |
|---|---|---|---|
| Rodriguez Pedro Garcia | -- | Orange Coast Title Company | |
| Rodriguez Pedro Garcia | $699,000 | Orange Coast Title Company | |
| Campis Manuel J | -- | Chicago Title Company | |
| Campis Manuel J | -- | Chicago Title Company | |
| Campis Manuel J | -- | Accommodation | |
| Campis Manuel J | -- | Fidelity National Title Co | |
| Campis Manuel J | -- | -- | |
| Campis Manuel J | -- | Fidelity Title | |
| Campis Manuel J | -- | -- | |
| Campis Rolando | -- | -- | |
| Campis Manuel J | $152,000 | -- | |
| Campis Rolando | -- | -- | |
| Jimenez Maria Mercedes | -- | -- |
Mortgage History
| Date | Status | Borrower | Loan Amount |
|---|---|---|---|
| Open | Rodriguez Pedro Garcia | $453,100 | |
| Previous Owner | Campis Manuel J | $25,000 | |
| Previous Owner | Campis Manuel J | $242,000 | |
| Previous Owner | Campis Manuel J | $235,000 | |
| Previous Owner | Campis Manuel J | $130,000 | |
| Previous Owner | Campis Manuel J | $144,963 | |
| Previous Owner | Campis Manuel J | $145,412 | |
| Previous Owner | Campis Manuel J | $147,332 |
Property History
| Date | Event | Price | Change | Sq Ft Price |
|---|---|---|---|---|
| 06/20/2018 06/20/18 | Sold | $699,000 | 0.0% | $375 / Sq Ft |
| 03/28/2018 03/28/18 | For Sale | $699,000 | -- | $375 / Sq Ft |
Tax History Compared to Growth
Tax History
| Year | Tax Paid | Tax Assessment Tax Assessment Total Assessment is a certain percentage of the fair market value that is determined by local assessors to be the total taxable value of land and additions on the property. | Land | Improvement |
|---|---|---|---|---|
| 2024 | $11,260 | $779,744 | $569,025 | $210,719 |
| 2023 | $10,571 | $764,456 | $557,868 | $206,588 |
| 2022 | $10,173 | $749,468 | $546,930 | $202,538 |
| 2021 | $10,320 | $734,773 | $536,206 | $198,567 |
| 2019 | $10,537 | $712,980 | $520,302 | $192,678 |
| 2018 | $3,525 | $214,691 | $157,446 | $57,245 |
| 2016 | $3,343 | $206,356 | $151,333 | $55,023 |
| 2015 | $3,305 | $203,257 | $149,060 | $54,197 |
| 2014 | $3,189 | $199,277 | $146,141 | $53,136 |
Agents Affiliated with this Home
-
Stuart Santana

Seller's Agent in 2018
Stuart Santana
RE/MAX
(626) 274-6590
59 Total Sales
Map
Source: California Regional Multiple Listing Service (CRMLS)
MLS Number: CV18068046
APN: 8541-024-019
- 5411 La Madera Ave
- 11829 Roseglen St
- 5021 Peck Rd Unit 9
- 11584 Hallwood Dr
- 4730 Bannister Ave
- 11722 Pickering Way
- 4849 Peck Rd
- 4540 Instar Place
- 5140 Elrovia Ave
- 4436 La Madera Ave
- 4161 Lynd Ave
- 4255 Lynd Ave
- 4276 Maxson Rd
- 11518 Mcgirk Ave
- 4384 Lynd Ave
- 4237 La Madera Ave
- 4249 Maxson Rd
- 11825 Basye St
- 2952 Brown Oak Way
- 12828 Ramona Blvd Unit 15
- 12047 Hemlock St
- 12031 Hemlock St
- 12111 Hemlock St
- 12027 Hemlock St
- 12113 Hemlock St
- 12023 Hemlock St
- 12119 Hemlock St
- 12028 Celine St
- 5220 Cogswell Rd
- 12026 Celine St
- 12125 Hemlock St
- 12013 Hemlock St
- 12054 Celine St
- 12042 Hemlock St
- 12100 Hemlock St
- 12042 Celine St
- 5222 Cogswell Rd
- 12058 Celine St
- 12030 Hemlock St
- 5212 Cogswell Rd
