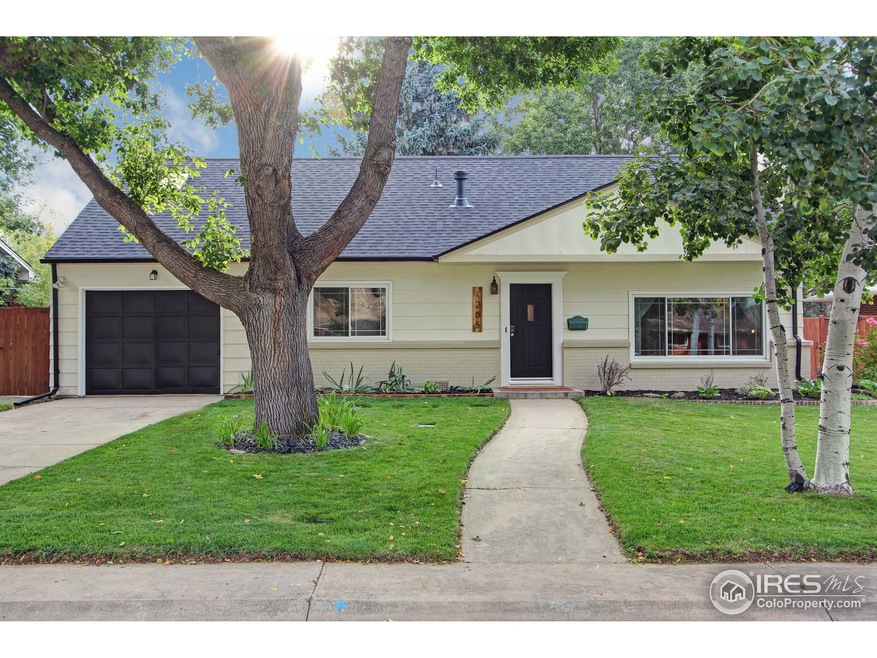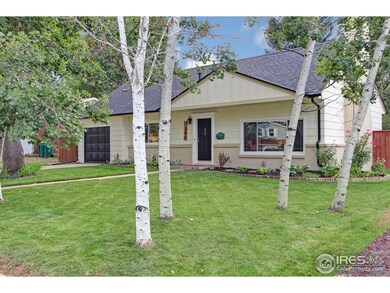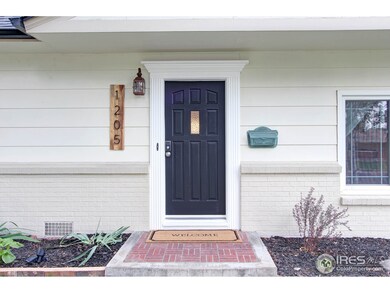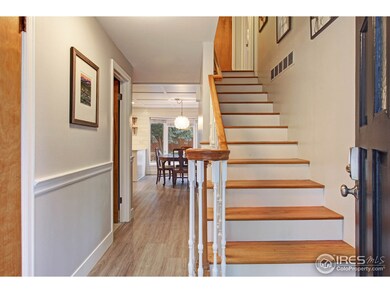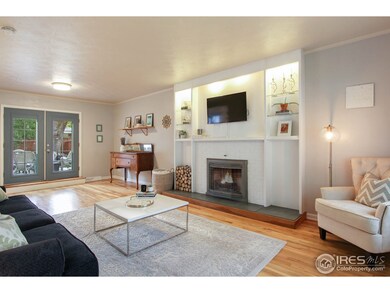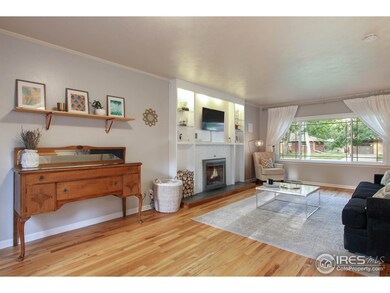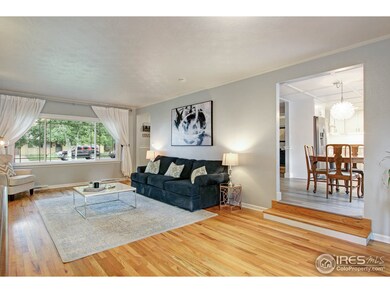
1205 Alford St Fort Collins, CO 80524
Highlander Heights NeighborhoodEstimated Value: $633,802 - $759,000
Highlights
- Wood Flooring
- No HOA
- Eat-In Kitchen
- Riffenburgh Elementary School Rated A-
- 1 Car Attached Garage
- Bay Window
About This Home
As of October 2018Delightful 2-story custom design renovation, complete with high end finishes from top to bottom. From the living spaces, kitchen, to bathrooms - this home is both beautifully designed and family functional. Master bedroom has been completely remodeled with the addition of a master bathroom & walk-in closet. Plenty of room to entertain guests on the backyard patio or enjoy a cozy evening inside around the wood burning fire place. New roof '18, windows & furnace '16. Video in website link above!
Last Agent to Sell the Property
David Currie
Keller Williams Realty NoCo Listed on: 09/06/2018
Home Details
Home Type
- Single Family
Est. Annual Taxes
- $1,957
Year Built
- Built in 1962
Lot Details
- 7,841 Sq Ft Lot
- Wood Fence
- Sprinkler System
Parking
- 1 Car Attached Garage
- Garage Door Opener
Home Design
- Wood Frame Construction
- Composition Roof
Interior Spaces
- 1,822 Sq Ft Home
- 2-Story Property
- Double Pane Windows
- Bay Window
- Living Room with Fireplace
- Crawl Space
Kitchen
- Eat-In Kitchen
- Electric Oven or Range
- Freezer
- Dishwasher
Flooring
- Wood
- Carpet
Bedrooms and Bathrooms
- 4 Bedrooms
- Walk-In Closet
Laundry
- Laundry on main level
- Dryer
- Washer
Outdoor Features
- Patio
- Outdoor Storage
Schools
- Riffenburgh Elementary School
- Lesher Middle School
- Ft Collins High School
Additional Features
- Energy-Efficient HVAC
- Forced Air Heating System
Community Details
- No Home Owners Association
- Highlander Heights Subdivision
Listing and Financial Details
- Assessor Parcel Number R0001031
Ownership History
Purchase Details
Home Financials for this Owner
Home Financials are based on the most recent Mortgage that was taken out on this home.Purchase Details
Home Financials for this Owner
Home Financials are based on the most recent Mortgage that was taken out on this home.Purchase Details
Home Financials for this Owner
Home Financials are based on the most recent Mortgage that was taken out on this home.Purchase Details
Home Financials for this Owner
Home Financials are based on the most recent Mortgage that was taken out on this home.Similar Homes in Fort Collins, CO
Home Values in the Area
Average Home Value in this Area
Purchase History
| Date | Buyer | Sale Price | Title Company |
|---|---|---|---|
| Johns Jennifer C | $515,000 | First American Title | |
| Brey David J | $305,250 | Guardian Title | |
| Belcher Thomas P | $194,900 | Security Title | |
| Scott Thomas Michael | $142,000 | -- |
Mortgage History
| Date | Status | Borrower | Loan Amount |
|---|---|---|---|
| Open | Smith Benjamin E | $496,900 | |
| Closed | Smith Benjamin E | $500,000 | |
| Closed | Johns Jennifer C | $499,550 | |
| Previous Owner | Brey David J | $235,500 | |
| Previous Owner | Brey David J | $244,200 | |
| Previous Owner | Brey David J | $30,525 | |
| Previous Owner | Belcher Thomas P | $197,168 | |
| Previous Owner | Belcher Thomas P | $191,888 | |
| Previous Owner | Scott Thomas Michael | $124,000 | |
| Previous Owner | Scott Thomas Michael | $127,800 |
Property History
| Date | Event | Price | Change | Sq Ft Price |
|---|---|---|---|---|
| 01/29/2019 01/29/19 | Off Market | $515,000 | -- | -- |
| 01/28/2019 01/28/19 | Off Market | $305,250 | -- | -- |
| 10/31/2018 10/31/18 | Sold | $515,000 | -5.5% | $283 / Sq Ft |
| 09/06/2018 09/06/18 | For Sale | $545,000 | +78.5% | $299 / Sq Ft |
| 03/16/2015 03/16/15 | Sold | $305,250 | +0.1% | $168 / Sq Ft |
| 02/14/2015 02/14/15 | Pending | -- | -- | -- |
| 02/12/2015 02/12/15 | For Sale | $305,000 | -- | $167 / Sq Ft |
Tax History Compared to Growth
Tax History
| Year | Tax Paid | Tax Assessment Tax Assessment Total Assessment is a certain percentage of the fair market value that is determined by local assessors to be the total taxable value of land and additions on the property. | Land | Improvement |
|---|---|---|---|---|
| 2025 | $3,752 | $42,793 | $2,814 | $39,979 |
| 2024 | $3,570 | $42,793 | $2,814 | $39,979 |
| 2022 | $3,055 | $32,359 | $2,919 | $29,440 |
| 2021 | $3,088 | $33,290 | $3,003 | $30,287 |
| 2020 | $2,562 | $27,377 | $3,003 | $24,374 |
| 2019 | $2,573 | $27,377 | $3,003 | $24,374 |
| 2018 | $1,963 | $21,542 | $3,024 | $18,518 |
| 2017 | $1,957 | $21,542 | $3,024 | $18,518 |
| 2016 | $1,750 | $19,167 | $3,343 | $15,824 |
| 2015 | $1,737 | $19,160 | $3,340 | $15,820 |
| 2014 | $1,426 | $15,630 | $3,340 | $12,290 |
Agents Affiliated with this Home
-

Seller's Agent in 2018
David Currie
Keller Williams Realty NoCo
-
Sara Horner

Buyer's Agent in 2018
Sara Horner
Group Mulberry
(970) 443-8556
725 Total Sales
-
Robert Crow

Seller's Agent in 2015
Robert Crow
Grey Rock Realty
(970) 692-1724
2 in this area
241 Total Sales
-
Josh Dowling

Buyer's Agent in 2015
Josh Dowling
Elevations Real Estate, LLC
(970) 420-6437
55 Total Sales
Map
Source: IRES MLS
MLS Number: 861288
APN: 87183-05-068
- 1200 Emigh St
- 1128 Mchugh St
- 1632 E Pitkin St
- 1409 Welch St
- 1320 S Lemay Ave
- 1320 Lory St
- 1678 Riverside Ave Unit 3
- 1684 Riverside Ave Unit 8
- 1602 Robertson Unit D
- 727 Locust St
- 1204 Newsom St
- 612 Lesser Dr
- 1004 E Elizabeth St
- 1658 Freewheel Dr
- 2020 Niagara Ct
- 1640 Kirkwood Dr Unit 2126
- 1640 Kirkwood Dr Unit 2022
- 1640 Kirkwood Dr Unit 2011
- 1917 S Lemay Ave
- 612 Cowan St
