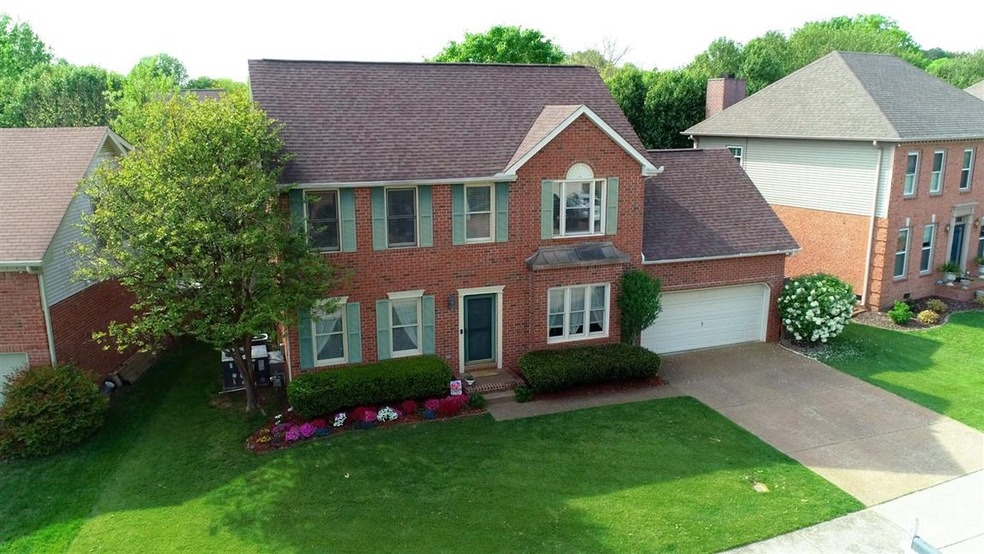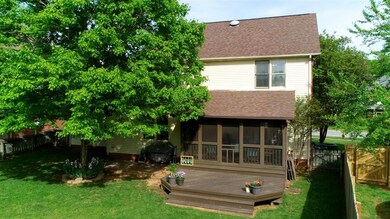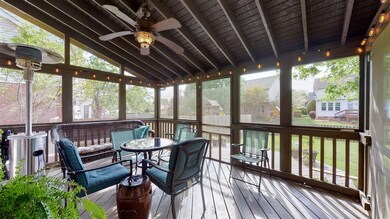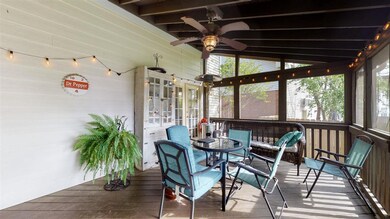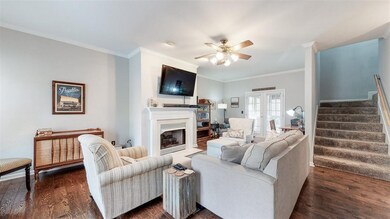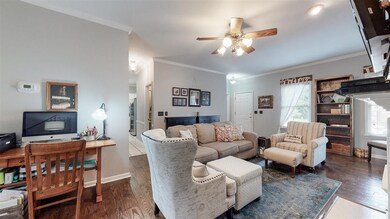
1205 Buckingham Cir Franklin, TN 37064
Central Franklin NeighborhoodHighlights
- Formal Dining Room
- Storage
- Ceiling Fan
- Franklin Elementary School Rated A
About This Home
As of May 2021Great location between downtown Franklin and I-65! Cute 3 BR with separate staircase to Bonus Room! Features include a lovely screened deck, most flooring is engineered wood & tile, eat-in kitchen with new backsplash, formal dining room, large living room with fireplace, Fenced Yard! Open House Saturday, May 1 between 2-4 PM.
Last Agent to Sell the Property
Keller Williams Realty Nashville/Franklin License #295359 Listed on: 04/09/2021

Home Details
Home Type
- Single Family
Est. Annual Taxes
- $2,994
Year Built
- Built in 1993
HOA Fees
- $56 Monthly HOA Fees
Parking
- 6
Interior Spaces
- 2,194 Sq Ft Home
- Ceiling Fan
- Formal Dining Room
- Storage
Ownership History
Purchase Details
Home Financials for this Owner
Home Financials are based on the most recent Mortgage that was taken out on this home.Purchase Details
Home Financials for this Owner
Home Financials are based on the most recent Mortgage that was taken out on this home.Purchase Details
Home Financials for this Owner
Home Financials are based on the most recent Mortgage that was taken out on this home.Purchase Details
Home Financials for this Owner
Home Financials are based on the most recent Mortgage that was taken out on this home.Purchase Details
Home Financials for this Owner
Home Financials are based on the most recent Mortgage that was taken out on this home.Purchase Details
Home Financials for this Owner
Home Financials are based on the most recent Mortgage that was taken out on this home.Purchase Details
Home Financials for this Owner
Home Financials are based on the most recent Mortgage that was taken out on this home.Purchase Details
Home Financials for this Owner
Home Financials are based on the most recent Mortgage that was taken out on this home.Similar Homes in Franklin, TN
Home Values in the Area
Average Home Value in this Area
Purchase History
| Date | Type | Sale Price | Title Company |
|---|---|---|---|
| Warranty Deed | $515,000 | Foundation T&E Franklin | |
| Warranty Deed | $515,000 | Foundation Title & Escrow | |
| Warranty Deed | $330,000 | Foundation Title & Escrow | |
| Warranty Deed | $274,000 | Soloman Parks Title & Es | |
| Warranty Deed | $266,500 | Realty Title & Escrow Co Inc | |
| Warranty Deed | $195,000 | Realty Title & Escrow Co Inc | |
| Warranty Deed | $189,900 | -- | |
| Warranty Deed | $187,200 | -- |
Mortgage History
| Date | Status | Loan Amount | Loan Type |
|---|---|---|---|
| Open | $437,750 | New Conventional | |
| Previous Owner | $312,000 | New Conventional | |
| Previous Owner | $313,500 | New Conventional | |
| Previous Owner | $260,400 | New Conventional | |
| Previous Owner | $260,300 | New Conventional | |
| Previous Owner | $213,200 | Purchase Money Mortgage | |
| Previous Owner | $145,000 | No Value Available | |
| Previous Owner | $184,950 | Unknown | |
| Previous Owner | $180,400 | No Value Available | |
| Previous Owner | $149,500 | No Value Available |
Property History
| Date | Event | Price | Change | Sq Ft Price |
|---|---|---|---|---|
| 05/24/2021 05/24/21 | Sold | $515,000 | 0.0% | $235 / Sq Ft |
| 05/24/2021 05/24/21 | Sold | $515,000 | +17.0% | $235 / Sq Ft |
| 05/03/2021 05/03/21 | Pending | -- | -- | -- |
| 05/03/2021 05/03/21 | Pending | -- | -- | -- |
| 04/29/2021 04/29/21 | For Sale | $440,000 | 0.0% | $201 / Sq Ft |
| 04/29/2021 04/29/21 | For Sale | $440,000 | +36.4% | $201 / Sq Ft |
| 06/18/2020 06/18/20 | Pending | -- | -- | -- |
| 06/18/2020 06/18/20 | For Sale | $322,600 | -2.2% | $147 / Sq Ft |
| 03/09/2018 03/09/18 | Sold | $330,000 | -- | $150 / Sq Ft |
Tax History Compared to Growth
Tax History
| Year | Tax Paid | Tax Assessment Tax Assessment Total Assessment is a certain percentage of the fair market value that is determined by local assessors to be the total taxable value of land and additions on the property. | Land | Improvement |
|---|---|---|---|---|
| 2024 | $2,994 | $105,725 | $30,000 | $75,725 |
| 2023 | $2,877 | $105,725 | $30,000 | $75,725 |
| 2022 | $2,877 | $105,725 | $30,000 | $75,725 |
| 2021 | $2,877 | $105,725 | $30,000 | $75,725 |
| 2020 | $2,583 | $80,050 | $20,000 | $60,050 |
| 2019 | $2,583 | $80,050 | $20,000 | $60,050 |
| 2018 | $2,527 | $80,050 | $20,000 | $60,050 |
| 2017 | $2,487 | $80,050 | $20,000 | $60,050 |
| 2016 | $0 | $77,450 | $20,000 | $57,450 |
| 2015 | -- | $64,050 | $18,750 | $45,300 |
| 2014 | -- | $64,050 | $18,750 | $45,300 |
Agents Affiliated with this Home
-
Tiffany White

Seller's Agent in 2021
Tiffany White
Keller Williams Realty Nashville/Franklin
(615) 260-5858
7 in this area
40 Total Sales
-
Chad Sain

Buyer's Agent in 2021
Chad Sain
Onward Real Estate
(615) 414-5274
3 in this area
82 Total Sales
-
Suzy Mills

Seller's Agent in 2018
Suzy Mills
Compass
(615) 790-3400
10 in this area
238 Total Sales
Map
Source: Realtracs
MLS Number: RTC1973907
APN: 079A-A-024.00
- 1183 Buckingham Cir
- 1405 Buckingham Cir
- 112 Churchill Place
- 715 Castle Dr Unit A & B
- 715 Castle Dr
- 1011 Murfreesboro Rd Unit L3
- 1011 Murfreesboro Rd Unit J2
- 1 Pinewood Rd
- 706 Liberty Pike
- 638 Band Dr
- 635 Band Dr
- 551 Watson Branch Dr
- 125 Wembly Ct
- 105 Tudor Ct
- 142 Big Ben Ct
- 612 Glen Oaks Dr
- 705 W Statue Ct
- 202 Crestlawn Place
- 306 Watercress Dr
- 3060 Liberty Hills Dr
