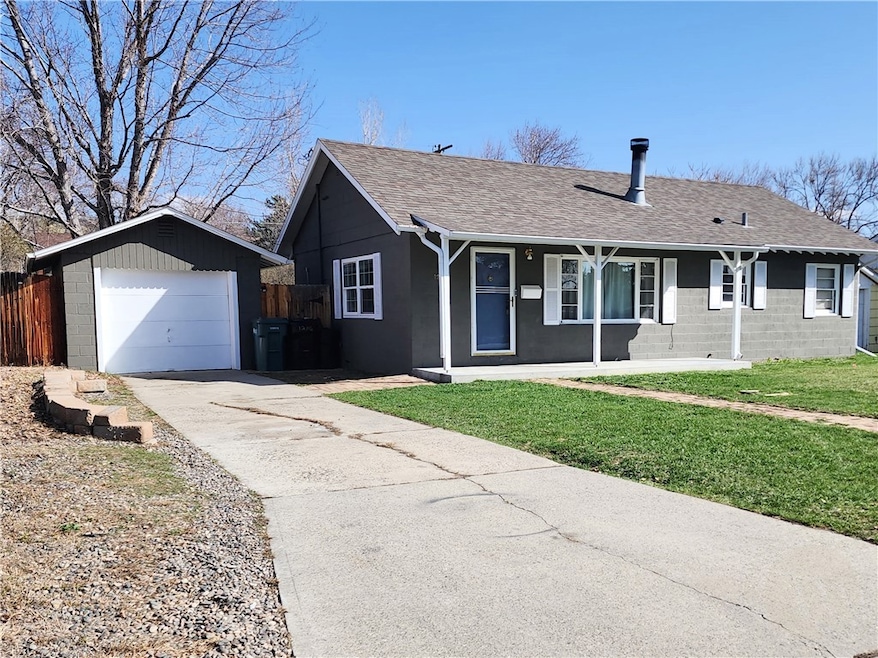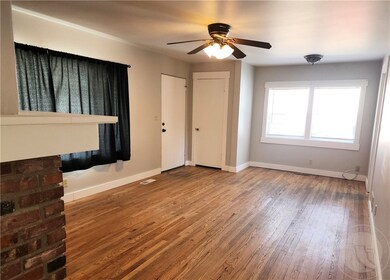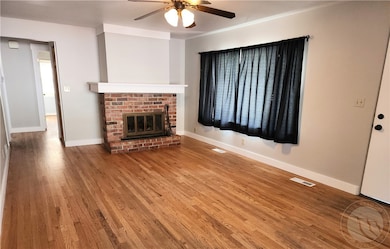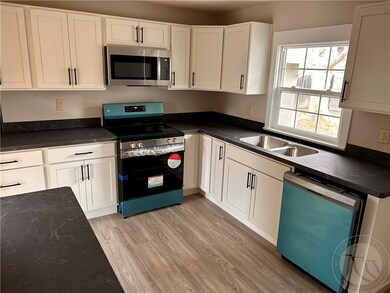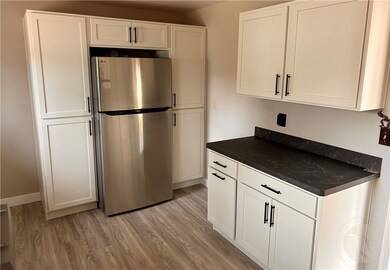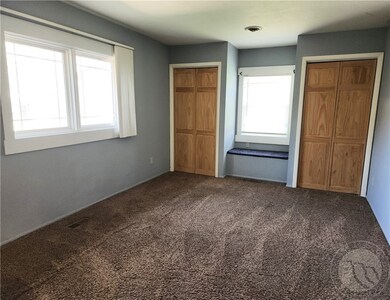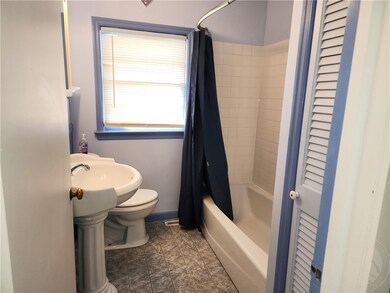
1205 Colton Blvd Billings, MT 59102
Highlands NeighborhoodEstimated payment $2,006/month
Highlights
- 1 Fireplace
- 3 Car Detached Garage
- Shed
- Cottage
- Patio
- Forced Air Heating System
About This Home
Conveniently located three-bedroom, one-bath bungalow. All new kitchen with new LVP flooring, cabinets, countertops, and appliances. Hardwood floors in the living area and two guest bedrooms, with carpet in the master. Wood-burning fireplace in the living room. Single detached garage plus a large, heated, and finished 20ft x 24ft double-car shop. Fenced backyard with a storage shed and underground sprinklers.
Home Details
Home Type
- Single Family
Est. Annual Taxes
- $2,165
Year Built
- Built in 1950
Lot Details
- 8,100 Sq Ft Lot
- Sprinkler System
- Zoning described as Mid-Century Neighborhood Residential
Parking
- 3 Car Detached Garage
- Workshop in Garage
Home Design
- Cottage
- Brick Exterior Construction
- Shingle Roof
- Asphalt Roof
Interior Spaces
- 1,152 Sq Ft Home
- 1-Story Property
- Ceiling Fan
- 1 Fireplace
- Crawl Space
Kitchen
- Oven
- Induction Cooktop
- Stove
- Free-Standing Range
- Microwave
- Dishwasher
Bedrooms and Bathrooms
- 3 Main Level Bedrooms
- 1 Full Bathroom
Laundry
- Dryer
- Washer
Outdoor Features
- Patio
- Shed
Schools
- Highland Elementary School
- Lewis And Clark Middle School
- Senior High School
Utilities
- No Cooling
- Forced Air Heating System
Community Details
- Russell Neidemire Subd Subdivision
Listing and Financial Details
- Assessor Parcel Number A13708
Map
Home Values in the Area
Average Home Value in this Area
Tax History
| Year | Tax Paid | Tax Assessment Tax Assessment Total Assessment is a certain percentage of the fair market value that is determined by local assessors to be the total taxable value of land and additions on the property. | Land | Improvement |
|---|---|---|---|---|
| 2024 | $2,613 | $268,300 | $45,118 | $223,182 |
| 2023 | $2,620 | $268,300 | $45,118 | $223,182 |
| 2022 | $1,920 | $203,300 | $0 | $0 |
| 2021 | $2,165 | $203,300 | $0 | $0 |
| 2020 | $2,142 | $192,800 | $0 | $0 |
| 2019 | $2,047 | $192,800 | $0 | $0 |
| 2018 | $1,934 | $178,200 | $0 | $0 |
| 2017 | $1,878 | $178,200 | $0 | $0 |
| 2016 | $1,998 | $194,100 | $0 | $0 |
| 2015 | $1,953 | $194,100 | $0 | $0 |
| 2014 | $1,722 | $90,312 | $0 | $0 |
Property History
| Date | Event | Price | Change | Sq Ft Price |
|---|---|---|---|---|
| 04/09/2025 04/09/25 | For Sale | $329,500 | -- | $286 / Sq Ft |
Deed History
| Date | Type | Sale Price | Title Company |
|---|---|---|---|
| Warranty Deed | -- | First Montana Title Company | |
| Deed | -- | -- | |
| Warranty Deed | -- | St |
Mortgage History
| Date | Status | Loan Amount | Loan Type |
|---|---|---|---|
| Open | $270,019 | FHA | |
| Previous Owner | -- | No Value Available | |
| Previous Owner | $83,500 | New Conventional | |
| Previous Owner | $9,000 | Stand Alone Second | |
| Previous Owner | $96,000 | New Conventional |
Similar Homes in Billings, MT
Source: Billings Multiple Listing Service
MLS Number: 351925
APN: 03-1033-31-2-01-07-0000
- 1303 Parkhill Dr
- 1341 Colton Blvd
- 1213 Poly Dr
- 1400 Poly Dr Unit 7CD
- 1215 Harvard Ave
- 1418 Avenue F
- 921 Avenue F
- 1009 Harvard Ave
- 1025 Avenue C
- 851 Delphinium Dr
- 1521 11th St W
- 1139 Yale Ave
- 1229 Yale Ave
- 1030 Yale Ave
- 845 Avenue E
- 1544 Parkhill Dr
- 16 Shadow Place
- 933 Avenue B
- 903 Princeton Ave
- 2010 Plaza Dr
