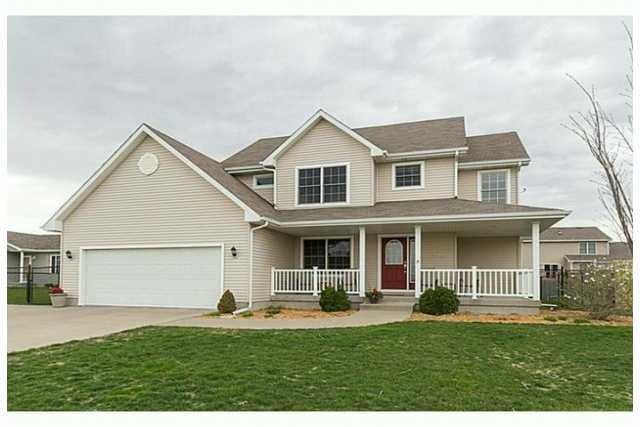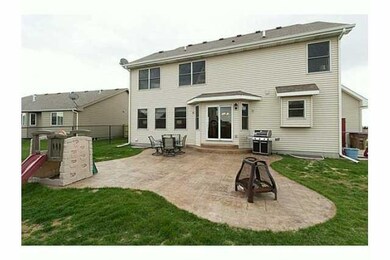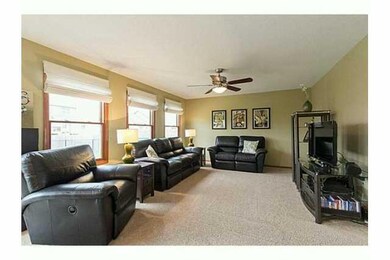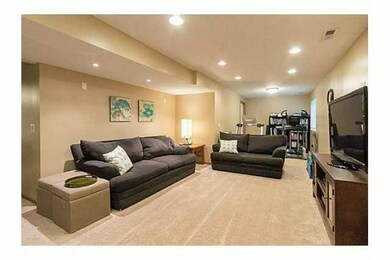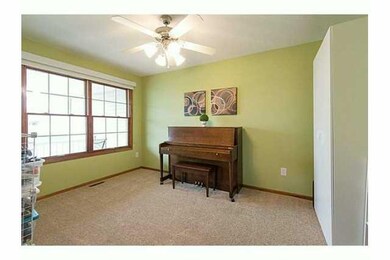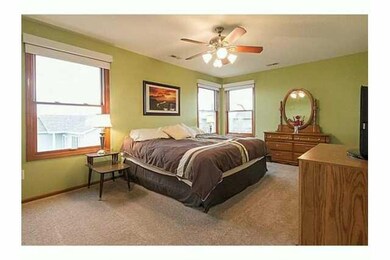
1205 Michael St SE Bondurant, IA 50035
Estimated Value: $364,194 - $405,000
Highlights
- Mud Room
- Formal Dining Room
- Forced Air Heating and Cooling System
- No HOA
- Tile Flooring
- Family Room Downstairs
About This Home
As of June 2014Beautiful 2 story built in 2008. First floor includes a huge kitchen with pantry, mud room, wonderful living room plus formal dining or office. 2nd floor has 4-bedrooms (all on same level), master bedroom includes 2 walk in closets, bubble tub and double sinks. Laundry also on 2nd level. Basement is finished with family room, great storage, full bathroom, and is wired for surround sound. Exterior includes huge 24 X 24 attached garage, fenced, stamped concrete patio, wonderful yard, walking distance to park (right in neighborhood).
Home Details
Home Type
- Single Family
Est. Annual Taxes
- $2,900
Year Built
- Built in 2007
Lot Details
- 10,454 Sq Ft Lot
- Property is zoned R-2
Home Design
- Asphalt Shingled Roof
- Vinyl Siding
Interior Spaces
- 2,008 Sq Ft Home
- 2-Story Property
- Drapes & Rods
- Mud Room
- Family Room Downstairs
- Formal Dining Room
- Finished Basement
- Basement Window Egress
- Fire and Smoke Detector
- Laundry on upper level
Kitchen
- Stove
- Microwave
- Dishwasher
Flooring
- Carpet
- Tile
- Vinyl
Bedrooms and Bathrooms
- 4 Bedrooms
Parking
- 2 Car Attached Garage
- Driveway
Utilities
- Forced Air Heating and Cooling System
Community Details
- No Home Owners Association
Listing and Financial Details
- Assessor Parcel Number 23100220920518
Ownership History
Purchase Details
Home Financials for this Owner
Home Financials are based on the most recent Mortgage that was taken out on this home.Purchase Details
Home Financials for this Owner
Home Financials are based on the most recent Mortgage that was taken out on this home.Purchase Details
Home Financials for this Owner
Home Financials are based on the most recent Mortgage that was taken out on this home.Similar Homes in Bondurant, IA
Home Values in the Area
Average Home Value in this Area
Purchase History
| Date | Buyer | Sale Price | Title Company |
|---|---|---|---|
| Dodson Russell | $232,000 | None Available | |
| Hansen Casey D | $243,000 | None Available | |
| Harmeyer Homes Inc | $42,500 | Itc |
Mortgage History
| Date | Status | Borrower | Loan Amount |
|---|---|---|---|
| Open | Dodson Russell | $209,000 | |
| Closed | Dodson Russell | $65,000 | |
| Closed | Dodson Russell | $200,000 | |
| Previous Owner | Hansen Casey D | $16,500 | |
| Previous Owner | Hansen Casey D | $204,000 | |
| Previous Owner | Hansen Casey D | $186,600 | |
| Previous Owner | Hansen Casey D | $36,300 | |
| Previous Owner | Hansen Casey D | $193,600 | |
| Previous Owner | Harmeyer Homes Inc | $176,000 |
Property History
| Date | Event | Price | Change | Sq Ft Price |
|---|---|---|---|---|
| 06/30/2014 06/30/14 | Sold | $232,000 | -1.3% | $116 / Sq Ft |
| 06/30/2014 06/30/14 | Pending | -- | -- | -- |
| 05/18/2014 05/18/14 | For Sale | $235,000 | -- | $117 / Sq Ft |
Tax History Compared to Growth
Tax History
| Year | Tax Paid | Tax Assessment Tax Assessment Total Assessment is a certain percentage of the fair market value that is determined by local assessors to be the total taxable value of land and additions on the property. | Land | Improvement |
|---|---|---|---|---|
| 2024 | $6,256 | $359,600 | $56,500 | $303,100 |
| 2023 | $6,142 | $359,600 | $56,500 | $303,100 |
| 2022 | $6,108 | $295,000 | $48,300 | $246,700 |
| 2021 | $6,386 | $295,000 | $48,300 | $246,700 |
| 2020 | $6,312 | $279,700 | $45,600 | $234,100 |
| 2019 | $6,272 | $279,700 | $45,600 | $234,100 |
| 2018 | $6,150 | $256,800 | $41,000 | $215,800 |
| 2017 | $5,666 | $256,800 | $41,000 | $215,800 |
| 2016 | $5,542 | $231,500 | $36,400 | $195,100 |
| 2015 | $5,542 | $231,500 | $36,400 | $195,100 |
| 2014 | $3,254 | $225,000 | $35,400 | $189,600 |
Agents Affiliated with this Home
-
Cindy Metge

Seller's Agent in 2014
Cindy Metge
LPT Realty, LLC
(515) 669-3003
4 in this area
78 Total Sales
-
Robert Eisenlauer

Buyer's Agent in 2014
Robert Eisenlauer
RE/MAX
(515) 979-2883
15 in this area
440 Total Sales
Map
Source: Des Moines Area Association of REALTORS®
MLS Number: 436179
APN: 231-00220920518
- 1108 Michael St SE
- 1021 Michael St SE
- 1213 Michael St SE
- 1009 13th St SE
- 1105 Michael St SE
- 1104 Joshua Dr SE
- 1200 12th St SE
- 1001 Dee St SE
- 1324 Joshua Cir SE
- 1329 Joshua Cir SE
- 901 Dee St SE
- 503 Brick St SE
- 513 11th Ct SE
- 1 NE 80th St
- 705 Cleveland Ave SE
- 706 Pleasant St SE
- 2737 13th St NE
- 2741 13th St NE
- 505 Fireside Dr NW
- 904 Lincoln Ct SE
- 1205 Michael St SE
- 1201 Michael St SE
- 1209 Michael St SE
- 1204 Dee St SE
- 1208 Dee St SE
- 1200 Michael St SE
- 1204 Michael St SE
- 1212 Dee St SE
- 1208 Michael St SE
- 1200 Dee St SE
- 1104 Dee St SE
- 1100 Dee St SE
- 1101 Dee St SE
- 1212 Michael St SE
- 1205 Dee St SE
- 1113 Dee St SE
- 1117 Dee St SE
- 1100 13th St SE
- 1001 13th St SE
- 1205 Cove St SE
