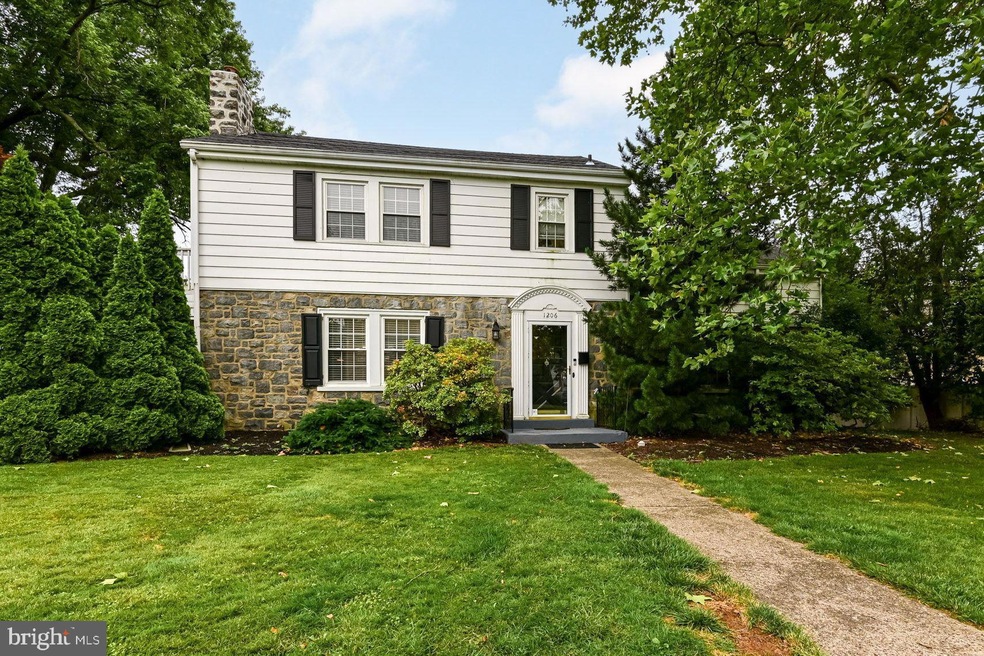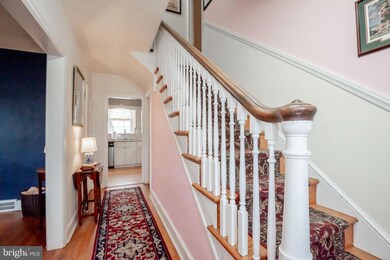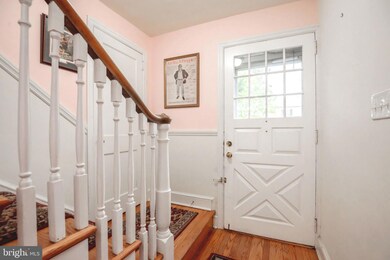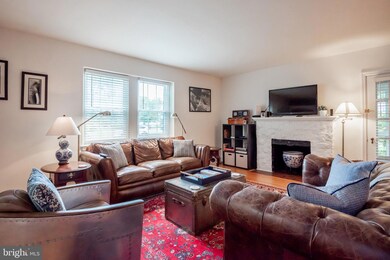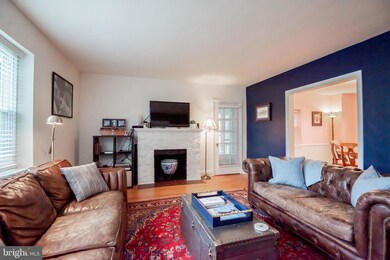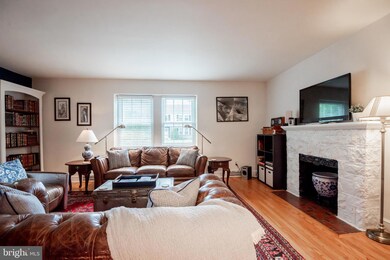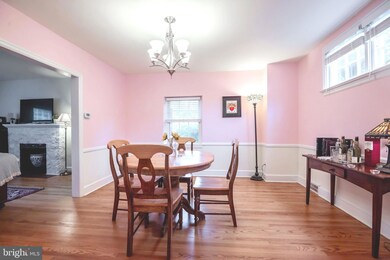
1206 Virginia Rd Wilmington, DE 19809
Estimated Value: $383,000 - $428,000
Highlights
- Colonial Architecture
- No HOA
- Living Room
- Pierre S. Dupont Middle School Rated A-
- 2 Car Attached Garage
- Entrance Foyer
About This Home
As of August 2023Charming 2-story Colonial conveniently located in North Wilmington. Pride of ownership shows as you enter this home that was renovated in 2016. Beautiful hardwood floors great you at the Foyer and run throughout the Living Room, Dining Room and most rooms of the home. The Living Room has a cozy fireplace and access to the Screened Porch. The Living Room is open to the Dining Room which offers a great space for hosting large dinner parties. The Kitchen boasts granite counter tops, stainless appliances, under cabinet lighting and plenty of pretty white cabinets for the avid cook. A Powder Room is conveniently located off the Foyer and near the hardwood staircase to the second level. In the Primary Bedroom there are 2 large closets and access to the balcony above the screened porch. There are 3 additional bedrooms, one of them would be an ideal place to have a Home Office! The Full Bath has been updated as well. In the basement there is a Family Room with recessed lighting and the Laundry area. There is a second egress out of the basement with walk-up stairs that has a newer Bilco door to the back yard. There is even a two car garage. There are so many nice things about this home including a New Roof in 2020 and updated windows. If you are looking for a great home close to shopping, restaurants, Bellevue State Park and the Philadelphia Airport, this is the home for you! Open House Sunday 1-3.
Home Details
Home Type
- Single Family
Est. Annual Taxes
- $2,271
Year Built
- Built in 1941
Lot Details
- 8,276 Sq Ft Lot
- Property is zoned NC6.5
Parking
- 2 Car Attached Garage
- Rear-Facing Garage
Home Design
- Colonial Architecture
- Stone Foundation
- Wood Siding
- Stone Siding
Interior Spaces
- Property has 2 Levels
- Wood Burning Fireplace
- Entrance Foyer
- Family Room
- Living Room
- Dining Room
Bedrooms and Bathrooms
- 4 Bedrooms
- En-Suite Primary Bedroom
Partially Finished Basement
- Walk-Up Access
- Laundry in Basement
Utilities
- Forced Air Heating and Cooling System
- Electric Water Heater
Community Details
- No Home Owners Association
- Hilltop Manor Subdivision
Listing and Financial Details
- Assessor Parcel Number 0611600069
Ownership History
Purchase Details
Home Financials for this Owner
Home Financials are based on the most recent Mortgage that was taken out on this home.Purchase Details
Home Financials for this Owner
Home Financials are based on the most recent Mortgage that was taken out on this home.Purchase Details
Home Financials for this Owner
Home Financials are based on the most recent Mortgage that was taken out on this home.Purchase Details
Home Financials for this Owner
Home Financials are based on the most recent Mortgage that was taken out on this home.Purchase Details
Purchase Details
Similar Homes in Wilmington, DE
Home Values in the Area
Average Home Value in this Area
Purchase History
| Date | Buyer | Sale Price | Title Company |
|---|---|---|---|
| Delaney Ryan M | -- | None Listed On Document | |
| Kirk Ryan W | -- | None Available | |
| Diliberto Amanda | $284,900 | None Available | |
| Greenville Homes Llc | $169,000 | Attorney | |
| Devere Huber Victoria | -- | -- | |
| Huber Jean L | -- | None Available |
Mortgage History
| Date | Status | Borrower | Loan Amount |
|---|---|---|---|
| Open | Delaney Ryan M | $324,000 | |
| Previous Owner | Kirk Ryan W | $333,450 | |
| Previous Owner | Diliberto Amanda | $256,405 |
Property History
| Date | Event | Price | Change | Sq Ft Price |
|---|---|---|---|---|
| 08/15/2023 08/15/23 | Sold | $405,000 | +1.3% | $171 / Sq Ft |
| 06/28/2023 06/28/23 | Pending | -- | -- | -- |
| 06/23/2023 06/23/23 | For Sale | $400,000 | +14.0% | $169 / Sq Ft |
| 04/16/2021 04/16/21 | Sold | $351,000 | +4.8% | $148 / Sq Ft |
| 03/05/2021 03/05/21 | Pending | -- | -- | -- |
| 02/27/2021 02/27/21 | For Sale | $334,900 | +17.6% | $141 / Sq Ft |
| 01/27/2017 01/27/17 | Sold | $284,900 | 0.0% | $197 / Sq Ft |
| 12/10/2016 12/10/16 | Pending | -- | -- | -- |
| 11/15/2016 11/15/16 | Price Changed | $284,900 | -5.0% | $197 / Sq Ft |
| 10/04/2016 10/04/16 | Price Changed | $299,900 | -2.3% | $207 / Sq Ft |
| 08/23/2016 08/23/16 | Price Changed | $307,000 | -4.0% | $212 / Sq Ft |
| 07/26/2016 07/26/16 | Price Changed | $319,900 | -3.0% | $221 / Sq Ft |
| 06/17/2016 06/17/16 | For Sale | $329,900 | +95.2% | $228 / Sq Ft |
| 02/15/2016 02/15/16 | Sold | $169,000 | -15.5% | $117 / Sq Ft |
| 12/21/2015 12/21/15 | Pending | -- | -- | -- |
| 12/08/2015 12/08/15 | Price Changed | $199,900 | -11.2% | $138 / Sq Ft |
| 10/29/2015 10/29/15 | For Sale | $225,000 | -- | $155 / Sq Ft |
Tax History Compared to Growth
Tax History
| Year | Tax Paid | Tax Assessment Tax Assessment Total Assessment is a certain percentage of the fair market value that is determined by local assessors to be the total taxable value of land and additions on the property. | Land | Improvement |
|---|---|---|---|---|
| 2024 | $2,443 | $64,200 | $13,400 | $50,800 |
| 2023 | $2,233 | $64,200 | $13,400 | $50,800 |
| 2022 | $2,271 | $64,200 | $13,400 | $50,800 |
| 2021 | $2,271 | $64,200 | $13,400 | $50,800 |
| 2020 | $2,271 | $64,200 | $13,400 | $50,800 |
| 2019 | $2,345 | $64,200 | $13,400 | $50,800 |
| 2018 | $69 | $64,200 | $13,400 | $50,800 |
| 2017 | -- | $64,200 | $13,400 | $50,800 |
| 2016 | -- | $64,200 | $13,400 | $50,800 |
| 2015 | -- | $64,200 | $13,400 | $50,800 |
| 2014 | -- | $64,200 | $13,400 | $50,800 |
Agents Affiliated with this Home
-
Linda Hanna

Seller's Agent in 2023
Linda Hanna
Patterson Schwartz
(302) 547-5836
4 in this area
216 Total Sales
-
Kathleen Eddins

Seller Co-Listing Agent in 2023
Kathleen Eddins
Patterson Schwartz
(302) 893-4373
5 in this area
235 Total Sales
-
Yasmin Bowman

Buyer's Agent in 2023
Yasmin Bowman
BHHS PenFed (actual)
(302) 438-8667
8 in this area
62 Total Sales
-
Matt Dutt

Seller's Agent in 2021
Matt Dutt
RE/MAX
(302) 757-5401
1 in this area
66 Total Sales
-
James Brock

Seller's Agent in 2017
James Brock
Patterson Schwartz
(302) 540-0142
6 Total Sales
-
Anthony White

Buyer's Agent in 2017
Anthony White
Compass
(610) 233-9315
4 in this area
54 Total Sales
Map
Source: Bright MLS
MLS Number: DENC2045028
APN: 06-116.00-069
- 15 N Park Dr
- 1700 Walnut St
- 2001 Grant Ave
- 10 Garrett Rd
- 512 Eskridge Dr
- 0 Bell Hill Rd
- 1518 Villa Rd
- 1514 Seton Villa Ln
- 36 N Cliffe Dr
- 1221 Lakewood Dr
- 1411 Emory Rd
- 1222 Governor House Cir Unit 138
- 2518 Reynolds Ave
- 814 Naudain Ave
- 2612 Mckinley Ave
- 414 Brentwood Dr
- 1016 Euclid Ave
- 1105 Talley Rd
- 913 Elizabeth Ave
- 2710 Washington Ave
