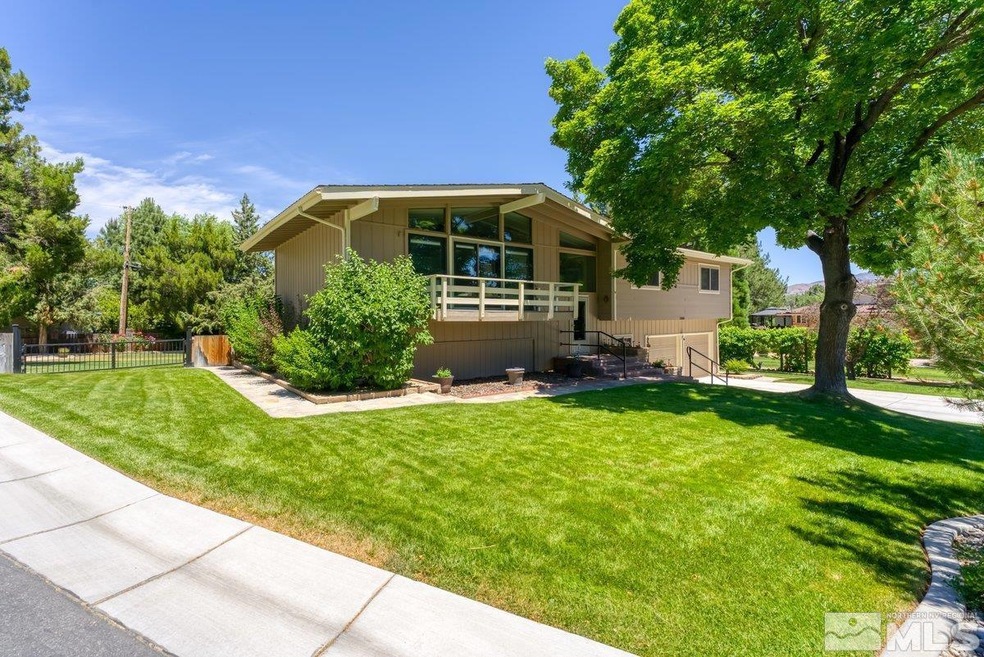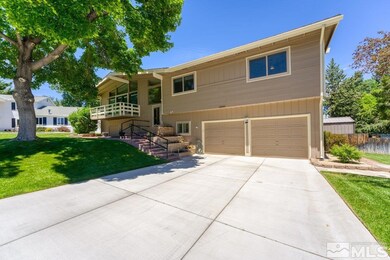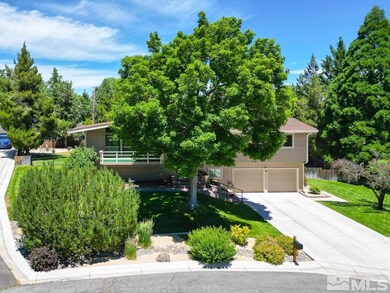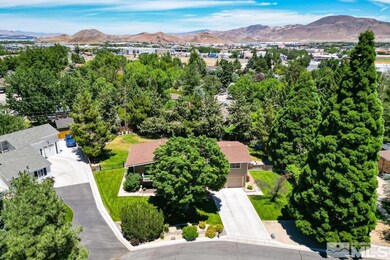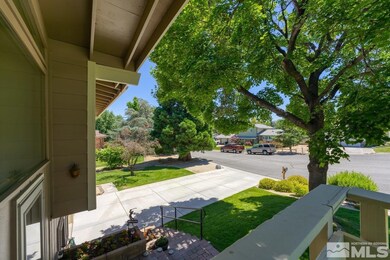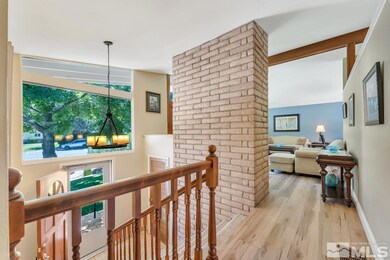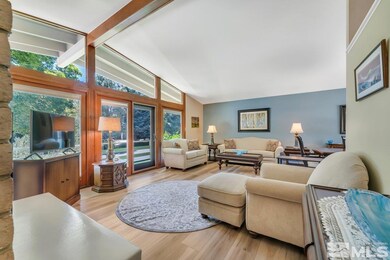
12060 Mahogany Cir Reno, NV 89511
Zolezzi Lane NeighborhoodHighlights
- 2 Fireplaces
- Double Oven
- Ceramic Tile Flooring
- Elizabeth Lenz Elementary School Rated A-
About This Home
As of December 2024Welcome to S. Hills. This rare, one owner home built in 1968 has been impeccably maintained throughout the years. Large .40 acre, pie shaped, cul-de-sac lot is adorned by mature, picturesque landscaping, with an abundance of shade trees, flower beds, & shrubbery. Front yard welcomes with newer concrete driveway, paver walkway to front door & oversized 2 car garage. Backyard boasts a large covered paver patio, composite upper deck, 2 sheds & a relaxing hot tub. Plenty of elbow room between neighboring homes., This 2532 sq. ft split level home's 3 bedrooms, kitchen, living room, dining room and 2 full baths are located upstairs. The kitchen has double built in ovens, cooktop and granite counters and opens to the large deck overlooking the backyard. The living room has a woodburning fireplace, vaulted ceiling with floor to ceiling windows/slider and walks out to a lovely balcony overlooking the front yard. Downstairs delights with the large finished daylight/walkout basement. Basement boasts a family room w/ fireplace, office, full bath and your dream laundry room that includes a large window, sink, folding space, cabinetry, and room for a full sized fridge! To top it off there is even a laundry shoot from upper bath to lower bath which makes doing laundry a breeze! Abundant closet spaces in bedrooms and hallways. New vinyl plank flooring throughout most of the home and carpet on stairs installed in Sept. 2023. New A/C, furnace and humidifier installed less than a year ago. All windows are either triple pane (installed by airport authority) or double pane Pella windows and sliders. Added blown in insulation in attic, paint on interior and exterior is in tip top shape. Septic always maintained on schedule. Can accomodate RV's with landscape edit on either side of home. The owner has kept meticulous files on the home and also has the original house plans. This is not your typical 1960's home. Come and see for yourself the well built, fabulously maintained, peaceful setting of 12060 Mahogany Circle! Buyer Closign Cost Incentive Being Offered! Agents, See Private Remarks!
Last Agent to Sell the Property
Solid Source Realty License #S.175154 Listed on: 06/21/2024

Last Buyer's Agent
Unrepresented Buyer or Seller
Non MLS Office
Home Details
Home Type
- Single Family
Est. Annual Taxes
- $1,651
Year Built
- Built in 1968
Lot Details
- 0.4 Acre Lot
- Property is zoned MDS
Parking
- 2 Car Garage
Home Design
- Pitched Roof
Interior Spaces
- 2,532 Sq Ft Home
- 2 Fireplaces
Kitchen
- Double Oven
- Microwave
- Dishwasher
- Disposal
Flooring
- Carpet
- Laminate
- Ceramic Tile
Bedrooms and Bathrooms
- 3 Bedrooms
- 3 Full Bathrooms
Schools
- Lenz Elementary School
- Marce Herz Middle School
- Galena High School
Utilities
- Internet Available
Listing and Financial Details
- Assessor Parcel Number 04410209
Ownership History
Purchase Details
Home Financials for this Owner
Home Financials are based on the most recent Mortgage that was taken out on this home.Purchase Details
Similar Homes in the area
Home Values in the Area
Average Home Value in this Area
Purchase History
| Date | Type | Sale Price | Title Company |
|---|---|---|---|
| Bargain Sale Deed | $870,000 | Ticor Title | |
| Interfamily Deed Transfer | -- | -- |
Mortgage History
| Date | Status | Loan Amount | Loan Type |
|---|---|---|---|
| Open | $670,000 | New Conventional |
Property History
| Date | Event | Price | Change | Sq Ft Price |
|---|---|---|---|---|
| 12/03/2024 12/03/24 | Sold | $870,000 | -3.3% | $344 / Sq Ft |
| 10/30/2024 10/30/24 | Pending | -- | -- | -- |
| 09/13/2024 09/13/24 | Price Changed | $899,500 | -2.7% | $355 / Sq Ft |
| 08/16/2024 08/16/24 | Price Changed | $924,000 | -2.7% | $365 / Sq Ft |
| 07/29/2024 07/29/24 | Price Changed | $950,000 | -2.9% | $375 / Sq Ft |
| 07/17/2024 07/17/24 | Price Changed | $978,500 | -2.0% | $386 / Sq Ft |
| 06/21/2024 06/21/24 | For Sale | $998,500 | -- | $394 / Sq Ft |
Tax History Compared to Growth
Tax History
| Year | Tax Paid | Tax Assessment Tax Assessment Total Assessment is a certain percentage of the fair market value that is determined by local assessors to be the total taxable value of land and additions on the property. | Land | Improvement |
|---|---|---|---|---|
| 2025 | $1,698 | $91,740 | $56,140 | $35,600 |
| 2024 | $1,698 | $87,314 | $52,675 | $34,639 |
| 2023 | $1,651 | $79,541 | $47,565 | $31,976 |
| 2022 | $1,600 | $68,154 | $42,070 | $26,084 |
| 2021 | $1,553 | $57,549 | $32,130 | $25,419 |
| 2020 | $1,506 | $55,461 | $30,485 | $24,976 |
| 2019 | $1,459 | $53,961 | $29,855 | $24,106 |
| 2018 | $1,416 | $44,523 | $21,455 | $23,068 |
| 2017 | $1,376 | $42,460 | $18,445 | $24,015 |
| 2016 | $1,345 | $45,858 | $20,720 | $25,138 |
| 2015 | $351 | $45,644 | $19,110 | $26,534 |
| 2014 | $1,306 | $40,134 | $13,510 | $26,624 |
| 2013 | -- | $38,555 | $11,795 | $26,760 |
Agents Affiliated with this Home
-
Mary Crow

Seller's Agent in 2024
Mary Crow
Solid Source Realty
(775) 848-6132
2 in this area
27 Total Sales
-
U
Buyer's Agent in 2024
Unrepresented Buyer or Seller
Non MLS Office
Map
Source: Northern Nevada Regional MLS
MLS Number: 240007753
APN: 044-102-09
- 11010 Orchard Hill Dr
- 13460 S Hills Dr
- 24 Glenhaven Dr
- 27 Glenhaven Dr
- 21 Glenhaven Dr
- 12490 Stillwater Way
- 19 Glenhaven Dr
- 9261 Lane Garrett Dr
- 12565 Creek Crest Dr
- 1850 Foothill Rd
- 1965 Palmira Dr
- 180 Gallian Ln
- 11255 Boulder Glen Way
- 2250 Foothill Rd
- 1120 Zolezzi Ln
- 12620 Silver Wolf Rd
- 520 Autumn Breeze Cir
- 900 S Meadows Pkwy Unit 713
- 900 S Meadows Pkwy Unit 3922
- 900 S Meadows Pkwy Unit 1223
