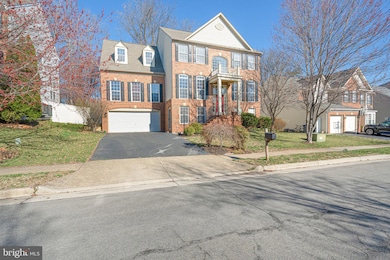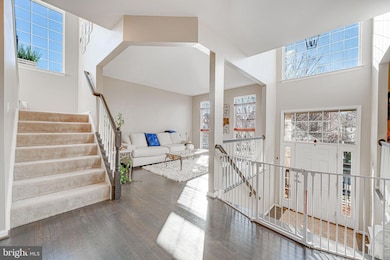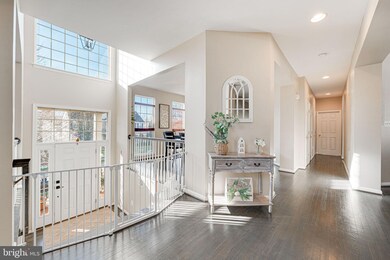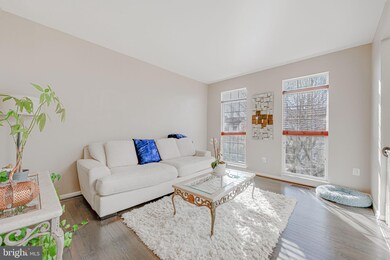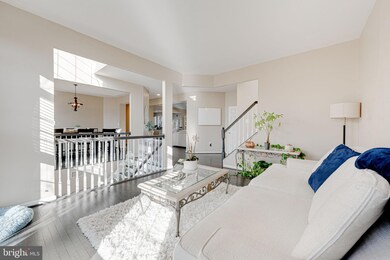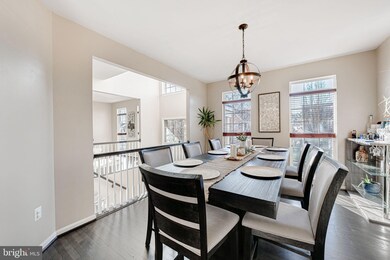
12064 Paper Birch Ln Gainesville, VA 20155
Broad Run Oaks NeighborhoodHighlights
- Eat-In Gourmet Kitchen
- View of Trees or Woods
- Colonial Architecture
- Gainesville Middle School Rated A-
- Open Floorplan
- Deck
About This Home
As of April 2025Located on a quiet street in the Fairways section of Broad Run Oaks, this stunning brick-front colonial boasts newly refinished hardwood floors and freshly painted cabinets for a modern touch. The home backs to a preserved forest, ensuring no future development and offering unparalleled privacy. A southern exposure fills the home with natural light through extra-tall windows. The spacious, open floor plan is perfect for entertaining, with refinished hardwood floors in 2022 featuring a two-story entry foyer and 9' ceilings on the main level. The enormous gourmet kitchen is a chef’s dream, with repainted kitchen cabinets in 2023 complete with 44” cabinetry, an updated refrigerator, an updated backsplash, an updated gas cooktop, double wall ovens, a large pantry, and abundant counter space. The kitchen opens to a spacious composite deck and a fenced backyard surrounded by trees for total privacy. The primary suite includes dual walk-in closets, separate vanities, and a deep soaking tub. The top level features three additional bedrooms and another full bath. The walkout basement offers a 5th bedroom with a full bath, plus a bonus room that can serve as an additional bedroom, office, or exercise room. Enjoy a short walk to the community pool, playground, and tennis courts. Additionally, central humidifier system installed in 2023 and gym equipment is available for sale. This home is conveniently located near major transportation routes, including I-66, and is close to the Virginia Gateway Shopping Center, Jiffy Lube Live, and the Broad Run VRE Train Station, providing easy access to shopping, entertainment, and commuting options. Pictures Coming soon!
Last Agent to Sell the Property
EXP Realty, LLC License #0225075803 Listed on: 03/21/2025

Home Details
Home Type
- Single Family
Est. Annual Taxes
- $7,215
Year Built
- Built in 2005
Lot Details
- 7,405 Sq Ft Lot
- Back Yard Fenced
- Landscaped
- Private Lot
- Wooded Lot
- Backs to Trees or Woods
- Property is in excellent condition
- Property is zoned PMR
HOA Fees
- $108 Monthly HOA Fees
Parking
- 2 Car Attached Garage
- Front Facing Garage
- Garage Door Opener
- Driveway
Home Design
- Colonial Architecture
- Block Foundation
- Shingle Roof
- Asphalt Roof
- Vinyl Siding
- Brick Front
Interior Spaces
- Property has 3 Levels
- Open Floorplan
- Chair Railings
- Crown Molding
- Vaulted Ceiling
- Ceiling Fan
- Recessed Lighting
- Fireplace Mantel
- Double Pane Windows
- Vinyl Clad Windows
- Window Treatments
- Window Screens
- Sliding Doors
- Entrance Foyer
- Family Room Off Kitchen
- Living Room
- Dining Room
- Den
- Views of Woods
- Partial Basement
- Fire and Smoke Detector
Kitchen
- Eat-In Gourmet Kitchen
- <<doubleOvenToken>>
- Stove
- <<cooktopDownDraftToken>>
- Ice Maker
- Dishwasher
- Stainless Steel Appliances
- Disposal
Flooring
- Wood
- Carpet
- Ceramic Tile
Bedrooms and Bathrooms
- En-Suite Primary Bedroom
- En-Suite Bathroom
Laundry
- Laundry Room
- Laundry on main level
- Electric Dryer
- Washer
Outdoor Features
- Deck
Schools
- Piney Branch Elementary School
- Gainesville Middle School
- Gainesville High School
Utilities
- Central Air
- Heat Pump System
- Natural Gas Water Heater
Listing and Financial Details
- Tax Lot 10
- Assessor Parcel Number 7396-58-4019
Community Details
Overview
- Association fees include pool(s), snow removal, trash
- Broad Run Oaks HOA
- Built by RICHMOND AMERICAN
- Broad Run Oaks Subdivision, Lexington Floorplan
- Broad Run Oaks Community
Amenities
- Common Area
Recreation
- Tennis Courts
- Community Playground
- Community Pool
Ownership History
Purchase Details
Home Financials for this Owner
Home Financials are based on the most recent Mortgage that was taken out on this home.Purchase Details
Home Financials for this Owner
Home Financials are based on the most recent Mortgage that was taken out on this home.Purchase Details
Home Financials for this Owner
Home Financials are based on the most recent Mortgage that was taken out on this home.Purchase Details
Home Financials for this Owner
Home Financials are based on the most recent Mortgage that was taken out on this home.Purchase Details
Home Financials for this Owner
Home Financials are based on the most recent Mortgage that was taken out on this home.Purchase Details
Home Financials for this Owner
Home Financials are based on the most recent Mortgage that was taken out on this home.Purchase Details
Home Financials for this Owner
Home Financials are based on the most recent Mortgage that was taken out on this home.Similar Homes in Gainesville, VA
Home Values in the Area
Average Home Value in this Area
Purchase History
| Date | Type | Sale Price | Title Company |
|---|---|---|---|
| Deed | $860,000 | Stewart Title Guaranty Company | |
| Deed | $739,000 | Shreves Schudel Saunders Parel | |
| Warranty Deed | $515,000 | Title Forward | |
| Special Warranty Deed | $409,000 | -- | |
| Trustee Deed | $480,000 | -- | |
| Warranty Deed | $625,000 | -- | |
| Special Warranty Deed | $589,765 | -- |
Mortgage History
| Date | Status | Loan Amount | Loan Type |
|---|---|---|---|
| Open | $375,000 | New Conventional | |
| Previous Owner | $591,200 | New Conventional | |
| Previous Owner | $149,519 | Credit Line Revolving | |
| Previous Owner | $463,500 | New Conventional | |
| Previous Owner | $225,000 | Stand Alone Refi Refinance Of Original Loan | |
| Previous Owner | $228,000 | New Conventional | |
| Previous Owner | $209,030 | New Conventional | |
| Previous Owner | $159,000 | New Conventional | |
| Previous Owner | $548,000 | New Conventional | |
| Previous Owner | $102,750 | Stand Alone Second | |
| Previous Owner | $500,000 | New Conventional | |
| Previous Owner | $125,000 | Stand Alone Second | |
| Previous Owner | $471,812 | New Conventional |
Property History
| Date | Event | Price | Change | Sq Ft Price |
|---|---|---|---|---|
| 04/18/2025 04/18/25 | Sold | $860,000 | 0.0% | $190 / Sq Ft |
| 03/21/2025 03/21/25 | For Sale | $860,000 | +16.4% | $190 / Sq Ft |
| 08/26/2022 08/26/22 | Sold | $739,000 | -1.3% | $168 / Sq Ft |
| 08/01/2022 08/01/22 | For Sale | $749,000 | +1.4% | $170 / Sq Ft |
| 07/31/2022 07/31/22 | Off Market | $739,000 | -- | -- |
| 07/31/2022 07/31/22 | For Sale | $749,000 | +1.4% | $170 / Sq Ft |
| 07/05/2022 07/05/22 | Off Market | $739,000 | -- | -- |
| 06/23/2022 06/23/22 | For Sale | $749,000 | +45.4% | $170 / Sq Ft |
| 07/21/2016 07/21/16 | Sold | $515,000 | 0.0% | $127 / Sq Ft |
| 05/14/2016 05/14/16 | Pending | -- | -- | -- |
| 05/10/2016 05/10/16 | For Sale | $515,000 | -- | $127 / Sq Ft |
Tax History Compared to Growth
Tax History
| Year | Tax Paid | Tax Assessment Tax Assessment Total Assessment is a certain percentage of the fair market value that is determined by local assessors to be the total taxable value of land and additions on the property. | Land | Improvement |
|---|---|---|---|---|
| 2024 | $7,094 | $713,300 | $192,000 | $521,300 |
| 2023 | $7,031 | $675,700 | $175,000 | $500,700 |
| 2022 | $6,859 | $619,300 | $165,500 | $453,800 |
| 2021 | $6,814 | $559,900 | $139,900 | $420,000 |
| 2020 | $7,874 | $508,000 | $128,400 | $379,600 |
| 2019 | $7,569 | $488,300 | $127,700 | $360,600 |
| 2018 | $5,773 | $478,100 | $121,600 | $356,500 |
| 2017 | $5,817 | $473,000 | $121,600 | $351,400 |
| 2016 | $5,568 | $456,800 | $115,000 | $341,800 |
| 2015 | $5,473 | $451,500 | $115,000 | $336,500 |
| 2014 | $5,473 | $439,300 | $110,600 | $328,700 |
Agents Affiliated with this Home
-
Chris Colgan

Seller's Agent in 2025
Chris Colgan
EXP Realty, LLC
(571) 437-7575
2 in this area
188 Total Sales
-
Paige Bier
P
Seller Co-Listing Agent in 2025
Paige Bier
EXP Realty, LLC
(703) 887-4802
1 in this area
6 Total Sales
-
Navid Torkzadeh

Buyer's Agent in 2025
Navid Torkzadeh
RE/MAX
(202) 999-5658
1 in this area
48 Total Sales
-
M
Seller's Agent in 2022
Michael Gallagher
Redfin Corporation
-
Samantha Vincent

Buyer's Agent in 2022
Samantha Vincent
Compass
(703) 862-4797
1 in this area
26 Total Sales
-
Caitlin Ellis Flanagan

Seller's Agent in 2016
Caitlin Ellis Flanagan
Samson Properties
(571) 247-2474
1 in this area
197 Total Sales
Map
Source: Bright MLS
MLS Number: VAPW2089300
APN: 7396-58-4019
- 12052 Paper Birch Ln
- 12028 Paper Birch Ln
- 8402 Sparkling Water Ct
- 8213 Bearhurst Dr
- 8235 Crackling Fire Dr
- 8027 Montour Heights Dr
- 8245 Crackling Fire Dr
- 7703 Huron Dr
- 8207 Peggys Ct
- 7901 Lukes Lodge Place
- 7580 Huron Dr
- 7916 Culloden Crest Ln
- 14348 Sharpshinned Dr
- 7065 Darbey Knoll Dr
- 8732 Harefield Ln
- 8868 Song Sparrow Dr
- 8461 Tackhouse Loop
- 15508 - 15516 (7 lot Lee Hwy
- 14203 Lee Hwy
- 8951 Junco Ct

