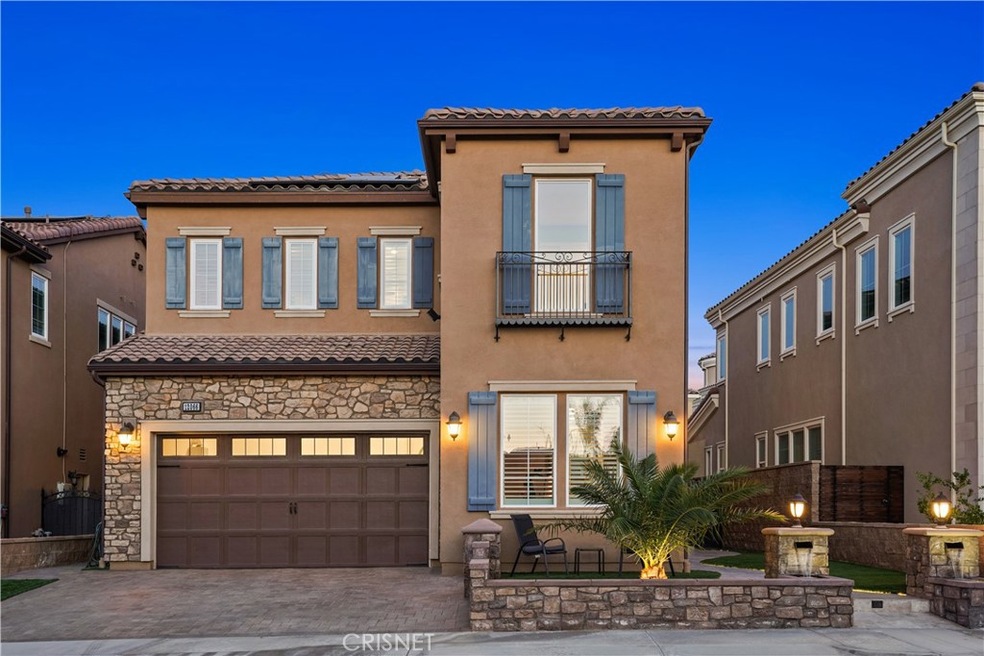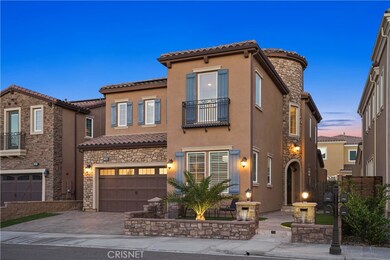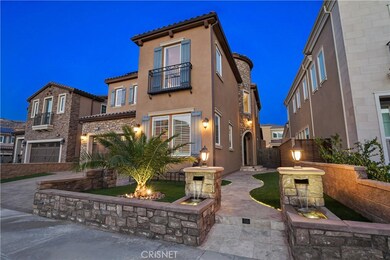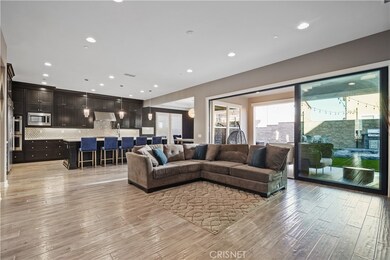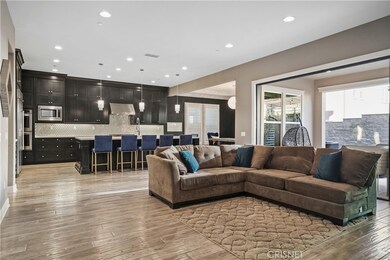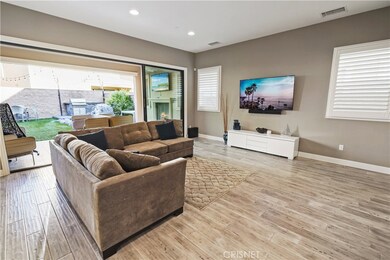
12066 N Azurita Ct Northridge, CA 91326
Porter Ranch NeighborhoodEstimated Value: $1,681,068 - $1,833,000
Highlights
- Heated Spa
- Primary Bedroom Suite
- Peek-A-Boo Views
- Porter Ranch Community Rated A-
- Gated Community
- Open Floorplan
About This Home
As of May 2021BACK ON THE MARKET! STUNNING WILDWOOD HOME! Located in the highly desirable area of Porter Ranch is the exquisite gated “Avila Community.” This gorgeous 5 bed & 4.5 bath residence is illuminated with natural light and Hiccatia hardwood flooring throughout. The captivating foyer is highlighted by an elegant spiral staircase welcoming you to an impressive great room. The inviting gourmet kitchen features Quartz countertops, Mosaic tile backsplash, large walk-in pantry, Stainless Steel appliances and a large center island with seating for up six. Bedroom located on the 1st floor is perfect for an office or guest bedroom. Four additional bedrooms upstairs include a Master Suite that is sure to impress, with a beautiful coffered ceiling and a Master bath featuring a custom tile wall, dual sinks, vanity area, a massive walk-in shower, and huge walk-in closet. Beyond the great room downstairs are floor-to-ceiling stacking doors which open up to a luxurious lounge area with an indoor/outdoor feel. Relax, unwind, or entertain your guests in your private oasis featuring an eye-catching Rock saltwater Jacuzzi with cascading waterfall. Other features include, upstairs laundry room, solar panels (26 panels), Plantation shutters and Artificial turf in the front and rear yard. The community offers a pool, spa, cabanas and banquet room. Located within the acclaimed PR Community School and near "The Vineyards," which offers restaurants, theater, boutique shops and more!
Home Details
Home Type
- Single Family
Est. Annual Taxes
- $17,580
Year Built
- Built in 2017
Lot Details
- 5,020 Sq Ft Lot
- Brick Fence
- Back and Front Yard
- Property is zoned LARE
HOA Fees
Parking
- 2 Car Attached Garage
- Parking Available
- Two Garage Doors
- Automatic Gate
Home Design
- Turnkey
- Planned Development
- Slab Foundation
Interior Spaces
- 3,099 Sq Ft Home
- 2-Story Property
- Open Floorplan
- Crown Molding
- Coffered Ceiling
- High Ceiling
- Recessed Lighting
- Fireplace
- Double Pane Windows
- Plantation Shutters
- Formal Entry
- Great Room
- Family Room Off Kitchen
- Dining Room
- Peek-A-Boo Views
- Carbon Monoxide Detectors
Kitchen
- Open to Family Room
- Breakfast Bar
- Walk-In Pantry
- Butlers Pantry
- Double Oven
- Built-In Range
- Range Hood
- Microwave
- Dishwasher
- Kitchen Island
- Quartz Countertops
- Trash Compactor
- Disposal
Flooring
- Wood
- Tile
Bedrooms and Bathrooms
- 5 Bedrooms | 1 Main Level Bedroom
- Primary Bedroom Suite
- Walk-In Closet
- Quartz Bathroom Countertops
- Dual Sinks
- Dual Vanity Sinks in Primary Bathroom
- Bathtub with Shower
- Walk-in Shower
- Exhaust Fan In Bathroom
Laundry
- Laundry Room
- Laundry on upper level
- Gas And Electric Dryer Hookup
Pool
- Heated Spa
- In Ground Spa
Outdoor Features
- Enclosed patio or porch
- Fireplace in Patio
- Outdoor Fireplace
- Exterior Lighting
Utilities
- Central Heating and Cooling System
- Tankless Water Heater
Listing and Financial Details
- Tax Lot 109
- Tax Tract Number 50508
- Assessor Parcel Number 2701082061
Community Details
Overview
- Avila At Porter Ranch Association, Phone Number (661) 295-4900
- Accell Property Management HOA
Amenities
- Outdoor Cooking Area
- Community Barbecue Grill
- Clubhouse
- Banquet Facilities
Recreation
- Community Pool
- Community Spa
Security
- Security Service
- Gated Community
Ownership History
Purchase Details
Home Financials for this Owner
Home Financials are based on the most recent Mortgage that was taken out on this home.Purchase Details
Home Financials for this Owner
Home Financials are based on the most recent Mortgage that was taken out on this home.Similar Homes in the area
Home Values in the Area
Average Home Value in this Area
Purchase History
| Date | Buyer | Sale Price | Title Company |
|---|---|---|---|
| Le Joanne | $1,365,000 | Priority Title | |
| Virani Rahim | $1,036,500 | Westminster Title Company |
Mortgage History
| Date | Status | Borrower | Loan Amount |
|---|---|---|---|
| Open | Le Joanna | $57,195 | |
| Open | Le Joanne | $1,092,000 | |
| Previous Owner | Virani Rahim | $924,000 | |
| Previous Owner | Virani Rahm | $924,000 | |
| Previous Owner | Virani Rahim | $828,858 |
Property History
| Date | Event | Price | Change | Sq Ft Price |
|---|---|---|---|---|
| 05/04/2021 05/04/21 | Sold | $1,365,000 | +1.1% | $440 / Sq Ft |
| 04/05/2021 04/05/21 | Pending | -- | -- | -- |
| 03/31/2021 03/31/21 | For Sale | $1,350,000 | 0.0% | $436 / Sq Ft |
| 03/17/2021 03/17/21 | Pending | -- | -- | -- |
| 03/09/2021 03/09/21 | For Sale | $1,350,000 | +30.3% | $436 / Sq Ft |
| 08/25/2017 08/25/17 | Sold | $1,036,073 | +10.7% | $342 / Sq Ft |
| 04/13/2017 04/13/17 | Pending | -- | -- | -- |
| 03/28/2017 03/28/17 | For Sale | $935,995 | -- | $309 / Sq Ft |
Tax History Compared to Growth
Tax History
| Year | Tax Paid | Tax Assessment Tax Assessment Total Assessment is a certain percentage of the fair market value that is determined by local assessors to be the total taxable value of land and additions on the property. | Land | Improvement |
|---|---|---|---|---|
| 2024 | $17,580 | $1,448,547 | $678,323 | $770,224 |
| 2023 | $17,235 | $1,420,145 | $665,023 | $755,122 |
| 2022 | $16,424 | $1,392,300 | $651,984 | $740,316 |
| 2021 | $13,054 | $1,089,124 | $489,953 | $599,171 |
| 2020 | $13,186 | $1,077,958 | $484,930 | $593,028 |
| 2019 | $12,660 | $1,056,822 | $475,422 | $581,400 |
| 2018 | $12,645 | $1,036,100 | $466,100 | $570,000 |
| 2016 | $657 | $53,784 | $53,784 | $0 |
| 2015 | $646 | $52,977 | $52,977 | $0 |
Agents Affiliated with this Home
-
Erik Cabral

Seller's Agent in 2021
Erik Cabral
Pinnacle Estate Properties
(818) 993-7370
20 in this area
80 Total Sales
-
Julie Newman

Buyer's Agent in 2021
Julie Newman
Keller Williams Realty-Studio City
(818) 802-5004
4 in this area
61 Total Sales
-
C
Buyer Co-Listing Agent in 2021
Christine Newman
Keller Williams Realty-Studio City
(818) 657-6500
-
J
Seller's Agent in 2017
Jim Boyd
Jim Boyd, Broker
Map
Source: California Regional Multiple Listing Service (CRMLS)
MLS Number: SR21044985
APN: 2701-082-061
- 12060 N Azurita Ct
- 20370 Via Cellini
- 20452 W Esmerelda Ln
- 20512 W Esmerelda Ln
- 20336 Androwe Ln
- 20608 Walnut Cir
- 20621 W Chestnut Cir
- 20407 Via Galileo
- 20253 Vía Galileo
- 20618 W Wood Rose Ct
- 20253 Via Galileo
- 20658 Walnut Cir
- 20133 Galway Ln
- 20434 Albion Way
- 11966 Ricasoli Way
- 20700 Walnut Cir
- 20724 Beech Cir
- 20150 Galway Ln
- 20713 W Chestnut Cir
- 20163 Via Cellini
- 12066 N Azurita Ct
- 12072 N Azurita Ct
- 20426 W Arbella Place
- 12054 N Azurita Ct
- 20427 Aurora Way
- 12069 N Gabriela Ct
- 12063 Gabriela Ct
- 20415 W Arbella Place
- 12046 N Azurita Ct
- 20411 W Arbella Place
- 20431 Aurora Way
- 20427 W Arbella Place
- 12057 N Gabriela Ct
- 20419 W Arbella Place
- 20434 W Arbella Place
- 20423 W Arbella Place
- 20411 W Arbella Place
- 12051 N Gabriela Ct
- 20437 Aurora Way
