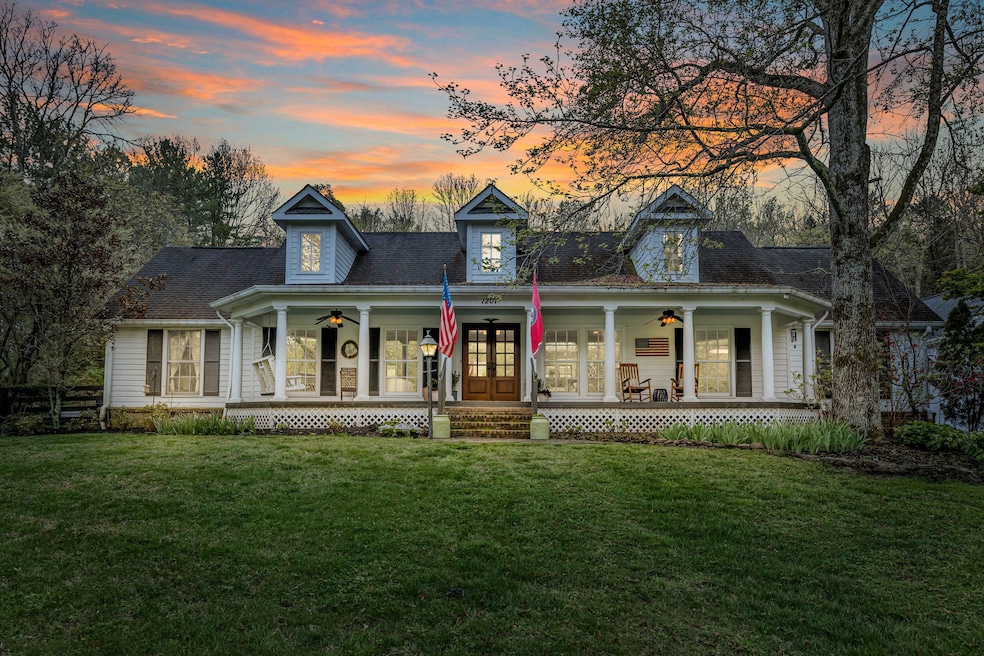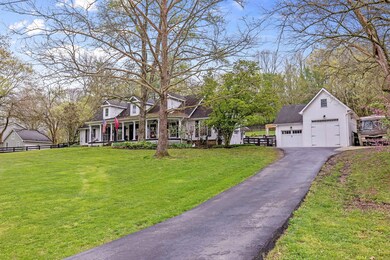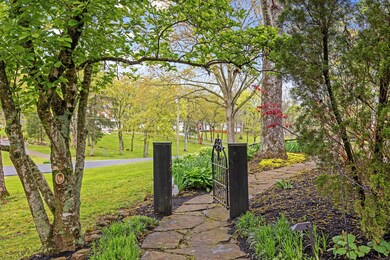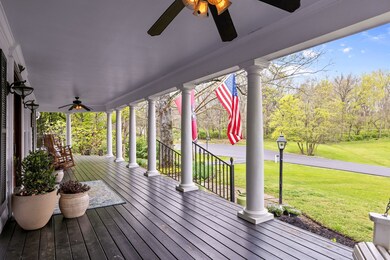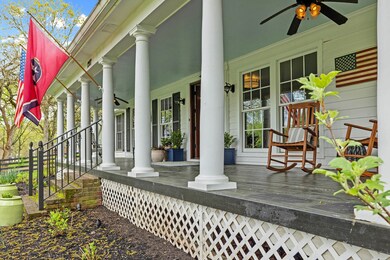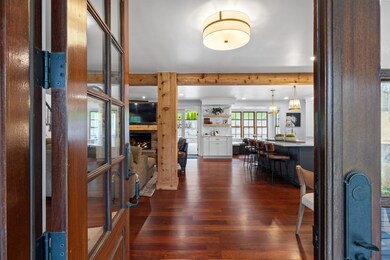
1207 Perkins Ln Franklin, TN 37069
Estimated Value: $1,704,000 - $2,066,000
Highlights
- Guest House
- Barn
- Cape Cod Architecture
- Grassland Elementary School Rated A
- In Ground Pool
- Wood Flooring
About This Home
As of May 2024Welcome to your dream home in the highly sought-after Montpier Farms! This enchanting 4-bed, 3-bath residence is situated on 1.4 acres. As you approach, you'll be greeted by a covered front porch that spans the full length of the house, inviting you to unwind and enjoy the serene surroundings. Step inside to discover the comforts of modern living combined with farmhouse charm. The kitchen and living room have been recently renovated. The property boasts a carriage house atop the attached 2-car garage, providing 280 sqft of heated and cooled space separate from the main home. Additionally, there's 744 sqft of workshop/garage space. The real highlight of this home lies outside in the fenced-in backyard. Entertaining is made effortless with the outdoor kitchen, fire pit, and brand-new pool with an integrated hot tub. A chicken coop, side garden, and RV parking complete this outdoor oasis. Don't miss your chance to own this slice of heaven!
Last Agent to Sell the Property
Compass RE Brokerage Phone: 6159174995 License #338922 Listed on: 04/10/2024

Home Details
Home Type
- Single Family
Est. Annual Taxes
- $3,469
Year Built
- Built in 1975
Lot Details
- 1.4 Acre Lot
- Lot Dimensions are 163 x 312
- Back Yard Fenced
- Lot Has A Rolling Slope
Parking
- 5 Car Attached Garage
Home Design
- Cape Cod Architecture
- Frame Construction
- Wood Siding
Interior Spaces
- 2,820 Sq Ft Home
- Property has 1 Level
- Gas Fireplace
- Living Room with Fireplace
- Crawl Space
Kitchen
- Grill
- Dishwasher
Flooring
- Wood
- Carpet
- Tile
Bedrooms and Bathrooms
- 4 Bedrooms | 1 Main Level Bedroom
- 3 Full Bathrooms
Laundry
- Dryer
- Washer
Outdoor Features
- In Ground Pool
- Covered patio or porch
- Outdoor Storage
- Outdoor Gas Grill
Schools
- Grassland Elementary School
- Grassland Middle School
- Franklin High School
Utilities
- Cooling Available
- Heating Available
- Septic Tank
Additional Features
- Guest House
- Barn
Community Details
- No Home Owners Association
- Montpier Farms Sec 5 Subdivision
Listing and Financial Details
- Assessor Parcel Number 094039E A 00200 00006039E
Ownership History
Purchase Details
Home Financials for this Owner
Home Financials are based on the most recent Mortgage that was taken out on this home.Purchase Details
Home Financials for this Owner
Home Financials are based on the most recent Mortgage that was taken out on this home.Purchase Details
Purchase Details
Purchase Details
Home Financials for this Owner
Home Financials are based on the most recent Mortgage that was taken out on this home.Purchase Details
Home Financials for this Owner
Home Financials are based on the most recent Mortgage that was taken out on this home.Similar Homes in Franklin, TN
Home Values in the Area
Average Home Value in this Area
Purchase History
| Date | Buyer | Sale Price | Title Company |
|---|---|---|---|
| Russell Gregory | $2,000,000 | 5 Star Title Of Tennessee Llc | |
| Richey Daniel | $796,400 | Chapman & Rosenthal Title In | |
| Wendling Mark G | $209,000 | Bankers Title & Escrow Corp | |
| The Bank Of New York | $177,472 | -- | |
| Burks Robert | $209,000 | Mid State Title & Escrow Inc | |
| Hoogenakker Ronald N | $190,000 | -- |
Mortgage History
| Date | Status | Borrower | Loan Amount |
|---|---|---|---|
| Previous Owner | Richey Daniel | $548,250 | |
| Previous Owner | Richey Daniel | $424,000 | |
| Previous Owner | Richey Daniel | $72,400 | |
| Previous Owner | Wendling Mark G | $200,000 | |
| Previous Owner | Wendling Mark G | $50,000 | |
| Previous Owner | Burks Robert | $209,950 | |
| Previous Owner | Burks Robert | $177,650 | |
| Previous Owner | Hoogenakker Ronald N | $175,000 | |
| Previous Owner | Hoogenakker Ronald N | $211,000 |
Property History
| Date | Event | Price | Change | Sq Ft Price |
|---|---|---|---|---|
| 05/30/2024 05/30/24 | Sold | $2,000,000 | -6.9% | $709 / Sq Ft |
| 05/05/2024 05/05/24 | Pending | -- | -- | -- |
| 05/03/2024 05/03/24 | Price Changed | $2,149,000 | -10.4% | $762 / Sq Ft |
| 04/10/2024 04/10/24 | For Sale | $2,399,000 | +201.2% | $851 / Sq Ft |
| 05/02/2020 05/02/20 | Off Market | $796,400 | -- | -- |
| 04/02/2020 04/02/20 | For Sale | $435,236 | -45.3% | $154 / Sq Ft |
| 11/15/2017 11/15/17 | Sold | $796,400 | -- | $282 / Sq Ft |
Tax History Compared to Growth
Tax History
| Year | Tax Paid | Tax Assessment Tax Assessment Total Assessment is a certain percentage of the fair market value that is determined by local assessors to be the total taxable value of land and additions on the property. | Land | Improvement |
|---|---|---|---|---|
| 2024 | -- | $184,525 | $55,975 | $128,550 |
| 2023 | $3,469 | $184,525 | $55,975 | $128,550 |
| 2022 | $3,469 | $184,525 | $55,975 | $128,550 |
| 2021 | $3,314 | $176,300 | $55,975 | $120,325 |
| 2020 | $2,547 | $114,750 | $32,400 | $82,350 |
| 2019 | $2,547 | $114,750 | $32,400 | $82,350 |
| 2018 | $2,467 | $114,750 | $32,400 | $82,350 |
| 2017 | $2,467 | $114,750 | $32,400 | $82,350 |
| 2016 | $0 | $114,750 | $32,400 | $82,350 |
| 2015 | -- | $90,125 | $23,225 | $66,900 |
| 2014 | -- | $90,125 | $23,225 | $66,900 |
Agents Affiliated with this Home
-
Brian Cournoyer

Seller's Agent in 2024
Brian Cournoyer
Compass RE
(615) 917-4995
152 Total Sales
-
Jessica Power

Buyer's Agent in 2024
Jessica Power
Compass RE
(615) 268-4191
40 Total Sales
-
Lisa Alyn

Seller's Agent in 2017
Lisa Alyn
Luxury Homes of Tennessee
(615) 708-0445
88 Total Sales
-
Christopher Close

Buyer's Agent in 2017
Christopher Close
Parks Compass
(615) 490-2004
3 Total Sales
Map
Source: Realtracs
MLS Number: 2641394
APN: 039E-A-002.00
- 998 Dickinson Ln
- 1001 Dickinson Ln
- 1007 Perkins Ln
- 1000 Perkins Ln
- 824 High Point Ridge Rd
- 1816 Old Natchez Trace
- 791 High Point Ridge Rd
- 888 High Point Ridge Rd
- 1013 Buena Vista Dr
- 1120 Natchez Valley Ln
- 1702 Old Hillsboro Rd
- 210 Green Rd
- 6616 Hastings Ln
- 5008 Bentgrass Ct
- 1116 Hunting Creek Rd
- 6553 Stableford Ln
- 6446 Temple Rd
- 6685 Hastings Ln
- 1075 Natchez Valley Ln
- 6690 Hastings Ln
- 1207 Perkins Ln
- 1209 Perkins Ln
- 102 Kiln Hill Ct
- 1206 Perkins Ln
- 1203 Perkins Ln
- 1204 Perkins Ln
- 1215 Montpier Dr
- 104 Kiln Hill Ct
- 106 Kiln Hill Ct
- 1202 Perkins Ln
- 1201 Perkins Ln
- 1217 Montpier Dr
- 1213 Montpier Dr
- 105 Kiln Hill Ct
- 1219 Perkins Ln
- 1002 Dickinson Ln
- 1011 Perkins Ln
- 1103 Dickinson Ln
- 1211 Montpier Dr
