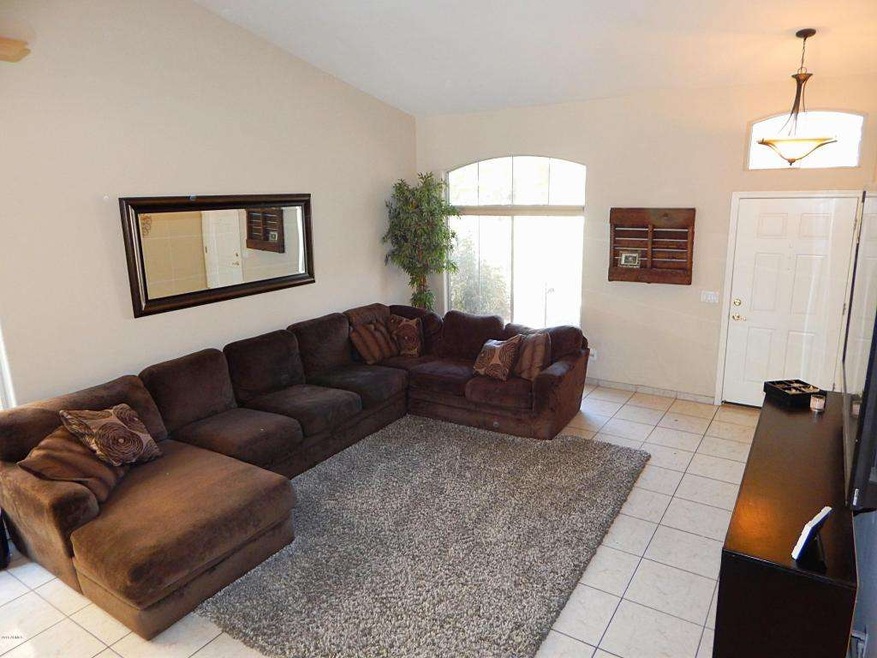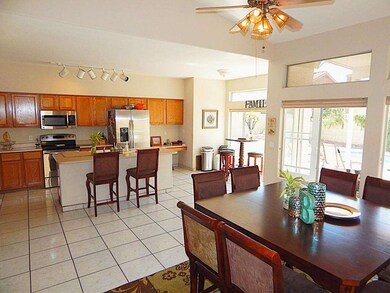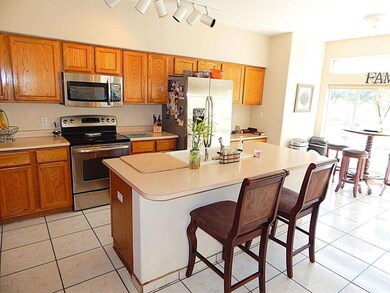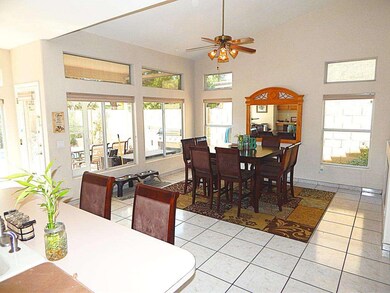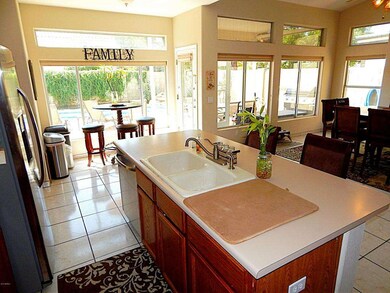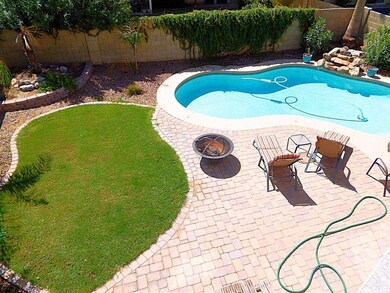
1209 E Saint John Rd Unit 1 Phoenix, AZ 85022
North Central Phoenix NeighborhoodHighlights
- Private Pool
- 2 Car Direct Access Garage
- Double Pane Windows
- Main Floor Primary Bedroom
- Eat-In Kitchen
- 4-minute walk to Mountain View Community Center Park
About This Home
As of August 2022We invite you to view this open & airy 4 bedroom home! You can look forward to being pulled in from the moment that you walk in the door with the great open flow from the living room into the kitchen and family room. From the kitchen and family room you oversee a beautifully renovated backyard with a refreshing pool, updated landscaping and a new pool deck. This home boast a large first level master suite with a soaking tub, separate walk in shower and a large walk in closet. The upstairs has a large loft area and 3 very spacious sized bedrooms. Centrally located to everything in the Valley, you are within a few miles of the 101, 51 and the I-17 freeways.
Last Agent to Sell the Property
Robert Habeeb
Just Referrals Real Estate License #SA644854000 Listed on: 09/24/2015
Home Details
Home Type
- Single Family
Est. Annual Taxes
- $1,954
Year Built
- Built in 1994
Lot Details
- 5,154 Sq Ft Lot
- Desert faces the front of the property
- Block Wall Fence
- Sprinklers on Timer
- Grass Covered Lot
Parking
- 2 Car Direct Access Garage
Home Design
- Wood Frame Construction
- Tile Roof
- Stucco
Interior Spaces
- 2,284 Sq Ft Home
- 2-Story Property
- Ceiling Fan
- Double Pane Windows
- Laundry in unit
Kitchen
- Eat-In Kitchen
- Breakfast Bar
- Built-In Microwave
- Dishwasher
- Kitchen Island
Flooring
- Carpet
- Tile
Bedrooms and Bathrooms
- 4 Bedrooms
- Primary Bedroom on Main
- Walk-In Closet
- Primary Bathroom is a Full Bathroom
- 2.5 Bathrooms
- Dual Vanity Sinks in Primary Bathroom
- Bathtub With Separate Shower Stall
Pool
- Private Pool
Schools
- Eagle Ridge Elementary School
- Vista Verde Middle School
- North Canyon High School
Utilities
- Refrigerated Cooling System
- Zoned Heating
- Cable TV Available
Community Details
- Property has a Home Owners Association
- Planned Development Association, Phone Number (623) 298-3338
- Built by Beazer
- Candle Creek Unit 1 Subdivision
- FHA/VA Approved Complex
Listing and Financial Details
- Tax Lot 37
- Assessor Parcel Number 214-14-343
Ownership History
Purchase Details
Home Financials for this Owner
Home Financials are based on the most recent Mortgage that was taken out on this home.Purchase Details
Home Financials for this Owner
Home Financials are based on the most recent Mortgage that was taken out on this home.Purchase Details
Home Financials for this Owner
Home Financials are based on the most recent Mortgage that was taken out on this home.Purchase Details
Home Financials for this Owner
Home Financials are based on the most recent Mortgage that was taken out on this home.Purchase Details
Purchase Details
Home Financials for this Owner
Home Financials are based on the most recent Mortgage that was taken out on this home.Purchase Details
Home Financials for this Owner
Home Financials are based on the most recent Mortgage that was taken out on this home.Similar Homes in Phoenix, AZ
Home Values in the Area
Average Home Value in this Area
Purchase History
| Date | Type | Sale Price | Title Company |
|---|---|---|---|
| Warranty Deed | $500,000 | Equitable Title | |
| Interfamily Deed Transfer | -- | None Available | |
| Interfamily Deed Transfer | -- | Empire West Title Agency | |
| Warranty Deed | $262,000 | Empire West Title Agency | |
| Special Warranty Deed | $173,000 | Servicelink | |
| Trustee Deed | $136,775 | First American Title | |
| Interfamily Deed Transfer | -- | North American Title Co | |
| Warranty Deed | $194,000 | North American Title Co | |
| Warranty Deed | $148,448 | Lawyers Title | |
| Warranty Deed | -- | Lawyers Title |
Mortgage History
| Date | Status | Loan Amount | Loan Type |
|---|---|---|---|
| Open | $400,000 | New Conventional | |
| Previous Owner | $0 | Construction | |
| Previous Owner | $258,725 | New Conventional | |
| Previous Owner | $26,000 | Commercial | |
| Previous Owner | $248,900 | New Conventional | |
| Previous Owner | $208,000 | New Conventional | |
| Previous Owner | $169,385 | FHA | |
| Previous Owner | $168,614 | FHA | |
| Previous Owner | $149,797 | Credit Line Revolving | |
| Previous Owner | $174,600 | Purchase Money Mortgage | |
| Previous Owner | $140,750 | New Conventional |
Property History
| Date | Event | Price | Change | Sq Ft Price |
|---|---|---|---|---|
| 08/01/2022 08/01/22 | Sold | $500,000 | -7.4% | $219 / Sq Ft |
| 07/06/2022 07/06/22 | Pending | -- | -- | -- |
| 06/15/2022 06/15/22 | Price Changed | $540,000 | -1.6% | $236 / Sq Ft |
| 06/15/2022 06/15/22 | For Sale | $549,000 | 0.0% | $240 / Sq Ft |
| 05/27/2022 05/27/22 | Pending | -- | -- | -- |
| 05/17/2022 05/17/22 | Price Changed | $549,000 | -0.9% | $240 / Sq Ft |
| 05/09/2022 05/09/22 | Price Changed | $554,000 | -0.9% | $243 / Sq Ft |
| 04/22/2022 04/22/22 | For Sale | $559,000 | +113.4% | $245 / Sq Ft |
| 11/16/2015 11/16/15 | Sold | $262,000 | -1.1% | $115 / Sq Ft |
| 09/29/2015 09/29/15 | Pending | -- | -- | -- |
| 09/22/2015 09/22/15 | For Sale | $265,000 | -- | $116 / Sq Ft |
Tax History Compared to Growth
Tax History
| Year | Tax Paid | Tax Assessment Tax Assessment Total Assessment is a certain percentage of the fair market value that is determined by local assessors to be the total taxable value of land and additions on the property. | Land | Improvement |
|---|---|---|---|---|
| 2025 | $2,079 | $24,646 | -- | -- |
| 2024 | $2,032 | $23,472 | -- | -- |
| 2023 | $2,032 | $38,300 | $7,660 | $30,640 |
| 2022 | $2,013 | $28,560 | $5,710 | $22,850 |
| 2021 | $2,046 | $26,400 | $5,280 | $21,120 |
| 2020 | $1,976 | $24,950 | $4,990 | $19,960 |
| 2019 | $1,985 | $25,730 | $5,140 | $20,590 |
| 2018 | $1,913 | $24,210 | $4,840 | $19,370 |
| 2017 | $1,827 | $21,920 | $4,380 | $17,540 |
| 2016 | $1,798 | $21,660 | $4,330 | $17,330 |
| 2015 | $1,954 | $19,670 | $3,930 | $15,740 |
Agents Affiliated with this Home
-
Carole Hewitt
C
Seller's Agent in 2022
Carole Hewitt
Homie
(602) 320-1102
7 in this area
247 Total Sales
-

Buyer's Agent in 2022
Rafal Jagielski
HomeSmart
-

Seller's Agent in 2015
Robert Habeeb
Revelation Real Estate
-
Andrea Ortega

Buyer's Agent in 2015
Andrea Ortega
American Allstar Realty
(480) 861-4663
58 Total Sales
Map
Source: Arizona Regional Multiple Listing Service (ARMLS)
MLS Number: 5338688
APN: 214-14-343
- 1203 E Muriel Dr
- 1310 E Helena Dr Unit II
- 18002 N 12th St Unit 45
- 1334 E Helena Dr Unit II
- 18031 N 12th Place
- 18116 N 14th St
- 1446 E Grovers Ave Unit 26
- 927 E Charleston Ave Unit 927
- 17017 N 12th St Unit 2124
- 18055 N 14th Place Unit 90
- 1507 E Helena Dr
- 1525 E Angela Dr
- 18241 N 13th Place Unit 2
- 1441 E Villa Maria Dr Unit 18
- 1035 E Wagoner Rd
- 17017 N 12th St Unit 2117
- 17017 N 12th St Unit 2012
- 17017 N 12th St Unit 1106
- 919 E Villa Maria Dr
- 18249 N 13th Place Unit 1
