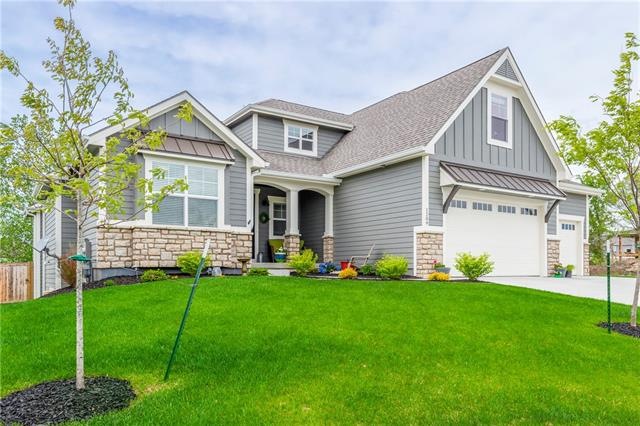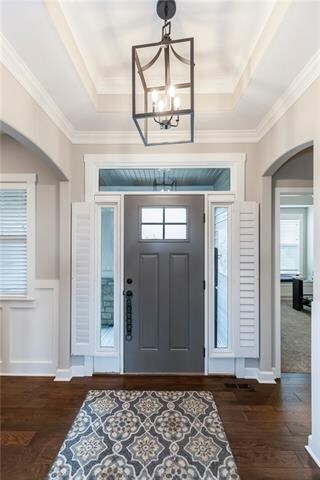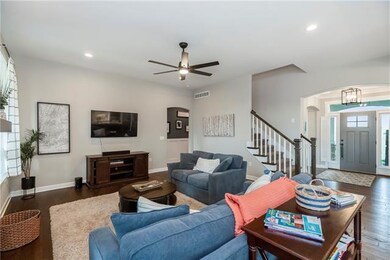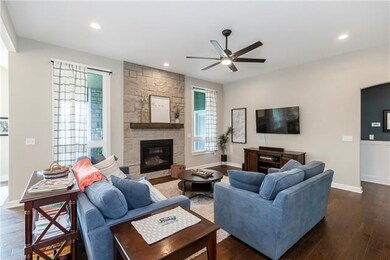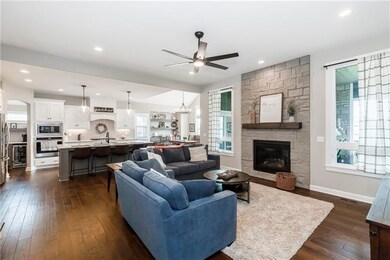
1209 Juniper Ln Lawrence, KS 66049
West Lawrence NeighborhoodEstimated Value: $813,000 - $868,000
Highlights
- Deck
- Recreation Room
- Main Floor Primary Bedroom
- Langston Hughes Elementary School Rated A
- Wood Flooring
- Great Room
About This Home
As of July 2021GORGEOUS LISTING!!! 6 beds/5 baths/3 car gar on large lot in Langston, SW & Free State Schools. Over 4100 sq/ft of beautiful living space! Awesome kitchen w/large quartz island, gas cooktop, SS appliances & large pantry. Huge dining area! Large living rm w/stone fireplace. Master suite is incredible w/lots of light, great bath area w/large closet, oversized shower, soaker tub, double sinks & vanity/makeup area! Great covered deck. Large storage bldg attached to the home. Can close anytime after June 30th.
Last Agent to Sell the Property
ReeceNichols Preferred Realty License #BR00217589 Listed on: 03/26/2021

Home Details
Home Type
- Single Family
Est. Annual Taxes
- $8,930
Year Built
- Built in 2018
Lot Details
- 10,772 Sq Ft Lot
- Privacy Fence
- Sprinkler System
Parking
- 3 Car Attached Garage
Home Design
- Frame Construction
- Composition Roof
- Stone Veneer
Interior Spaces
- Wet Bar
- Ceiling Fan
- Family Room with Fireplace
- Great Room
- Home Office
- Recreation Room
- Wood Flooring
- Kitchen Island
- Laundry on main level
Bedrooms and Bathrooms
- 6 Bedrooms
- Primary Bedroom on Main
- Walk-In Closet
Finished Basement
- Basement Fills Entire Space Under The House
- Bedroom in Basement
- Natural lighting in basement
Outdoor Features
- Deck
- Enclosed patio or porch
Schools
- Langston Hughes Elementary School
- Free State High School
Utilities
- Forced Air Heating and Cooling System
Listing and Financial Details
- Assessor Parcel Number 023-068-33-0-30-05-046.00-0
Ownership History
Purchase Details
Home Financials for this Owner
Home Financials are based on the most recent Mortgage that was taken out on this home.Purchase Details
Home Financials for this Owner
Home Financials are based on the most recent Mortgage that was taken out on this home.Purchase Details
Home Financials for this Owner
Home Financials are based on the most recent Mortgage that was taken out on this home.Similar Homes in Lawrence, KS
Home Values in the Area
Average Home Value in this Area
Purchase History
| Date | Buyer | Sale Price | Title Company |
|---|---|---|---|
| Miller Kyle A | -- | Security 1St Title | |
| Veeder Mace H | -- | Kansas Secured Ttl Inc Lawre | |
| Veeder Homes Llc | -- | Kansas Secured Title |
Mortgage History
| Date | Status | Borrower | Loan Amount |
|---|---|---|---|
| Open | Miller Kyle A | $535,920 | |
| Previous Owner | Veeder Mace H | $484,350 | |
| Previous Owner | Veeder Homes Llc | $429,000 |
Property History
| Date | Event | Price | Change | Sq Ft Price |
|---|---|---|---|---|
| 07/09/2021 07/09/21 | Sold | -- | -- | -- |
| 03/27/2021 03/27/21 | Pending | -- | -- | -- |
| 03/26/2021 03/26/21 | For Sale | $669,900 | -- | $163 / Sq Ft |
Tax History Compared to Growth
Tax History
| Year | Tax Paid | Tax Assessment Tax Assessment Total Assessment is a certain percentage of the fair market value that is determined by local assessors to be the total taxable value of land and additions on the property. | Land | Improvement |
|---|---|---|---|---|
| 2024 | $11,440 | $90,505 | $8,625 | $81,880 |
| 2023 | $11,216 | $86,273 | $8,050 | $78,223 |
| 2022 | $10,077 | $77,039 | $8,050 | $68,989 |
| 2021 | $9,400 | $69,943 | $7,820 | $62,123 |
| 2020 | $8,929 | $66,794 | $8,625 | $58,169 |
| 2019 | $5,570 | $41,839 | $8,625 | $33,214 |
| 2018 | $8 | $0 | $0 | $0 |
Agents Affiliated with this Home
-
Mary Ann Deck

Seller's Agent in 2021
Mary Ann Deck
ReeceNichols Preferred Realty
(785) 760-1205
42 in this area
82 Total Sales
-
Drew Deck

Seller Co-Listing Agent in 2021
Drew Deck
ReeceNichols Preferred Realty
(785) 424-0695
30 in this area
124 Total Sales
-
Elizabeth Ham

Buyer's Agent in 2021
Elizabeth Ham
Realty Executives, Hedges Real
(785) 766-3664
33 in this area
413 Total Sales
Map
Source: Heartland MLS
MLS Number: 2311653
APN: 023-068-33-0-30-05-046.00-0
- 5016 Spruce St
- 5104 Cedar Grove Way
- 5110 Veronica Dr
- 1300 Research Park Dr
- 5012 Cedar Grove Way
- 1315 Research Park Dr
- 1116 Douglas Dr
- 5608 Plymouth Dr
- 5204 Deer Run Ct
- 4921 Colonial Way
- 1011 New Boston Ct
- 1032 Stonecreek Dr
- 5719 Plymouth Dr
- 5218 Congressional Place
- 5612 Bowersock Dr
- 5012 Congressional Way
- 4808 Quail Crest Place
- 1108 Brynwood Ct
- 4612 Royal Birkdale Ct
- 1024 April Rain Rd
- 1209 Juniper Ln
- 1205 Juniper Ln
- 1213 Juniper Ln
- 1216 Juniper Ln
- 1217 Juniper Ln
- 1201 Juniper Ln
- 1204 Juniper Ln
- 1236 Stone Creek Dr
- 1221 Juniper Ln
- 1220 Juniper Ln
- 1232 Stone Creek Dr
- 1137 Juniper Ln
- 5203 Thorn Tree Ct
- 1224 Juniper Ln
- 1240 Stone Creek Dr
- 1225 Juniper Ln
- 1132 Juniper Ln
- 1236 Stonecreek Dr
- 1232 Stonecreek Dr
- 5200 Thorn Tree Ct
