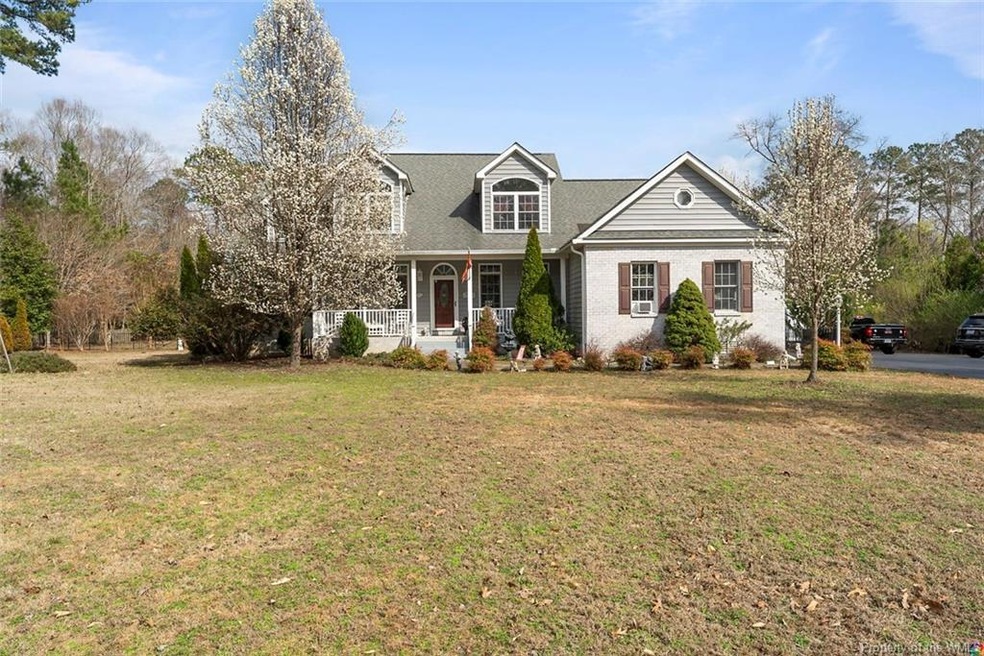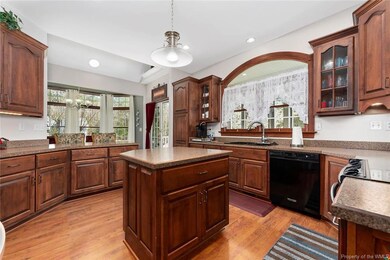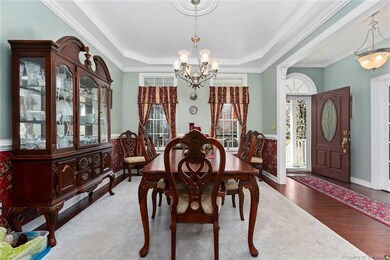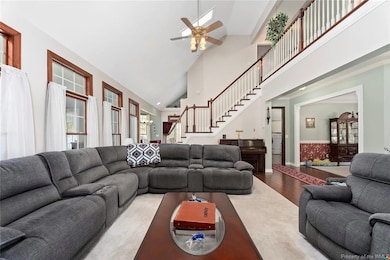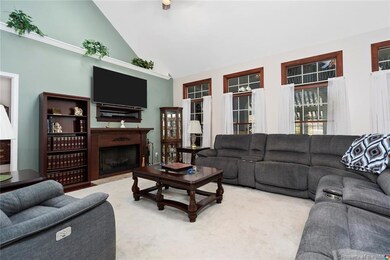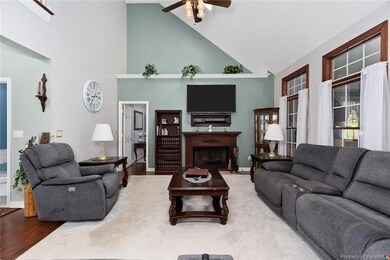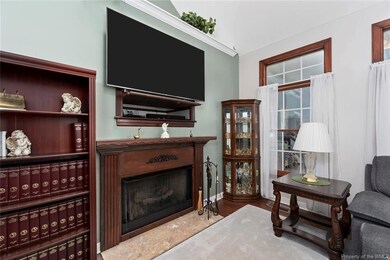
121 Colony Trail Lanexa, VA 23089
Estimated Value: $717,961 - $830,000
Highlights
- Boat Ramp
- Above Ground Pool
- Deck
- Water Access
- Cape Cod Architecture
- Cathedral Ceiling
About This Home
As of August 2022Welcome to 121 Colony Trail! This unique, custom home is located on 1.92 acres in the waterfront neighborhood of The Colonies located on The Chickahominy River in New Kent. This Beauty has a first floor Primary Suite w/ 9 ft tray ceiling & gorgeous Bath with Therapeutic Tub; Formal Dining Room, Florida Room, Great Room with gas fp; Kitchen with ample cabinet space, island, under counter lights, easy glide drawers, cabinet pull outs and 2 pantry units; there is an additional room on 1st floor that could be used for a Bedroom (attached full Bath), Living Room or Home Office. Upstairs you will find a huge Rec Room, 2 Bedrooms, Full Bath & 2 large walk in Storage Rooms. Outside is a lovely deck with retractable Sun Setter Awning, tastefully designed above ground pool and screened in Porch. Home has Generac Generator and whole house water softener. The property features a 760 sf Guest House ( square footage included in total square footage) complete with Washer/Dryer & Screened Porch, a Cottage, and 2 storage sheds! Boat ramp located 2 blocks away. Voluntary community association for water access. - $100 a year.
Last Agent to Sell the Property
RE/MAX Capital License #0225181298 Listed on: 07/07/2022

Home Details
Home Type
- Single Family
Est. Annual Taxes
- $3,743
Year Built
- Built in 2004
Lot Details
- 1.92 Acre Lot
- Split Rail Fence
- Back Yard Fenced
Home Design
- Cape Cod Architecture
- Cottage
- Brick Exterior Construction
- Fire Rated Drywall
- Asphalt Shingled Roof
- Vinyl Siding
Interior Spaces
- 3,834 Sq Ft Home
- 2-Story Property
- Wet Bar
- Tray Ceiling
- Cathedral Ceiling
- Ceiling Fan
- Skylights
- Recessed Lighting
- Track Lighting
- Gas Fireplace
- Awning
- Bay Window
- French Doors
- Formal Dining Room
- Screened Porch
- Crawl Space
- Walk-In Attic
Kitchen
- Eat-In Kitchen
- Butlers Pantry
- Electric Cooktop
- Microwave
- Dishwasher
- Laminate Countertops
Flooring
- Carpet
- Laminate
- Tile
Bedrooms and Bathrooms
- 4 Bedrooms
- Walk-In Closet
- In-Law or Guest Suite
- Double Vanity
- Hydromassage or Jetted Bathtub
Laundry
- Dryer
- Washer
Home Security
- Home Security System
- Storm Doors
- Fire and Smoke Detector
Parking
- 2 Car Attached Garage
- Side or Rear Entrance to Parking
- Automatic Garage Door Opener
- Driveway
- Off-Street Parking
Outdoor Features
- Above Ground Pool
- Water Access
- Deck
- Exterior Lighting
- Shed
Schools
- New Kent Elementary And Middle School
- New Kent High School
Utilities
- Zoned Heating and Cooling System
- Heat Pump System
- Power Generator
- The river is a source of water for the property
- Electric Water Heater
- Water Softener
- Conventional Septic
Listing and Financial Details
- Assessor Parcel Number 52A3 4 150
Community Details
Overview
- $25 Additional Association Fee
- Association fees include common area, water access
- Association Phone (757) 968-7231
- Property managed by The Colonies Property Owners
Amenities
- Picnic Area
- Common Area
Recreation
- Boat Ramp
- Boat Dock
Ownership History
Purchase Details
Home Financials for this Owner
Home Financials are based on the most recent Mortgage that was taken out on this home.Similar Homes in Lanexa, VA
Home Values in the Area
Average Home Value in this Area
Purchase History
| Date | Buyer | Sale Price | Title Company |
|---|---|---|---|
| Hubert Glenn S | $649,900 | Fidelity National Title |
Mortgage History
| Date | Status | Borrower | Loan Amount |
|---|---|---|---|
| Open | Hubert Glenn S | $315,000 | |
| Previous Owner | Rabovsky Albert J | $100,000 | |
| Previous Owner | Rabovsky Albert J | $200,000 | |
| Previous Owner | Rabovsky Albert J | $100,000 | |
| Previous Owner | Rabovsky Albert | $150,000 |
Property History
| Date | Event | Price | Change | Sq Ft Price |
|---|---|---|---|---|
| 08/25/2022 08/25/22 | Sold | $649,900 | 0.0% | $170 / Sq Ft |
| 07/10/2022 07/10/22 | Pending | -- | -- | -- |
| 07/07/2022 07/07/22 | For Sale | $649,900 | -- | $170 / Sq Ft |
Tax History Compared to Growth
Tax History
| Year | Tax Paid | Tax Assessment Tax Assessment Total Assessment is a certain percentage of the fair market value that is determined by local assessors to be the total taxable value of land and additions on the property. | Land | Improvement |
|---|---|---|---|---|
| 2024 | $4,088 | $692,800 | $91,000 | $601,800 |
| 2023 | $3,743 | $558,700 | $94,900 | $463,800 |
| 2022 | $3,743 | $558,700 | $94,900 | $463,800 |
| 2021 | $3,643 | $461,200 | $71,700 | $389,500 |
| 2020 | $3,643 | $461,200 | $71,700 | $389,500 |
| 2019 | $3,696 | $450,700 | $69,400 | $381,300 |
| 2018 | $3,696 | $450,700 | $69,400 | $381,300 |
| 2017 | $3,225 | $388,500 | $69,400 | $319,100 |
| 2016 | $3,225 | $388,500 | $69,400 | $319,100 |
| 2015 | $3,209 | $382,000 | $59,000 | $323,000 |
| 2014 | -- | $382,000 | $59,000 | $323,000 |
Agents Affiliated with this Home
-
Susan George

Seller's Agent in 2022
Susan George
RE/MAX
(757) 903-5268
92 Total Sales
-
Jenna Heuser

Buyer's Agent in 2022
Jenna Heuser
Garrett Realty Partners
(757) 871-7859
328 Total Sales
Map
Source: Williamsburg Multiple Listing Service
MLS Number: 2202366
APN: 52A3 4 150
- 201 Colony Trail
- 1.9ac 2 Rivers Trail
- 0 2 Rivers Trail
- 274 Colony Trail
- 276 Colony Trail
- 15520 River Bend Trail
- 7657 Cypress Dr
- 300 Cove Ct
- 3197 N Riverside Dr
- 6010 Tabiatha Ln
- 0 Cliffe Ct Unit 2501411
- 3029 N Riverside Dr
- 7210 Otey Dr
- 15507 Fort James Ct
- 7204 Richmond Ave
- 0 Turners Landing Rd Unit 2302963
- 810 Riverside Dr
- 121 Colony Trail
- 111 Colony Trail
- 131 Colony Trail
- 121 John Smith Trail
- 165 Colony Trail
- 101 Colony Trail
- 7 Colony Trail
- 120 Colony Trail
- 130 Colony Trail
- 110 Colony Trail
- 200 Colony Trail
- 15329 Moysonike Ct
- 210 Colony Trail
- 141 John Smith Trail
- 15319 Moysonike Ct
- 147 John Smith Trail
- 100 Colony Trail
- 00 John Smith Trail
- 220 Colony Trail
- 221 Colony Trail
