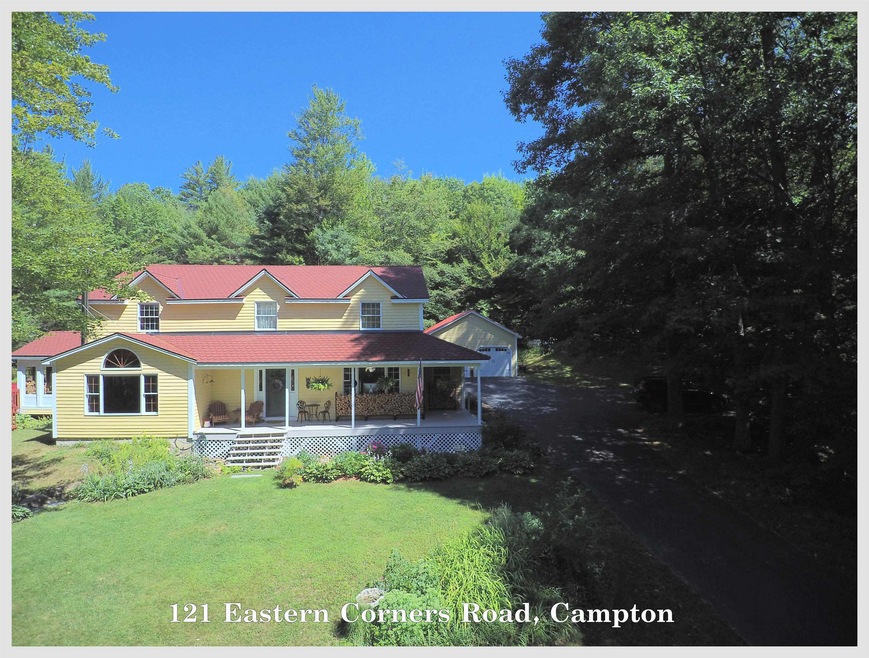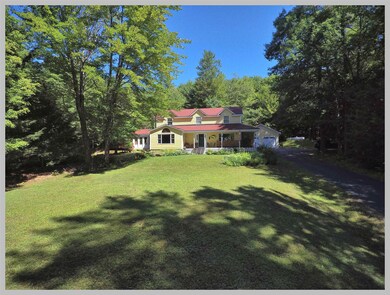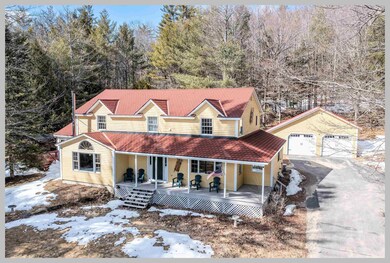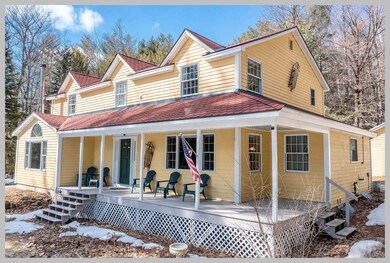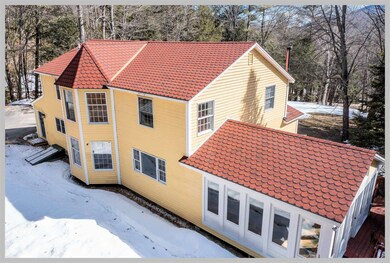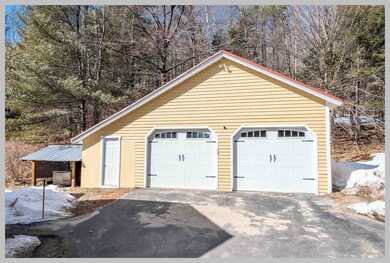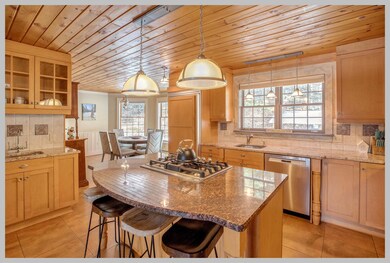
121 Eastern Corner Rd Campton, NH 03223
Highlights
- 49 Acre Lot
- Mountain View
- Hilly Lot
- Colonial Architecture
- Deck
- Secluded Lot
About This Home
As of June 2023Campton, NH - Open house Sat May 6th 10-2:00. The perfect setting to relax and let all your worries fade away! This incredible home sits on 49 acres of land with southerly views out over rolling hills and mountains. A mountain stream flows down the property next to the paved driveway. The interior is as much of a treat as the setting! The kitchen has a large granite island with cook top inset, beautiful high-end appliances, a small coffee station and eat in breakfast nook. There is a large dining room with access out into a huge screened in porch and private deck. The living room has a gorgeous masonry fireplace with built in pizza oven. The bedrooms are all located on the second level along with two brand new custom tile baths. The property has just had central AC added with a heat pump which provides the home with multiple heating options. There is a detached two car garage with a nice storage area above, a designated room for trash and recyclables and a covered whole house generator. This property is as special as they come. Incredible attention to detail from the natural woodwork throughout, to the CertainTeed luxury Carriage House shingles no expense has been spared. This stunning home will take your breath away! To learn more contact, Badger Peabody & Smith Realty at 603-238-6990. Or visit online at www.badgerpeabodysmith.com, or email us at info@badgerpeabodysmith.com.
Last Agent to Sell the Property
Badger Peabody & Smith Realty/Plymouth Brokerage Phone: 603-236-1776 License #055992 Listed on: 04/03/2023
Home Details
Home Type
- Single Family
Est. Annual Taxes
- $9,305
Year Built
- Built in 1988
Lot Details
- 49 Acre Lot
- Dirt Road
- Secluded Lot
- Lot Sloped Up
- Hilly Lot
- Wooded Lot
- Property is zoned rural residential
Parking
- 2 Car Detached Garage
- Parking Storage or Cabinetry
- Automatic Garage Door Opener
Property Views
- Mountain Views
- Countryside Views
Home Design
- Colonial Architecture
- Farmhouse Style Home
- Poured Concrete
- Wood Frame Construction
- Architectural Shingle Roof
- Wood Siding
Interior Spaces
- 2-Story Property
- Furnished
- Ceiling Fan
- Wood Burning Fireplace
- Blinds
- Dining Area
- Storage
- Fire and Smoke Detector
Kitchen
- Oven
- Gas Cooktop
- Stove
- Microwave
- ENERGY STAR Qualified Dishwasher
- Kitchen Island
Flooring
- Softwood
- Tile
Bedrooms and Bathrooms
- 4 Bedrooms
- En-Suite Primary Bedroom
- Bathroom on Main Level
Laundry
- Laundry on main level
- Dryer
- Washer
Basement
- Heated Basement
- Basement Fills Entire Space Under The House
- Connecting Stairway
- Interior Basement Entry
- Basement Storage
Accessible Home Design
- Visitor Bathroom
- Hard or Low Nap Flooring
- Standby Generator
Outdoor Features
- Deck
- Enclosed patio or porch
- Shed
Schools
- Campton Elementary School
- Plymouth Regional High School
Utilities
- Air Conditioning
- Dehumidifier
- Forced Air Heating System
- Baseboard Heating
- Hot Water Heating System
- Heating System Uses Gas
- Heating System Uses Wood
- 150 Amp Service
- Power Generator
- Drilled Well
- Liquid Propane Gas Water Heater
- Water Purifier
- Septic Tank
- Private Sewer
- Leach Field
- High Speed Internet
- Phone Available
- Cable TV Available
Listing and Financial Details
- Exclusions: Carved wooden bear and small table with two chairs in the living room not included
- Legal Lot and Block 3 / 7
Ownership History
Purchase Details
Home Financials for this Owner
Home Financials are based on the most recent Mortgage that was taken out on this home.Purchase Details
Home Financials for this Owner
Home Financials are based on the most recent Mortgage that was taken out on this home.Purchase Details
Home Financials for this Owner
Home Financials are based on the most recent Mortgage that was taken out on this home.Purchase Details
Home Financials for this Owner
Home Financials are based on the most recent Mortgage that was taken out on this home.Similar Homes in Campton, NH
Home Values in the Area
Average Home Value in this Area
Purchase History
| Date | Type | Sale Price | Title Company |
|---|---|---|---|
| Warranty Deed | $839,000 | None Available | |
| Warranty Deed | $485,000 | None Available | |
| Warranty Deed | $324,533 | -- | |
| Warranty Deed | $190,000 | -- |
Mortgage History
| Date | Status | Loan Amount | Loan Type |
|---|---|---|---|
| Open | $671,200 | Purchase Money Mortgage | |
| Previous Owner | $436,500 | New Conventional | |
| Previous Owner | $254,500 | New Conventional | |
| Previous Owner | $152,000 | Purchase Money Mortgage |
Property History
| Date | Event | Price | Change | Sq Ft Price |
|---|---|---|---|---|
| 06/26/2023 06/26/23 | Sold | $839,000 | -1.3% | $292 / Sq Ft |
| 05/05/2023 05/05/23 | Pending | -- | -- | -- |
| 05/01/2023 05/01/23 | For Sale | $849,900 | 0.0% | $296 / Sq Ft |
| 04/18/2023 04/18/23 | Pending | -- | -- | -- |
| 04/03/2023 04/03/23 | For Sale | $849,900 | +75.2% | $296 / Sq Ft |
| 12/04/2020 12/04/20 | Sold | $485,000 | -3.0% | $169 / Sq Ft |
| 10/05/2020 10/05/20 | Pending | -- | -- | -- |
| 09/29/2020 09/29/20 | For Sale | $499,900 | 0.0% | $174 / Sq Ft |
| 09/24/2020 09/24/20 | Pending | -- | -- | -- |
| 08/06/2020 08/06/20 | For Sale | $499,900 | +54.1% | $174 / Sq Ft |
| 06/13/2016 06/13/16 | Sold | $324,500 | -7.0% | $113 / Sq Ft |
| 04/17/2016 04/17/16 | Pending | -- | -- | -- |
| 10/21/2015 10/21/15 | For Sale | $349,000 | -- | $122 / Sq Ft |
Tax History Compared to Growth
Tax History
| Year | Tax Paid | Tax Assessment Tax Assessment Total Assessment is a certain percentage of the fair market value that is determined by local assessors to be the total taxable value of land and additions on the property. | Land | Improvement |
|---|---|---|---|---|
| 2024 | $11,008 | $639,244 | $146,744 | $492,500 |
| 2023 | $10,582 | $367,829 | $74,529 | $293,300 |
| 2022 | $9,305 | $368,222 | $74,922 | $293,300 |
| 2021 | $8,316 | $333,036 | $75,336 | $257,700 |
| 2020 | $1,385 | $333,182 | $75,482 | $257,700 |
| 2019 | $1,280 | $333,182 | $75,482 | $257,700 |
| 2018 | $1,168 | $301,814 | $62,714 | $239,100 |
| 2017 | $7,478 | $301,550 | $62,450 | $239,100 |
| 2016 | $1,129 | $301,366 | $62,266 | $239,100 |
| 2015 | $6,904 | $301,366 | $62,266 | $239,100 |
| 2014 | $7,069 | $301,314 | $62,214 | $239,100 |
| 2013 | $6,663 | $333,300 | $67,800 | $265,500 |
Agents Affiliated with this Home
-

Seller's Agent in 2023
Aaron Woods
Badger Peabody & Smith Realty/Plymouth
(603) 236-1776
53 in this area
149 Total Sales
-

Buyer's Agent in 2020
John Chamberlain
Coldwell Banker LIFESTYLES- Lincoln
(603) 381-9544
4 in this area
131 Total Sales
-

Seller's Agent in 2016
Carmen Burns
Badger Peabody & Smith Realty/Plymouth
(603) 412-2868
-
N
Buyer's Agent in 2016
Norman Head
Badger Peabody & Smith Realty
Map
Source: PrimeMLS
MLS Number: 4947554
APN: CAMP-000010-000007-000003
- 8 Avery Rd
- Lot 15 Kelly Way
- 104 Champagne Cir
- 8 Streamside Rd Unit 3
- 12 Streamside Rd Unit 9
- 45 Deacon Willey Rd
- 0 Myrtle St
- 10-3-18 Myrtle St
- 0 Tobey Rd Unit H-16 4997528
- 32 Merrill Rd
- 20 Merrill Rd
- 281 Riverside Dr
- 77 Richardson Trail Unit 32
- 81 Richardson Trail Unit 27
- 81 Richardson Trail Unit 30
- 5 Panaway Dr
- 11 Richardson Trail
- 0 Us Route 3 Unit 4973549
- lot 4 Quarry Rd
- 74 Richardson Trail Unit 13
