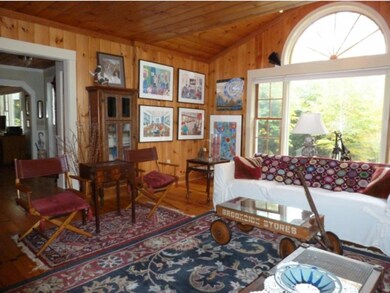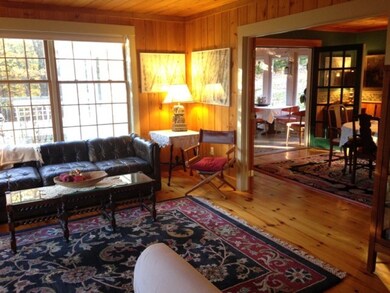
121 Eastern Corner Rd Campton, NH 03223
Highlights
- 49 Acre Lot
- Deck
- Softwood Flooring
- Mountain View
- Wooded Lot
- Enclosed patio or porch
About This Home
As of June 2023Spacious Country Home has a warm and welcoming ambiance. There are touches all through this house that take it from nice, to very special. The updated kitchen has hardwood cabinetry and granite countertops and other surprises for those that look closely. This home is especially great for entertaining due to the wonderful floor plan that flows from one space to another, including the 16x18 sunporch that is accessed by French doors off the dining room. Other details include a walk in pantry, an efficient mud room/laundry, a comfy family room and a relaxing front porch. Three bedrooms, including a master with en suite bath, a studio and a full bath round out the upstairs. The property has a nicely landscaped yard and 49 acres to use and explore! Located in a wooded area, just far enough for privacy, but close enough to be convenient to all the local amenities including ski areas, golfing, hiking, river kayaking and the university in Plymouth. Come, see and enjoy!
Last Agent to Sell the Property
Badger Peabody & Smith Realty/Plymouth License #065427 Listed on: 10/21/2015
Last Buyer's Agent
Norman Head
Badger Peabody & Smith Realty License #009642
Home Details
Home Type
- Single Family
Est. Annual Taxes
- $11,008
Year Built
- 1988
Lot Details
- 49 Acre Lot
- Lot Sloped Up
- Wooded Lot
Parking
- 2 Car Detached Garage
- Parking Storage or Cabinetry
Property Views
- Mountain Views
- Countryside Views
Home Design
- Concrete Foundation
- Wood Frame Construction
- Metal Roof
- Wood Siding
- Clap Board Siding
Interior Spaces
- 2-Story Property
- Central Vacuum
- Fire and Smoke Detector
Kitchen
- Walk-In Pantry
- Oven
- Gas Cooktop
- Down Draft Cooktop
- Microwave
- Dishwasher
- Kitchen Island
Flooring
- Softwood
- Tile
Bedrooms and Bathrooms
- 3 Bedrooms
- Bathroom on Main Level
Laundry
- Laundry on main level
- Dryer
- Washer
Unfinished Basement
- Basement Fills Entire Space Under The House
- Connecting Stairway
- Interior Basement Entry
Accessible Home Design
- Hard or Low Nap Flooring
Outdoor Features
- Deck
- Enclosed patio or porch
Utilities
- Zoned Heating and Cooling
- Baseboard Heating
- Hot Water Heating System
- Boiler Heating System
- Heating System Uses Oil
- Heating System Uses Wood
- Private Water Source
- Drilled Well
- Septic Tank
- Private Sewer
- Leach Field
Ownership History
Purchase Details
Home Financials for this Owner
Home Financials are based on the most recent Mortgage that was taken out on this home.Purchase Details
Home Financials for this Owner
Home Financials are based on the most recent Mortgage that was taken out on this home.Purchase Details
Home Financials for this Owner
Home Financials are based on the most recent Mortgage that was taken out on this home.Purchase Details
Home Financials for this Owner
Home Financials are based on the most recent Mortgage that was taken out on this home.Similar Homes in Campton, NH
Home Values in the Area
Average Home Value in this Area
Purchase History
| Date | Type | Sale Price | Title Company |
|---|---|---|---|
| Warranty Deed | $839,000 | None Available | |
| Warranty Deed | $485,000 | None Available | |
| Warranty Deed | $324,533 | -- | |
| Warranty Deed | $190,000 | -- |
Mortgage History
| Date | Status | Loan Amount | Loan Type |
|---|---|---|---|
| Open | $671,200 | Purchase Money Mortgage | |
| Previous Owner | $436,500 | New Conventional | |
| Previous Owner | $254,500 | New Conventional | |
| Previous Owner | $152,000 | Purchase Money Mortgage |
Property History
| Date | Event | Price | Change | Sq Ft Price |
|---|---|---|---|---|
| 06/26/2023 06/26/23 | Sold | $839,000 | -1.3% | $292 / Sq Ft |
| 05/05/2023 05/05/23 | Pending | -- | -- | -- |
| 05/01/2023 05/01/23 | For Sale | $849,900 | 0.0% | $296 / Sq Ft |
| 04/18/2023 04/18/23 | Pending | -- | -- | -- |
| 04/03/2023 04/03/23 | For Sale | $849,900 | +75.2% | $296 / Sq Ft |
| 12/04/2020 12/04/20 | Sold | $485,000 | -3.0% | $169 / Sq Ft |
| 10/05/2020 10/05/20 | Pending | -- | -- | -- |
| 09/29/2020 09/29/20 | For Sale | $499,900 | 0.0% | $174 / Sq Ft |
| 09/24/2020 09/24/20 | Pending | -- | -- | -- |
| 08/06/2020 08/06/20 | For Sale | $499,900 | +54.1% | $174 / Sq Ft |
| 06/13/2016 06/13/16 | Sold | $324,500 | -7.0% | $113 / Sq Ft |
| 04/17/2016 04/17/16 | Pending | -- | -- | -- |
| 10/21/2015 10/21/15 | For Sale | $349,000 | -- | $122 / Sq Ft |
Tax History Compared to Growth
Tax History
| Year | Tax Paid | Tax Assessment Tax Assessment Total Assessment is a certain percentage of the fair market value that is determined by local assessors to be the total taxable value of land and additions on the property. | Land | Improvement |
|---|---|---|---|---|
| 2024 | $11,008 | $639,244 | $146,744 | $492,500 |
| 2023 | $10,582 | $367,829 | $74,529 | $293,300 |
| 2022 | $9,305 | $368,222 | $74,922 | $293,300 |
| 2021 | $8,316 | $333,036 | $75,336 | $257,700 |
| 2020 | $1,385 | $333,182 | $75,482 | $257,700 |
| 2019 | $1,280 | $333,182 | $75,482 | $257,700 |
| 2018 | $1,168 | $301,814 | $62,714 | $239,100 |
| 2017 | $7,478 | $301,550 | $62,450 | $239,100 |
| 2016 | $1,129 | $301,366 | $62,266 | $239,100 |
| 2015 | $6,904 | $301,366 | $62,266 | $239,100 |
| 2014 | $7,069 | $301,314 | $62,214 | $239,100 |
| 2013 | $6,663 | $333,300 | $67,800 | $265,500 |
Agents Affiliated with this Home
-

Seller's Agent in 2023
Aaron Woods
Badger Peabody & Smith Realty/Plymouth
(603) 236-1776
53 in this area
150 Total Sales
-

Buyer's Agent in 2020
John Chamberlain
Coldwell Banker LIFESTYLES- Lincoln
(603) 381-9544
4 in this area
132 Total Sales
-

Seller's Agent in 2016
Carmen Burns
Badger Peabody & Smith Realty/Plymouth
(603) 412-2868
-
N
Buyer's Agent in 2016
Norman Head
Badger Peabody & Smith Realty
Map
Source: PrimeMLS
MLS Number: 4457133
APN: CAMP-000010-000007-000003
- 8 Avery Rd
- Lot 15 Kelly Way
- 104 Champagne Cir
- 8 Streamside Rd Unit 3
- 12 Streamside Rd Unit 9
- 45 Deacon Willey Rd
- 0 Myrtle St
- 10-3-18 Myrtle St
- 0 Tobey Rd Unit H-16 4997528
- 32 Merrill Rd
- 20 Merrill Rd
- 281 Riverside Dr
- 77 Richardson Trail Unit 32
- 81 Richardson Trail Unit 27
- 81 Richardson Trail Unit 30
- 5 Panaway Dr
- 11 Richardson Trail
- 0 Us Route 3 Unit 4973549
- lot 4 Quarry Rd
- 74 Richardson Trail Unit 13






