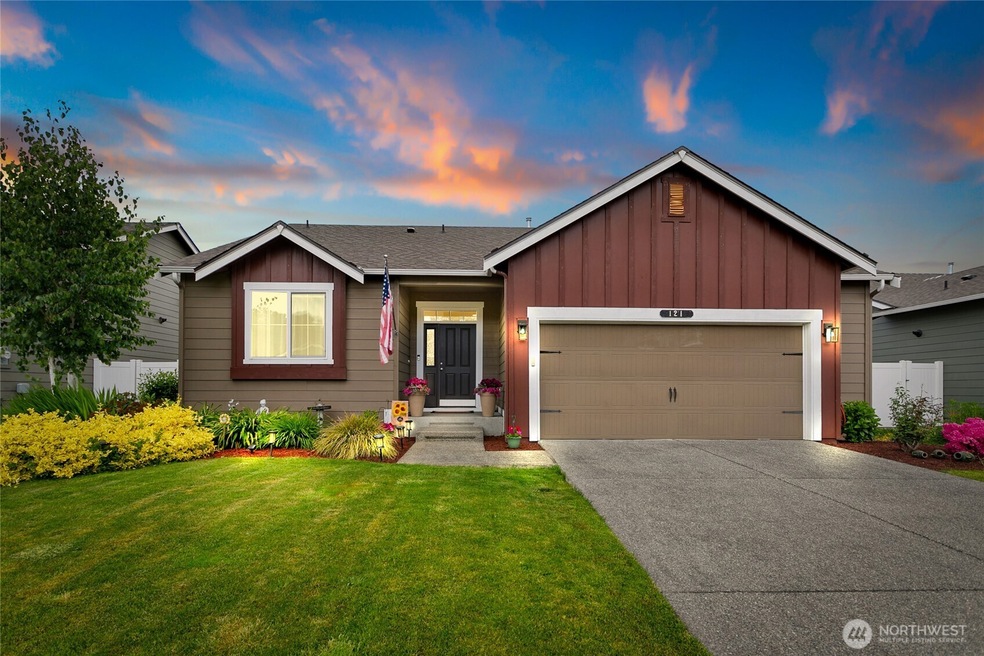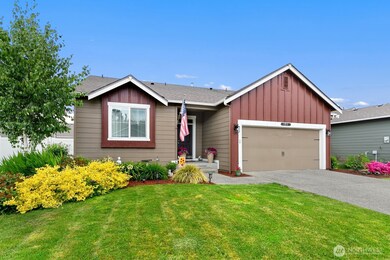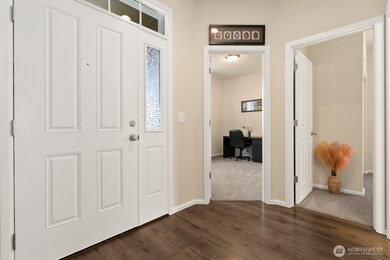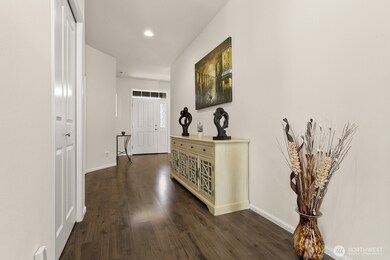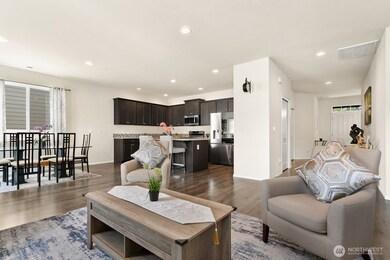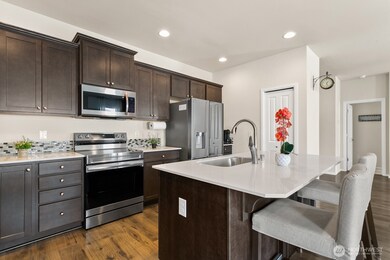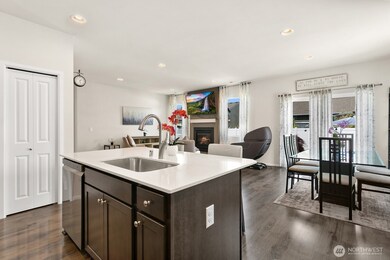
$500,000
- 3 Beds
- 2 Baths
- 1,008 Sq Ft
- 19703 228th Ave E
- Orting, WA
Back on market~ Welcome to the country! Imagine your life here in a space where you can have your mini farm and bring all your toys. Enjoy the main-level living in this open-concept home with hardwood floors, newer appliances, and breakfast bar. A cozy wood stove for chilly nights. Primary bedroom has a full bath, newer exterior paint, roof and gutters, 500+ square foot attached garage plus RV
Trisha Adams RE/MAX Northwest
