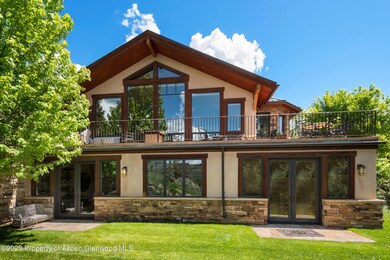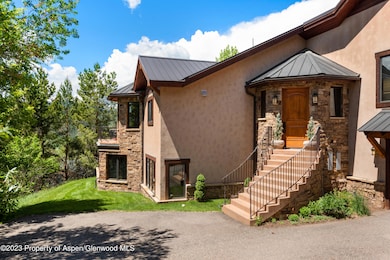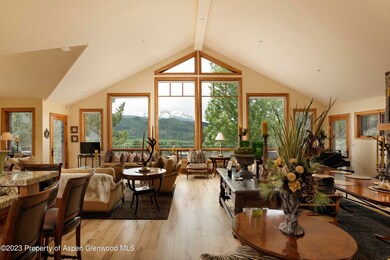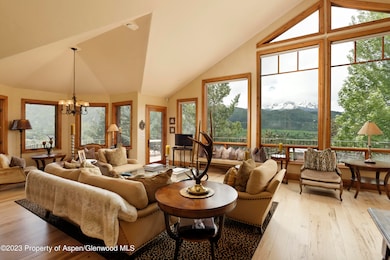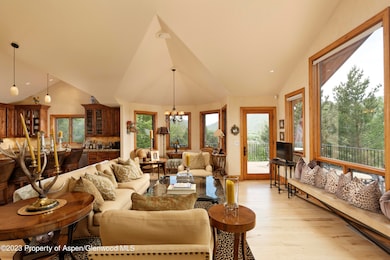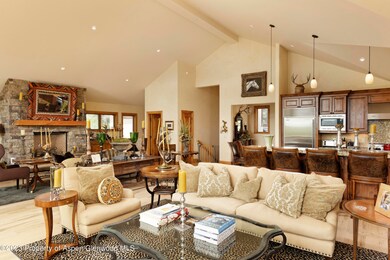121 Ridge Rd Basalt, CO 81621
Highlights
- Vaulted Ceiling
- Views
- Living Room
- Cul-De-Sac
- Patio
- Laundry Room
About This Home
This custom mountain home perched on a private setting in Basalt Ridge with stunning views of Mt. Sopris and overlooking the Roaring Fork Valley, is the perfect place to call home. This unbelievable home is above grade to maximize the sun and views from every room. The over 1,100 sq ft. of decks offer some of the valley's most spectacular vistas. Spacious ''great'' room features 16 foot vaulted ceiling, moss rock gas fireplace with cherry mantle, and hickory hardwood floors. The gourmet kitchen and all bathrooms feature granite counters, marble floors/accents and brushed nickel/chrome fixtures. The ultimate combination of views, setting, highest quality construction, and finish detail make this the absolute best of Basalt! Offered unfurnished.
Listing Agent
Aspen Snowmass Sotheby's International Realty-Snowmass Village Brokerage Phone: (970) 923-2006 License #n/a Listed on: 06/12/2023
Home Details
Home Type
- Single Family
Year Built
- Built in 2006
Lot Details
- 0.67 Acre Lot
- Cul-De-Sac
- Southern Exposure
- Property is in excellent condition
Parking
- 2 Car Garage
Home Design
- Slab Foundation
- Poured Concrete
- Frame Construction
- Metal Roof
- Stone Exterior Construction
- Concrete Block And Stucco Construction
Interior Spaces
- 4,272 Sq Ft Home
- 2-Story Property
- Vaulted Ceiling
- Gas Fireplace
- Family Room
- Living Room
- Dining Room
- Walk-Out Basement
- Laundry Room
- Property Views
Bedrooms and Bathrooms
- 4 Bedrooms
Outdoor Features
- Patio
Utilities
- Central Air
- Heating System Uses Natural Gas
Listing and Financial Details
- Residential Lease
Community Details
Overview
- Basalt Ridge Subdivision
- Property is near a preserve or public land
Pet Policy
- Pets allowed on a case-by-case basis
Map
Property History
| Date | Event | Price | List to Sale | Price per Sq Ft |
|---|---|---|---|---|
| 07/07/2023 07/07/23 | Price Changed | $8,000 | -20.0% | $2 / Sq Ft |
| 06/22/2023 06/22/23 | Price Changed | $10,000 | -16.7% | $2 / Sq Ft |
| 06/12/2023 06/12/23 | For Rent | $12,000 | -- | -- |
Source: Aspen Glenwood MLS
MLS Number: 179654
APN: R026172
- 204 E Sopris Dr
- 128 & 120 W Hillside Dr
- 753 Promontory Ln
- 217 Longhorn Ln
- 100 Midland Ave Unit 108
- 262 Midland Ave
- 805 Pinon Dr Unit 4
- 175 Midland Ave Unit 10
- 165 Midland Ave
- 140 Basalt Center Cir Unit 202
- 140 Basalt Center Cir Unit 312
- 140 Basalt Center Cir Unit 309
- 140 Basalt Center Cir Unit 315
- 140 Basalt Center Cir Unit 215
- 140 Basalt Center Cir Unit 216
- 140 Basalt Center Cir Unit 231
- 140 Basalt Center Cir Unit 303
- 140 Basalt Center Cir Unit 325
- 140 Basalt Center Cir Unit 236
- 140 Basalt Center Cir Unit 217
- 132 Ridge Rd
- 134 Ridge Rd
- 120 E Sopris Dr
- 200 E Homestead Dr
- 216 E Homestead Dr
- 751 Promontory Ln
- 235 E Homestead Dr
- 156.5 Midland Ave
- 302 Wild Spring Ln Unit 12
- 306 Wild Spring Ln Unit 10
- 805 Pinon Dr Unit 2
- 227 Midland Ave Unit 24
- 227 Midland Ave Unit 22
- 22842 Two Rivers Rd Unit 100
- 22858 Two Rivers Rd
- 60 River Cove
- 106 Swinging Bridge Ln Unit B
- 855 Gold River Ct Unit 21D
- 655 Gold Rivers Ct
- 641 Pinon Dr
Ask me questions while you tour the home.

