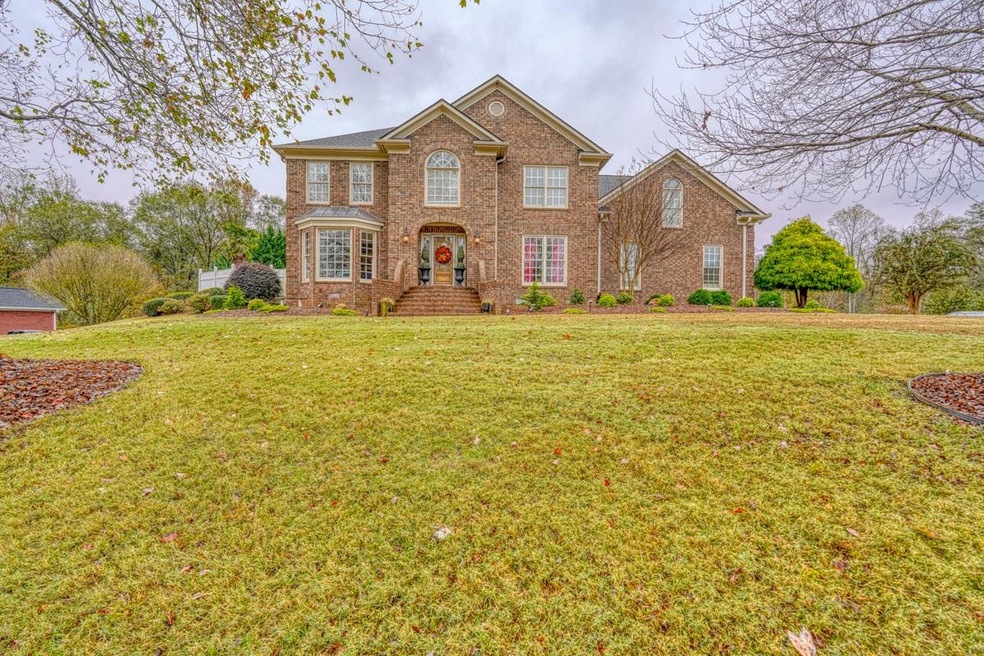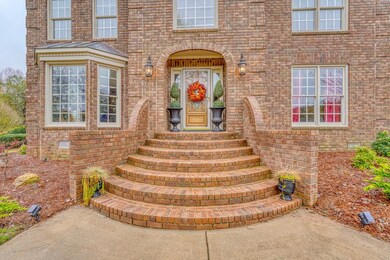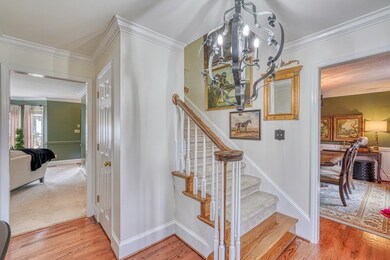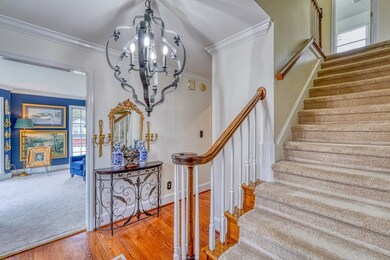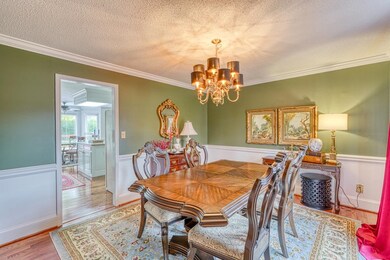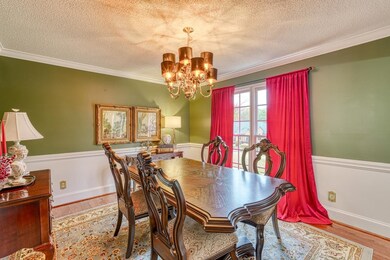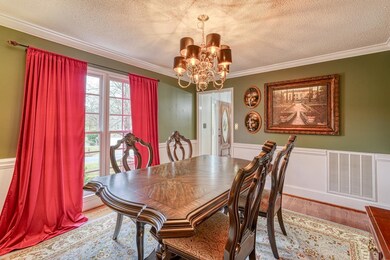
Highlights
- In Ground Pool
- 0.64 Acre Lot
- Deck
- Dorman High School Rated A-
- Dual Staircase
- Multiple Fireplaces
About This Home
As of February 2025Back on the market due to no fault of the sellers. Welcome to this charming, all-brick home in the highly sought-after Londonderry neighborhood on the west side of Spartanburg. Nestled in an established community, this home offers a unique combination of timeless appeal and modern updates, providing a perfect setting for both relaxation and entertainment. 4 Bedrooms, 3 Full Bathrooms, a Half Bath, 2 Office/Flex Spaces and more! As you approach the property, the well-maintained exterior invites you inside, where you'll find a thoughtfully designed floor plan that includes both formal and casual living spaces. The formal dining room offers an elegant setting for meals with family and friends, while the bright breakfast nook provides a cozy spot to enjoy your morning coffee with views of the backyard oasis and the sparkling inground pool. Step outside and experience the ultimate in outdoor living. The inground pool offers a relaxing retreat right in your own backyard. Surrounded by a privacy fence, the space is perfect for entertaining, with an additional outbuilding located beyond the fenced yard—ideal for extra storage, a workshop, or outdoor hobbies. Inside, the main level features a spacious living room and a kitchen designed for both everyday living and hosting guests. There’s also a flexible room on this floor that could easily serve as a home office, sitting room, or whatever suits your needs. Upstairs, you’ll find the large, private primary bedroom, which serves as a true retreat with tray ceilings, a walk-in closet, and an additional space off to the side that can be used as a sitting area, nursery, or office—endless possibilities for how you want to use this extra space. The updated primary bath features a tiled shower, dual vanities, and plenty of space to unwind after a long day. Also on the second floor are three additional generously sized bedrooms, one of which has its own full en-suite bath—ideal for guests or a teenager’s retreat. A second full bath on this floor ensures convenience for everyone. The two-car garage offers built-in storage, keeping your home organized and clutter-free. With its blend of charm, modern upgrades, and exceptional outdoor amenities, this home in the coveted Londonderry neighborhood is a must-see. I almost forgot to mention the NEW ROOF 2024! Schedule your showing today to experience everything this home has to offer!
Last Agent to Sell the Property
Better Homes & Gardens Young & License #45646 Listed on: 01/09/2025

Home Details
Home Type
- Single Family
Est. Annual Taxes
- $3,216
Year Built
- Built in 1995
Lot Details
- 0.64 Acre Lot
- Fenced Yard
- Corner Lot
- Level Lot
- Sprinkler System
- Few Trees
HOA Fees
- $21 Monthly HOA Fees
Home Design
- Traditional Architecture
- Brick Veneer
- Architectural Shingle Roof
- Vinyl Trim
Interior Spaces
- 3,158 Sq Ft Home
- 2-Story Property
- Dual Staircase
- Bookcases
- Smooth Ceilings
- Popcorn or blown ceiling
- Ceiling Fan
- Skylights
- Multiple Fireplaces
- Gas Log Fireplace
- Insulated Windows
- Sitting Room
- Home Office
- Crawl Space
- Storm Doors
Kitchen
- Breakfast Area or Nook
- Built-In Range
- Dishwasher
- Ceramic Countertops
Flooring
- Wood
- Carpet
- Ceramic Tile
Bedrooms and Bathrooms
- 4 Bedrooms
- Primary bedroom located on second floor
- Walk-In Closet
- Primary Bathroom is a Full Bathroom
- Double Vanity
- Jetted Tub in Primary Bathroom
- Hydromassage or Jetted Bathtub
- Separate Shower
Attic
- Storage In Attic
- Pull Down Stairs to Attic
Parking
- 2 Car Attached Garage
- Parking Storage or Cabinetry
- Side or Rear Entrance to Parking
- Garage Door Opener
- Driveway
Outdoor Features
- In Ground Pool
- Deck
- Patio
- Storage Shed
Schools
- Anderson Mill Elementary School
- Dawkins Middle School
- Dorman High School
Utilities
- Forced Air Heating and Cooling System
- Heating System Uses Natural Gas
- Gas Water Heater
- Septic Tank
- Cable TV Available
Community Details
Overview
- Association fees include common area, pool, street lights
- Londonderry Subdivision
Recreation
- Tennis Courts
- Community Playground
- Community Pool
- Trails
Ownership History
Purchase Details
Home Financials for this Owner
Home Financials are based on the most recent Mortgage that was taken out on this home.Purchase Details
Home Financials for this Owner
Home Financials are based on the most recent Mortgage that was taken out on this home.Purchase Details
Purchase Details
Purchase Details
Purchase Details
Similar Homes in the area
Home Values in the Area
Average Home Value in this Area
Purchase History
| Date | Type | Sale Price | Title Company |
|---|---|---|---|
| Deed | $494,000 | None Listed On Document | |
| Warranty Deed | $446,000 | None Available | |
| Interfamily Deed Transfer | -- | None Available | |
| Foreclosure Deed | -- | -- | |
| Interfamily Deed Transfer | -- | -- | |
| Limited Warranty Deed | $250,000 | -- |
Mortgage History
| Date | Status | Loan Amount | Loan Type |
|---|---|---|---|
| Open | $394,000 | New Conventional | |
| Previous Owner | $355,800 | New Conventional | |
| Previous Owner | $243,000 | New Conventional | |
| Previous Owner | $108,000 | Credit Line Revolving | |
| Previous Owner | $85,000 | New Conventional |
Property History
| Date | Event | Price | Change | Sq Ft Price |
|---|---|---|---|---|
| 02/13/2025 02/13/25 | Sold | $494,000 | 0.0% | $156 / Sq Ft |
| 01/13/2025 01/13/25 | Pending | -- | -- | -- |
| 01/09/2025 01/09/25 | For Sale | $494,000 | +10.8% | $156 / Sq Ft |
| 10/21/2021 10/21/21 | Sold | $446,000 | +2.1% | $141 / Sq Ft |
| 09/19/2021 09/19/21 | Pending | -- | -- | -- |
| 09/16/2021 09/16/21 | For Sale | $436,900 | -- | $138 / Sq Ft |
Tax History Compared to Growth
Tax History
| Year | Tax Paid | Tax Assessment Tax Assessment Total Assessment is a certain percentage of the fair market value that is determined by local assessors to be the total taxable value of land and additions on the property. | Land | Improvement |
|---|---|---|---|---|
| 2024 | $3,216 | $19,600 | $2,160 | $17,440 |
| 2023 | $3,216 | $19,600 | $2,160 | $17,440 |
| 2022 | $3,118 | $17,840 | $1,800 | $16,040 |
| 2021 | $1,867 | $12,526 | $1,797 | $10,729 |
| 2020 | $1,823 | $12,526 | $1,797 | $10,729 |
| 2019 | $1,807 | $12,526 | $1,797 | $10,729 |
| 2018 | $1,791 | $12,526 | $1,797 | $10,729 |
| 2017 | $1,492 | $10,892 | $1,800 | $9,092 |
| 2016 | $1,461 | $10,892 | $1,800 | $9,092 |
| 2015 | $1,474 | $10,892 | $1,800 | $9,092 |
| 2014 | $1,429 | $10,892 | $1,800 | $9,092 |
Agents Affiliated with this Home
-
LA ANGELA EISON-McGILL

Seller's Agent in 2025
LA ANGELA EISON-McGILL
Better Homes & Gardens Young &
(864) 804-4553
1 in this area
31 Total Sales
-
Liliya Kimbrell

Buyer's Agent in 2025
Liliya Kimbrell
Shulikov Realty & Associates
(864) 384-8969
1 in this area
37 Total Sales
-
Dennis McCall

Seller's Agent in 2021
Dennis McCall
C 21 Blackwell & Co
(864) 921-7921
9 in this area
95 Total Sales
Map
Source: Multiple Listing Service of Spartanburg
MLS Number: SPN318789
APN: 6-28-05-012.00
