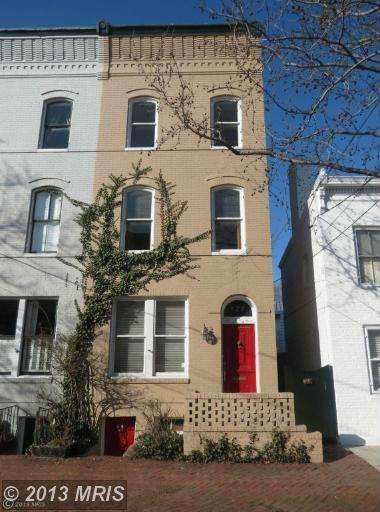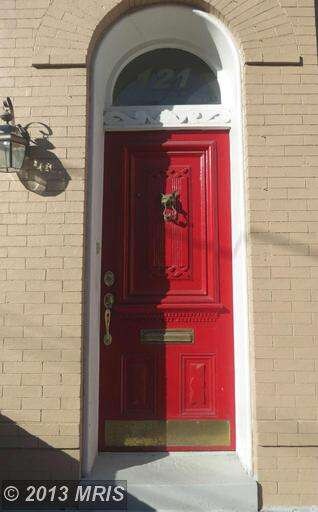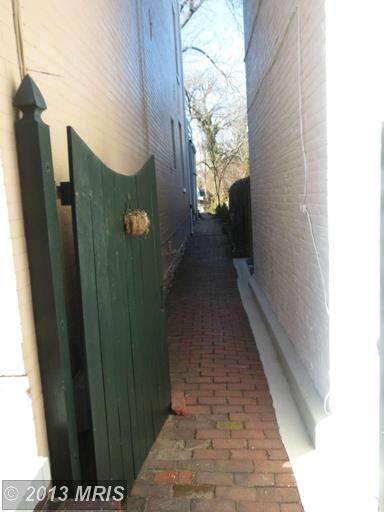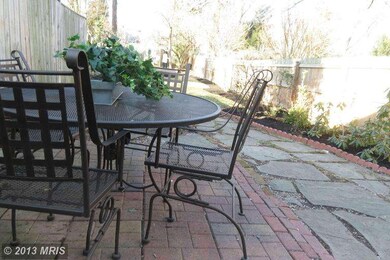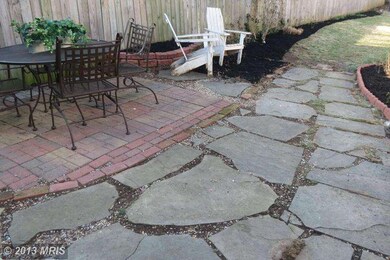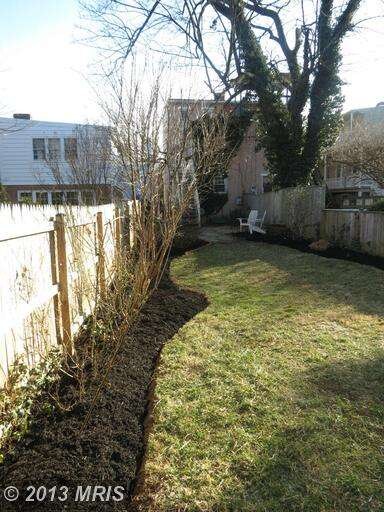
121 W 3rd St Frederick, MD 21701
Downtown Frederick Neighborhood
4
Beds
3
Baths
2,487
Sq Ft
3,724
Sq Ft Lot
Highlights
- City View
- Federal Architecture
- Wood Flooring
- Parkway Elementary School Rated A-
- Traditional Floor Plan
- 2-minute walk to Memorial Park
About This Home
As of August 2018Classic Colonial Townhouse, over 2,600 sq. ft., features 3 finished levels, soaring 9'+ ceilings, exposed brick, gleaming hardwoods, formal dining & living rooms, modern kitchen w/island, updated master bath, original FP mantel, central A/C, fenced yard, brick patio & street access, 2 off-street parking spaces, & add'l covered space negotiable. A rare find in the heart of the historic district...
Townhouse Details
Home Type
- Townhome
Est. Annual Taxes
- $8,675
Year Built
- Built in 1882
Lot Details
- 3,724 Sq Ft Lot
- 1 Common Wall
- Property is Fully Fenced
- Historic Home
- Property is in very good condition
Home Design
- Federal Architecture
- Brick Exterior Construction
Interior Spaces
- Property has 3 Levels
- Traditional Floor Plan
- Built-In Features
- Crown Molding
- Ceiling height of 9 feet or more
- Fireplace Mantel
- Window Treatments
- Living Room
- Dining Room
- Wood Flooring
- City Views
- Attic
Kitchen
- Eat-In Kitchen
- Electric Oven or Range
- Microwave
- Dishwasher
- Kitchen Island
- Upgraded Countertops
- Disposal
Bedrooms and Bathrooms
- 4 Bedrooms
- En-Suite Primary Bedroom
- En-Suite Bathroom
- 3 Full Bathrooms
Laundry
- Laundry Room
- Dryer
- Washer
Basement
- Basement Fills Entire Space Under The House
- Walk-Up Access
- Rear Basement Entry
Parking
- Parking Space Number Location: 2
- Off-Street Parking
- Parking Space Conveys
Outdoor Features
- Patio
Schools
- Parkway Elementary School
- West Frederick Middle School
Utilities
- Central Air
- Radiator
- Vented Exhaust Fan
- Hot Water Heating System
- Electric Water Heater
Community Details
- No Home Owners Association
Listing and Financial Details
- Assessor Parcel Number 1102093847
Ownership History
Date
Name
Owned For
Owner Type
Purchase Details
Listed on
Jun 14, 2018
Closed on
Aug 28, 2018
Sold by
Shiben Debra A
Bought by
Goulet John A and Goulet Sarah E
Seller's Agent
Roberta McNamara
RE/MAX Results
Buyer's Agent
Krista Saloom
RE/MAX Results
List Price
$549,000
Sold Price
$545,000
Premium/Discount to List
-$4,000
-0.73%
Current Estimated Value
Home Financials for this Owner
Home Financials are based on the most recent Mortgage that was taken out on this home.
Estimated Appreciation
$153,239
Avg. Annual Appreciation
4.15%
Original Mortgage
$517,750
Outstanding Balance
$457,017
Interest Rate
4.5%
Mortgage Type
New Conventional
Estimated Equity
$265,910
Purchase Details
Listed on
Mar 9, 2013
Closed on
Apr 5, 2013
Sold by
Cole James M and Cole Jittima
Bought by
Shiben Debra A
Seller's Agent
Cheryl Poirier
RE/MAX Results
Buyer's Agent
Roberta McNamara
RE/MAX Results
List Price
$459,900
Sold Price
$455,000
Premium/Discount to List
-$4,900
-1.07%
Home Financials for this Owner
Home Financials are based on the most recent Mortgage that was taken out on this home.
Avg. Annual Appreciation
3.40%
Purchase Details
Closed on
Feb 2, 2007
Sold by
Cole James M
Bought by
Cole James M and Cole Jittima
Purchase Details
Closed on
Feb 1, 2007
Sold by
Cole James M
Bought by
Cole James M and Cole Jittima
Purchase Details
Closed on
Mar 16, 2005
Sold by
Dravo Rea N
Bought by
Cole James M
Home Financials for this Owner
Home Financials are based on the most recent Mortgage that was taken out on this home.
Original Mortgage
$125,000
Interest Rate
5.98%
Mortgage Type
New Conventional
Purchase Details
Closed on
Feb 3, 2003
Sold by
Ondrejko David
Bought by
Dravo Andrea N
Purchase Details
Closed on
Jul 2, 1999
Sold by
Meadows C William
Bought by
Ondrejko David and Ellis Wendy
Similar Homes in Frederick, MD
Create a Home Valuation Report for This Property
The Home Valuation Report is an in-depth analysis detailing your home's value as well as a comparison with similar homes in the area
Home Values in the Area
Average Home Value in this Area
Purchase History
| Date | Type | Sale Price | Title Company |
|---|---|---|---|
| Deed | $545,000 | None Available | |
| Deed | $455,000 | None Available | |
| Deed | -- | -- | |
| Deed | -- | -- | |
| Deed | $419,900 | -- | |
| Deed | $411,000 | -- | |
| Deed | $295,000 | -- |
Source: Public Records
Mortgage History
| Date | Status | Loan Amount | Loan Type |
|---|---|---|---|
| Open | $517,750 | New Conventional | |
| Previous Owner | $125,000 | New Conventional | |
| Closed | -- | No Value Available |
Source: Public Records
Property History
| Date | Event | Price | Change | Sq Ft Price |
|---|---|---|---|---|
| 08/28/2018 08/28/18 | Sold | $545,000 | -0.7% | $217 / Sq Ft |
| 07/14/2018 07/14/18 | Pending | -- | -- | -- |
| 06/14/2018 06/14/18 | For Sale | $549,000 | +20.7% | $219 / Sq Ft |
| 04/05/2013 04/05/13 | Sold | $455,000 | -1.1% | $183 / Sq Ft |
| 03/12/2013 03/12/13 | Pending | -- | -- | -- |
| 03/09/2013 03/09/13 | For Sale | $459,900 | -- | $185 / Sq Ft |
Source: Bright MLS
Tax History Compared to Growth
Tax History
| Year | Tax Paid | Tax Assessment Tax Assessment Total Assessment is a certain percentage of the fair market value that is determined by local assessors to be the total taxable value of land and additions on the property. | Land | Improvement |
|---|---|---|---|---|
| 2024 | $11,316 | $612,600 | $0 | $0 |
| 2023 | $10,273 | $571,900 | $0 | $0 |
| 2022 | $9,514 | $531,200 | $174,300 | $356,900 |
| 2021 | $9,504 | $531,200 | $174,300 | $356,900 |
| 2020 | $9,485 | $531,200 | $174,300 | $356,900 |
| 2019 | $9,710 | $544,200 | $132,400 | $411,800 |
| 2018 | $9,122 | $511,400 | $0 | $0 |
| 2017 | $7,948 | $544,200 | $0 | $0 |
| 2016 | $8,879 | $445,800 | $0 | $0 |
| 2015 | $8,879 | $445,800 | $0 | $0 |
| 2014 | $8,879 | $445,800 | $0 | $0 |
Source: Public Records
Agents Affiliated with this Home
-

Seller's Agent in 2018
Roberta McNamara
RE/MAX
(301) 964-2847
8 in this area
81 Total Sales
-

Buyer's Agent in 2018
Krista Saloom
RE/MAX
(858) 964-8036
31 Total Sales
-

Seller's Agent in 2013
Cheryl Poirier
RE/MAX
(240) 215-6085
2 in this area
46 Total Sales
Map
Source: Bright MLS
MLS Number: 1003384730
APN: 02-093847
Nearby Homes
