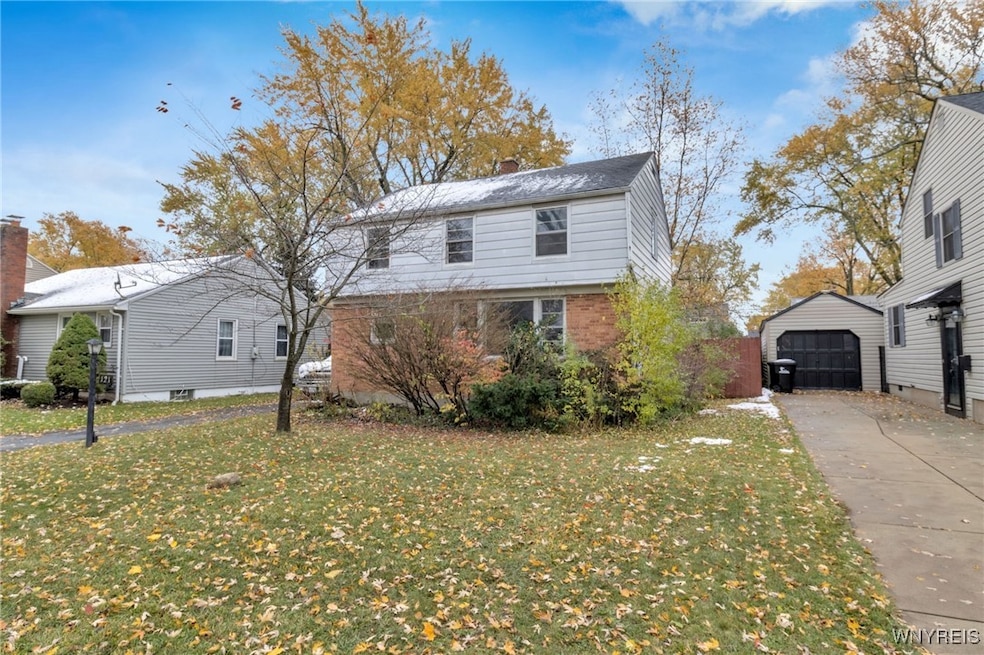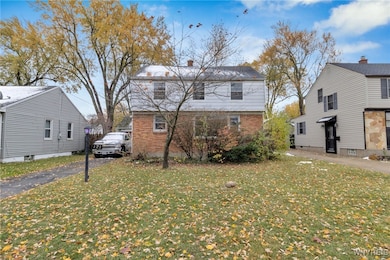121 Willow Breeze Rd Buffalo, NY 14223
Kenmore Northeast NeighborhoodEstimated payment $1,003/month
Highlights
- Colonial Architecture
- 1.5 Car Detached Garage
- Laundry Room
- Wood Flooring
- Eat-In Kitchen
- Entrance Foyer
About This Home
This 3 bedroom Colonial offers an excellent opportunity to reimagine the space and make it your own! Set on a quiet, tree-lined neighborhood street, it features a brick-front accent, detached 1.5-car garage w/vinyl siding and a cozy yard adding charm to the home’s setting. The first floor includes a living/dining combo w/hardwood flooring and an eat-in kitchen that lends itself to several possibilities for reconfiguration when remodeling. Upstairs, you’ll find all three bedrooms and a full bath w/tiled tub surround. The largest bedroom features a walk-in closet as well as attic access. Additional features included an architectural roof, full basement w/poured walls, an updated furnace and central air. The potential with this home is endless – make your appointment today! Cash or 203K loans only. Purchaser will be responsible for the time of sale waiver required from the town for closing. Showings begin immediately. Offers are due Wednesday, 11/19 @ 10am.
Listing Agent
Listing by MJ Peterson Real Estate Inc. Brokerage Phone: 716-310-9445 License #10301216970 Listed on: 11/13/2025

Co-Listing Agent
Listing by MJ Peterson Real Estate Inc. Brokerage Phone: 716-310-9445 License #10301223914
Home Details
Home Type
- Single Family
Est. Annual Taxes
- $5,395
Year Built
- Built in 1951
Lot Details
- 6,395 Sq Ft Lot
- Lot Dimensions are 50x127
- Partially Fenced Property
- Rectangular Lot
Parking
- 1.5 Car Detached Garage
- Driveway
Home Design
- Colonial Architecture
- Brick Exterior Construction
- Poured Concrete
- Aluminum Siding
- Vinyl Siding
Interior Spaces
- 1,170 Sq Ft Home
- 2-Story Property
- Entrance Foyer
- Combination Dining and Living Room
- Basement Fills Entire Space Under The House
- Eat-In Kitchen
- Laundry Room
Flooring
- Wood
- Laminate
Bedrooms and Bathrooms
- 3 Bedrooms
- 1 Full Bathroom
Schools
- Ben Franklin Elementary School
- Herbert Hoover Middle School
- Kenmore West Senior High School
Utilities
- Forced Air Heating and Cooling System
- Heating System Uses Gas
- Gas Water Heater
- High Speed Internet
Listing and Financial Details
- Tax Lot 12
- Assessor Parcel Number 146489-066-480-0001-012-000
Map
Home Values in the Area
Average Home Value in this Area
Tax History
| Year | Tax Paid | Tax Assessment Tax Assessment Total Assessment is a certain percentage of the fair market value that is determined by local assessors to be the total taxable value of land and additions on the property. | Land | Improvement |
|---|---|---|---|---|
| 2024 | $6,244 | $50,100 | $7,200 | $42,900 |
| 2023 | $6,082 | $50,100 | $7,200 | $42,900 |
| 2022 | $5,725 | $50,100 | $7,200 | $42,900 |
| 2021 | $5,705 | $50,100 | $7,200 | $42,900 |
| 2020 | $4,269 | $50,100 | $7,200 | $42,900 |
| 2019 | $4,134 | $50,100 | $7,200 | $42,900 |
| 2018 | $4,084 | $50,100 | $7,200 | $42,900 |
| 2017 | $1,925 | $50,100 | $7,200 | $42,900 |
| 2016 | $3,858 | $50,100 | $7,200 | $42,900 |
| 2015 | -- | $50,100 | $7,200 | $42,900 |
| 2014 | -- | $50,100 | $7,200 | $42,900 |
Property History
| Date | Event | Price | List to Sale | Price per Sq Ft |
|---|---|---|---|---|
| 11/13/2025 11/13/25 | For Sale | $104,900 | -- | $90 / Sq Ft |
Source: Western New York Real Estate Information Services (WNYREIS)
MLS Number: B1650130
APN: 146489-066-480-0001-012-000
- 160 Meadow Ln
- 206 Willow Breeze Rd
- 86 Highland Pkwy
- 249 Glencove Rd
- 211 Glencove Rd
- 539 Delaware Rd
- 296 Glencove Rd
- 214 Glencove Rd
- 100 Legion Dr
- 105 Princeton Blvd
- 63 Princeton Blvd
- 26 Harding Ave
- 272 Belmont Ave
- 71 Gardenwood Ln
- 48 Danbury Ln
- 437 Thorncliff Rd
- 155 Traverse Blvd
- 293 Zimmerman Blvd
- 311 Zimmerman Blvd
- 359 Belmont Ave
- 1230 Colvin Blvd Unit Endcap
- 1950 Sheridan Dr
- 1968 Sheridan Dr
- 16-110 Chatsworth Ave
- 98 Enola Ave Unit Lower
- 88 Nassau Ave Unit 2 Upper
- 102 Tulane Rd
- 159 Westchester Blvd
- 37 Chapel Rd Unit 10
- 156 Eiseman Ave Unit 1
- 3015 Delaware Ave
- 117 Shepard Ave
- 94 Washington Ave Unit Lower
- 179 Hamilton Blvd
- 2668 Elmwood Ave Unit 331
- 2668 Elmwood Ave Unit 342
- 2668 Elmwood Ave
- 237 W Girard Blvd
- 2660 Elmwood Ave Unit 6
- 2481 Sheridan Dr






