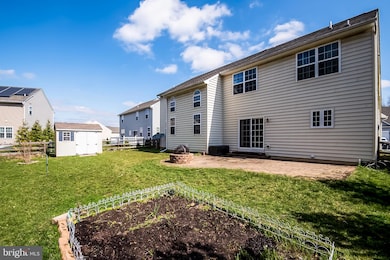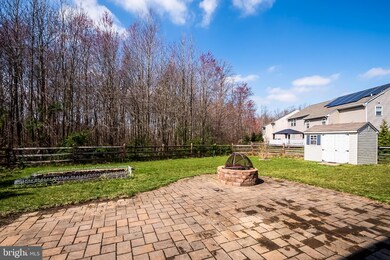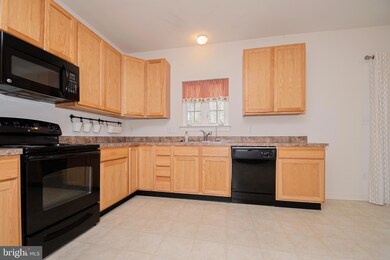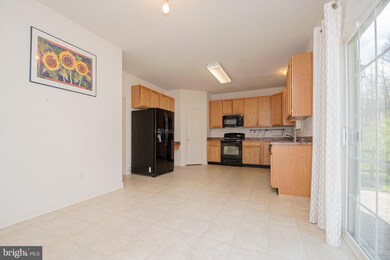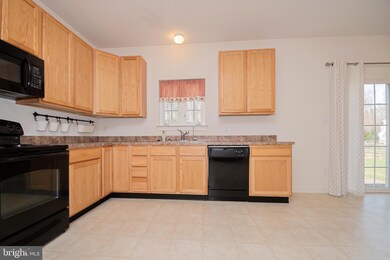
121 Willow Oak Blvd Bear, DE 19701
Kirkwood NeighborhoodHighlights
- Open Floorplan
- Two Story Ceilings
- Attic
- Colonial Architecture
- Wood Flooring
- Den
About This Home
As of May 2020Seven year old FIVE bedroom boasts 3000 square feet of above grade living space. ALL five bedrooms are on the second floor. Bright and cheery hardwood floors greet you in the two story foyer. Formal dining room to the left, formal living room to the right. Moving forward brings you to the spacious grand great room with large windows that look out onto the rear yard. Large eat in kitchen with sliders leading to the rear paver patio and fenced rear yard. First floor laundry room off the kitchen that leads to the two car garage with auto door opener. First floor den could be a bedroom with some minor changes (that would be SIX bedrooms...) or use it as an office or playroom for the kids. Upstairs, a large master bedroom with walk-in closet. Four additional bedrooms and a full bath in the hallway. Large unfinished basement with egress window that you could finish and add to your square footage.
Last Agent to Sell the Property
EXP Realty, LLC License #RB-0031345 Listed on: 03/27/2020
Home Details
Home Type
- Single Family
Est. Annual Taxes
- $2,902
Year Built
- Built in 2013
Lot Details
- 6,970 Sq Ft Lot
- East Facing Home
- Split Rail Fence
- Property is in good condition
- Property is zoned ST
HOA Fees
- $21 Monthly HOA Fees
Parking
- 2 Car Attached Garage
- 4 Driveway Spaces
- Front Facing Garage
- Garage Door Opener
- On-Street Parking
Home Design
- Colonial Architecture
- Architectural Shingle Roof
- Vinyl Siding
Interior Spaces
- 3,000 Sq Ft Home
- Property has 2 Levels
- Open Floorplan
- Two Story Ceilings
- Ceiling Fan
- Recessed Lighting
- Window Treatments
- Family Room Off Kitchen
- Living Room
- Formal Dining Room
- Den
- Home Security System
- Attic
Kitchen
- Breakfast Area or Nook
- Eat-In Kitchen
- Built-In Range
- Built-In Microwave
- Dishwasher
- Disposal
Flooring
- Wood
- Carpet
- Vinyl
Bedrooms and Bathrooms
- 5 Bedrooms
- En-Suite Primary Bedroom
- En-Suite Bathroom
- Walk-In Closet
- Bathtub with Shower
Laundry
- Laundry on main level
- Dryer
- Washer
Unfinished Basement
- Basement Fills Entire Space Under The House
- Connecting Stairway
- Interior Basement Entry
- Drainage System
- Sump Pump
- Basement Windows
Outdoor Features
- Patio
- Shed
Utilities
- Forced Air Heating and Cooling System
- Vented Exhaust Fan
- 200+ Amp Service
Community Details
- Association fees include snow removal, common area maintenance
- Willow Oak Farms Subdivision
Listing and Financial Details
- Tax Lot 069
- Assessor Parcel Number 11-034.30-069
Ownership History
Purchase Details
Home Financials for this Owner
Home Financials are based on the most recent Mortgage that was taken out on this home.Purchase Details
Home Financials for this Owner
Home Financials are based on the most recent Mortgage that was taken out on this home.Purchase Details
Similar Homes in the area
Home Values in the Area
Average Home Value in this Area
Purchase History
| Date | Type | Sale Price | Title Company |
|---|---|---|---|
| Special Warranty Deed | -- | None Available | |
| Deed | $223,184 | None Available | |
| Deed | $1,687,500 | -- |
Mortgage History
| Date | Status | Loan Amount | Loan Type |
|---|---|---|---|
| Open | $70,000 | New Conventional | |
| Open | $469,308 | VA | |
| Closed | $358,900 | New Conventional | |
| Previous Owner | $274,000 | New Conventional | |
| Previous Owner | $1,235,578 | Stand Alone Refi Refinance Of Original Loan | |
| Previous Owner | $13,984,816 | Unknown |
Property History
| Date | Event | Price | Change | Sq Ft Price |
|---|---|---|---|---|
| 06/26/2025 06/26/25 | Price Changed | $609,900 | -3.2% | $203 / Sq Ft |
| 06/13/2025 06/13/25 | For Sale | $629,900 | +70.2% | $210 / Sq Ft |
| 05/11/2020 05/11/20 | Sold | $370,000 | -2.6% | $123 / Sq Ft |
| 04/15/2020 04/15/20 | Pending | -- | -- | -- |
| 03/27/2020 03/27/20 | For Sale | $380,000 | -- | $127 / Sq Ft |
Tax History Compared to Growth
Tax History
| Year | Tax Paid | Tax Assessment Tax Assessment Total Assessment is a certain percentage of the fair market value that is determined by local assessors to be the total taxable value of land and additions on the property. | Land | Improvement |
|---|---|---|---|---|
| 2024 | $3,168 | $91,100 | $9,700 | $81,400 |
| 2023 | $2,896 | $91,100 | $9,700 | $81,400 |
| 2022 | $3,016 | $91,100 | $9,700 | $81,400 |
| 2021 | $3,014 | $91,100 | $9,700 | $81,400 |
| 2020 | $3,034 | $91,100 | $9,700 | $81,400 |
| 2019 | $3,349 | $91,100 | $9,700 | $81,400 |
| 2018 | $230 | $91,100 | $9,700 | $81,400 |
| 2017 | $2,492 | $91,100 | $9,700 | $81,400 |
| 2016 | $2,492 | $91,100 | $9,700 | $81,400 |
| 2015 | $2,492 | $91,100 | $9,700 | $81,400 |
| 2014 | $2,417 | $91,100 | $9,700 | $81,400 |
Agents Affiliated with this Home
-
LORI DAVIS

Seller's Agent in 2025
LORI DAVIS
Patterson Schwartz
(302) 897-8759
51 Total Sales
-
Michael Haritos

Seller's Agent in 2020
Michael Haritos
EXP Realty, LLC
(302) 540-7448
5 in this area
95 Total Sales
-
Andrea Haritos

Seller Co-Listing Agent in 2020
Andrea Haritos
EXP Realty, LLC
(302) 354-4271
3 in this area
57 Total Sales
-
James Jones

Buyer's Agent in 2020
James Jones
EXP Realty, LLC
(302) 559-4332
1 in this area
86 Total Sales
Map
Source: Bright MLS
MLS Number: DENC498838
APN: 11-034.30-069
- 208 Derrickson St
- 417 E Red Lion Dr
- 206 Mangum Dr
- 102 Lewis Ct
- 3211 Wrangle Hill Rd
- 3209 Wrangle Hill Rd
- 677 Old Porter Rd
- 28 White Birch Blvd
- 692 Corsica Ave
- 113 Emerald Ridge Dr
- 1954 Porter Rd
- 4 Monferrato Ct
- 35 N Dragon Dr
- 214 Vercelli Dr
- 304 N Hickory Dr
- 1247 Red Lion Rd
- 97 N Dragon Dr
- 915 Rue Madora
- 8 Chrissy Ct
- 622 Bridle Way

