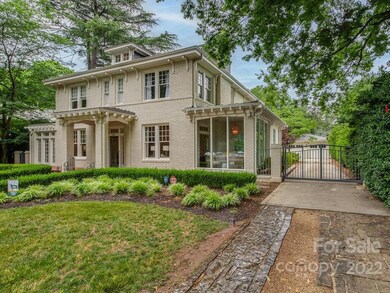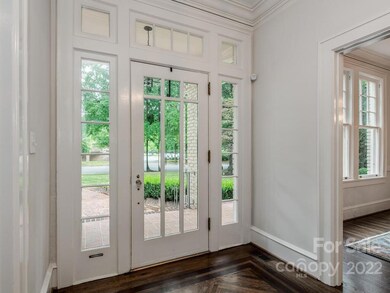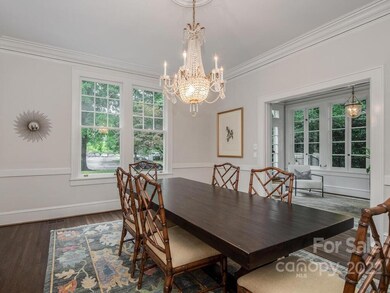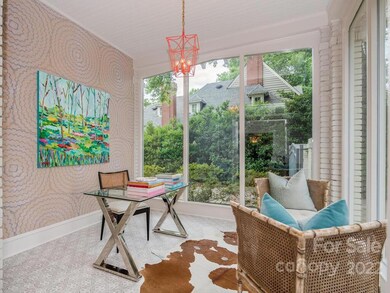
1210 Dilworth Rd Charlotte, NC 28203
Dilworth NeighborhoodEstimated Value: $2,554,292 - $3,230,000
Highlights
- Open Floorplan
- Family Room with Fireplace
- Wood Flooring
- Dilworth Elementary School: Latta Campus Rated A-
- Traditional Architecture
- Mud Room
About This Home
As of August 2022Historic Dilworth home with modern amenities! This spacious home features formals with tall ceilings, light-filled separate sunroom and study, open kitchen/family room floor plan, drop zone, two walk-in pantries in addition to a scullery. Kitchen offers Calcutta marble counters, custom cabinets, Wolf and Subzero appliances, overlooking family room with fire place and built-ins. Hardwood floors throughout all living and bedrooms, as well as tile in baths and carpet in bonus playroom/office on third floor. Secondary laundry available with washer/dryer hook up on second level.
Home Details
Home Type
- Single Family
Est. Annual Taxes
- $16,025
Year Built
- Built in 1923
Lot Details
- Fenced
- Irrigation
- Zoning described as R4
Home Design
- Traditional Architecture
- Brick Exterior Construction
- Slate Roof
Interior Spaces
- Open Floorplan
- Built-In Features
- Bar Fridge
- Window Treatments
- Mud Room
- Family Room with Fireplace
- Living Room with Fireplace
- Home Security System
- Basement
Kitchen
- Double Oven
- Gas Oven
- Gas Cooktop
- Range Hood
- Microwave
- Dishwasher
- Wine Refrigerator
- Kitchen Island
- Disposal
Flooring
- Wood
- Tile
Bedrooms and Bathrooms
- 4 Bedrooms
- Walk-In Closet
Laundry
- Laundry Room
- Dryer
- Washer
Parking
- Detached Garage
- Driveway
Outdoor Features
- Patio
Schools
- Dilworth Elementary School
- Sedgefield Middle School
- Myers Park High School
Utilities
- Central Heating
- Vented Exhaust Fan
- Cable TV Available
Community Details
- Dilworth Subdivision
Listing and Financial Details
- Assessor Parcel Number 123-091-15
Ownership History
Purchase Details
Home Financials for this Owner
Home Financials are based on the most recent Mortgage that was taken out on this home.Purchase Details
Home Financials for this Owner
Home Financials are based on the most recent Mortgage that was taken out on this home.Purchase Details
Purchase Details
Purchase Details
Similar Homes in Charlotte, NC
Home Values in the Area
Average Home Value in this Area
Purchase History
| Date | Buyer | Sale Price | Title Company |
|---|---|---|---|
| Mcadams John Wesley | $2,275,000 | Bridgetrust Title | |
| Fitch Hollis M | $1,840,000 | Bridge Trust Title Group | |
| 1210 Dilworth Llc | -- | None Available | |
| Stommel Timothy | $1,250,000 | None Available | |
| Yon Michael D | $406,000 | -- |
Mortgage History
| Date | Status | Borrower | Loan Amount |
|---|---|---|---|
| Open | Mcadams John Wesley | $225,000 | |
| Open | Mcadams John Wesley | $1,820,000 | |
| Previous Owner | Fitch Hollis M | $750,000 | |
| Previous Owner | Fitch Hollis M | $1,000,000 | |
| Previous Owner | Fitch Hollis M | $245,000 | |
| Previous Owner | Fitch Hollis M | $1,472,000 | |
| Previous Owner | Yon Michael D | $52,624 | |
| Previous Owner | Yon Michael D | $100,000 | |
| Previous Owner | Yon Michael D | $408,950 |
Property History
| Date | Event | Price | Change | Sq Ft Price |
|---|---|---|---|---|
| 08/18/2022 08/18/22 | Sold | $2,275,000 | -8.8% | $552 / Sq Ft |
| 06/12/2022 06/12/22 | For Sale | $2,495,000 | +35.6% | $606 / Sq Ft |
| 10/27/2017 10/27/17 | Sold | $1,840,000 | -12.2% | $405 / Sq Ft |
| 05/26/2017 05/26/17 | Pending | -- | -- | -- |
| 04/07/2017 04/07/17 | For Sale | $2,095,000 | -- | $461 / Sq Ft |
Tax History Compared to Growth
Tax History
| Year | Tax Paid | Tax Assessment Tax Assessment Total Assessment is a certain percentage of the fair market value that is determined by local assessors to be the total taxable value of land and additions on the property. | Land | Improvement |
|---|---|---|---|---|
| 2023 | $16,025 | $2,165,800 | $754,700 | $1,411,100 |
| 2022 | $17,695 | $1,833,700 | $713,000 | $1,120,700 |
| 2021 | $17,810 | $1,833,700 | $713,000 | $1,120,700 |
| 2020 | $17,802 | $1,833,700 | $713,000 | $1,120,700 |
| 2019 | $17,787 | $1,833,700 | $713,000 | $1,120,700 |
| 2018 | $17,650 | $1,253,300 | $475,000 | $778,300 |
| 2017 | $16,286 | $1,253,300 | $475,000 | $778,300 |
| 2016 | $15,503 | $1,193,600 | $475,000 | $718,600 |
| 2015 | $15,492 | $1,193,600 | $475,000 | $718,600 |
| 2014 | $16,470 | $1,277,500 | $475,000 | $802,500 |
Agents Affiliated with this Home
-
Abby Fitch
A
Seller's Agent in 2022
Abby Fitch
Helen Adams Realty
(704) 975-7465
1 in this area
4 Total Sales
-
Ashley Pizzo

Seller Co-Listing Agent in 2022
Ashley Pizzo
COMPASS
(704) 756-8654
4 in this area
130 Total Sales
-
Brandon Lawn

Buyer's Agent in 2022
Brandon Lawn
Brandon Lawn Real Estate LLC
(704) 904-3820
9 in this area
165 Total Sales
-
Melissa Stewart

Seller's Agent in 2017
Melissa Stewart
Dickens Mitchener & Associates Inc
(704) 996-9080
43 Total Sales
-
Sarah Curme

Buyer's Agent in 2017
Sarah Curme
Dickens Mitchener & Associates Inc
(704) 578-7011
23 in this area
64 Total Sales
Map
Source: Canopy MLS (Canopy Realtor® Association)
MLS Number: 3870915
APN: 123-091-15
- 1333 Carlton Ave
- 1109 E Morehead St Unit 22
- 1101 E Morehead St Unit 31
- 1101 E Morehead St Unit 32
- 1121 Myrtle Ave Unit 72
- 1121 Myrtle Ave Unit 58
- 1121 Myrtle Ave Unit 24
- 1121 Myrtle Ave Unit 17
- 801 Berkeley Ave
- 1054 Kenilworth Ave
- 701 Royal Ct Unit 102
- 701 Royal Ct Unit 309
- 1513 Waverly Ave
- 1517 Waverly Ave
- 416 E Park Ave
- 1409 Kenilworth Ave
- 1413 Kenilworth Ave
- 1517 Cleveland Ave Unit D
- 1514 S Rensselaer Place Unit 5
- 1133 Metropolitan Ave Unit 318
- 1210 Dilworth Rd
- 1218 Dilworth Rd
- 1200 Dilworth Rd
- 1008 Mount Vernon Ave
- 1008 Mt Vernon Ave
- 1217 Lexington Ave
- 1226 Dilworth Rd
- 1223 Lexington Ave
- 1000 Mount Vernon Ave
- 1000 Mt Vernon Ave
- 1231 Lexington Ave
- 1100 Dilworth Crescent Row
- 1101 Dilworth Crescent Row
- 1300 Dilworth Rd
- 1235 Lexington Ave
- 1104 Dilworth Crescent Row
- 1105 Dilworth Crescent Row
- 1009 Mount Vernon Ave Unit C
- 1009 Mount Vernon Ave
- 1009 Mount Vernon Ave Unit C






