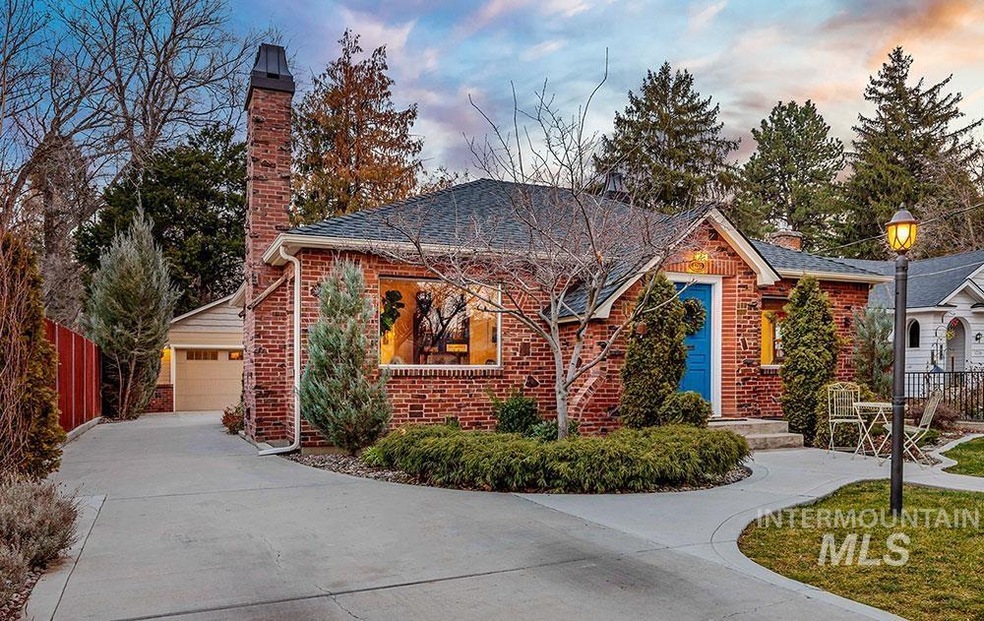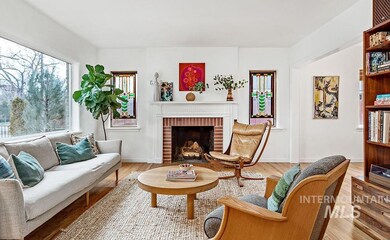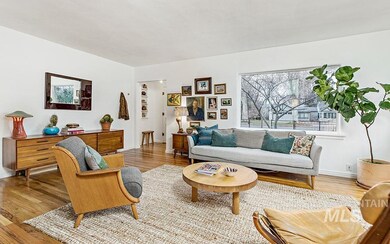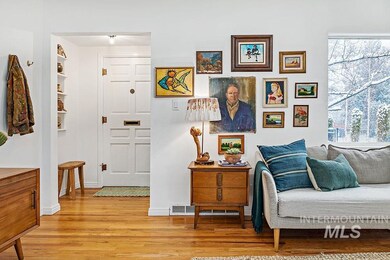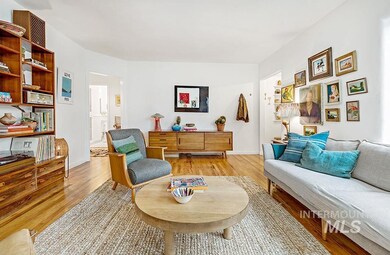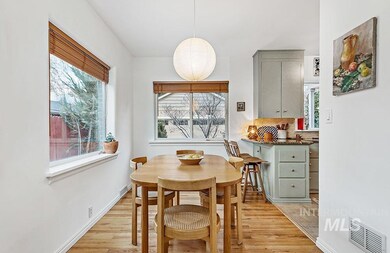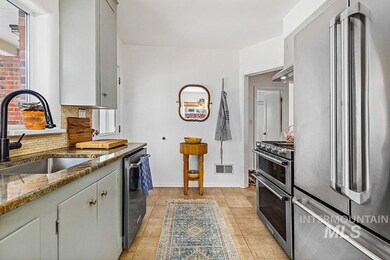1210 S Owyhee St Boise, ID 83705
Depot Bench NeighborhoodAbout This Home
As of January 2022Picture-perfect clinker brick cottage in a prime Depot Bench location. This charming 1940's home has the irresistible character of the North End at a fantastic price point. Set in the heart of the Depot Bench, where wide streets, sizeable home sites, and towering mature trees feel like iconic Harrison Boulevard, but without the traffic. The home is set far back from the street behind a beautiful wrought-iron fence, providing a stately appeal and privacy barrier. The character of the building era has been lovingly retained in the glowing hardwood floors, vintage fixtures, darling nooks, and classic floor plan. A generously-sized living room is anchored by a classic brick fireplace, flanked by windows adorned with lovely stained-glass artwork. The design provides flexibility with primary bedroom options on either level. The lower-level features a large bonus room, bedroom suite (with egress window), and walk-in closet. Cradled by mature trees, the east-facing backyard is perfect for outdoor gathering and play.
Ownership History
Purchase Details
Home Financials for this Owner
Home Financials are based on the most recent Mortgage that was taken out on this home.Map
Home Details
Home Type
Single Family
Est. Annual Taxes
$3,668
Year Built
1940
Lot Details
0
Parking
2
Listing Details
- Property Type: Residential
- Property Sub Type: Single Family Residence
- Above Grade Finished Sq Ft: 1011
- Carport Y N: No
- Directions: Vista Ave, W Kootenai, L Owyhee
- Garage Yn: Yes
- Lot Size: 120 +/-x50 +/-
- Ownership: Fee Simple
- Subdivision Name: Hawks 2nd Sub
- Kitchen Level: Main
- Special Features: None
- Year Built: 1940
Interior Features
- Appliances: Gas Water Heater, Tank Water Heater, Dishwasher, Disposal, Oven/Range Freestanding, Washer, Dryer
- Fireplace Features: One
- Total Bedrooms: 3
- Below Grade Sq Ft: 801
- Fireplace: Yes
- Fireplaces: 1
- Flooring: Hardwood, Tile, Carpet
- Interior Amenities: Walk-In Closet(s), Pantry
- Main Level Bathrooms: 1
- Main Level Bedrooms: 2
- Room Bedroom2 Level: Main
- Living Room Living Room Level: Main
- Room Bedroom3 Area: 168
- Master Bedroom Master Bedroom Level: Main
- Room Bedroom2 Area: 143
- Room Living Room Area: 247
- Room Bedroom3 Level: Lower
- Room Kitchen Area: 108
- Master Bedroom Master Bedroom Width: 12
- Room Master Bedroom Area: 156
Exterior Features
- Roof: Composition
- Foundation Details: Crawl Space
- Construction Type: Brick
- Fencing: Full, Metal, Wood
- Lot Features: Standard Lot 6000-9999 SF, Auto Sprinkler System, Full Sprinkler System
- Other Structures: Storage Shed
Garage/Parking
- Parking Features: Detached, Finished Driveway
- Attached Garage: No
- Covered Parking Spaces: 2
- Garage Spaces: 2
- Open Parking: Yes
- Total Parking Spaces: 2
Utilities
- Cooling: Central Air
- Heating: Forced Air, Natural Gas
- Cooling Y N: Yes
- Heating Yn: Yes
- Utilities: Sewer Connected
- Water Source: City Service
Schools
- Elementary School: Monroe
- High School: Borah
- Junior High Dist: Boise School District #1
- Middle Or Junior School: South (Boise)
Lot Info
- Current Use: Single Family
- Lot Size Sq Ft: 6534
Multi Family
- Above Grade Finished Area Units: Square Feet
Tax Info
- Tax Annual Amount: 4518.36
- Tax Year: 2021
Home Values in the Area
Average Home Value in this Area
Purchase History
| Date | Type | Sale Price | Title Company |
|---|---|---|---|
| Warranty Deed | -- | Alliance Ttl Boise Productio |
Mortgage History
| Date | Status | Loan Amount | Loan Type |
|---|---|---|---|
| Open | $489,600 | New Conventional | |
| Previous Owner | $15,000 | Stand Alone Second | |
| Previous Owner | $149,600 | New Conventional | |
| Previous Owner | $44,000 | Unknown | |
| Previous Owner | $25,000 | Unknown |
Property History
| Date | Event | Price | Change | Sq Ft Price |
|---|---|---|---|---|
| 01/24/2022 01/24/22 | Sold | -- | -- | -- |
| 01/07/2022 01/07/22 | Pending | -- | -- | -- |
| 01/06/2022 01/06/22 | For Sale | -- | -- | -- |
| 01/04/2022 01/04/22 | For Sale | -- | -- | -- |
| 01/03/2022 01/03/22 | For Sale | -- | -- | -- |
| 12/31/2021 12/31/21 | For Sale | -- | -- | -- |
| 12/31/2021 12/31/21 | For Sale | $699,900 | +7.7% | $386 / Sq Ft |
| 03/18/2021 03/18/21 | Sold | -- | -- | -- |
| 02/09/2021 02/09/21 | Price Changed | $650,000 | +30.0% | $331 / Sq Ft |
| 02/08/2021 02/08/21 | Pending | -- | -- | -- |
| 02/04/2021 02/04/21 | For Sale | $499,900 | +25.0% | $255 / Sq Ft |
| 12/04/2018 12/04/18 | Sold | -- | -- | -- |
| 11/14/2018 11/14/18 | Pending | -- | -- | -- |
| 11/12/2018 11/12/18 | For Sale | $399,900 | 0.0% | $204 / Sq Ft |
| 11/06/2018 11/06/18 | Pending | -- | -- | -- |
| 10/30/2018 10/30/18 | Price Changed | $399,900 | -4.8% | $204 / Sq Ft |
| 10/20/2018 10/20/18 | For Sale | $419,900 | -- | $214 / Sq Ft |
Tax History
| Year | Tax Paid | Tax Assessment Tax Assessment Total Assessment is a certain percentage of the fair market value that is determined by local assessors to be the total taxable value of land and additions on the property. | Land | Improvement |
|---|---|---|---|---|
| 2024 | $3,668 | $376,300 | -- | -- |
| 2023 | $3,708 | $387,300 | $0 | $0 |
| 2022 | $4,531 | $521,400 | $0 | $0 |
| 2021 | $4,518 | $412,500 | $0 | $0 |
| 2020 | $3,801 | $419,700 | $0 | $0 |
| 2019 | $3,530 | $359,700 | $0 | $0 |
| 2018 | $2,835 | $286,400 | $0 | $0 |
| 2017 | $2,553 | $259,300 | $0 | $0 |
| 2016 | $2,408 | $241,400 | $0 | $0 |
| 2015 | $1,944 | $214,600 | $0 | $0 |
| 2012 | -- | $135,000 | $0 | $0 |
Source: Intermountain MLS
MLS Number: 98828371
APN: R3510000030
- 1216 S Atlantic St
- 1021 Glen Haven Dr
- 3500 W Overland Rd
- 3809 W Kootenai St
- 1706 S Hervey St
- 1706 Hervey St
- 724 Shayne Dr
- 1703 S Shoshone St
- 1623 S Merrill St
- 3377 W Nez Perce St
- 2706 W Ponderosa Rd
- 2846 W Cassia St
- 2787 W Lampert
- 1729 S Pacific St
- 1803 S Taggart St
- TBD S Roosevelt St
- 622 S Pearl St
- 1511 S Robert St
- 1701 S Jackson St
- 1518 S Robert St
