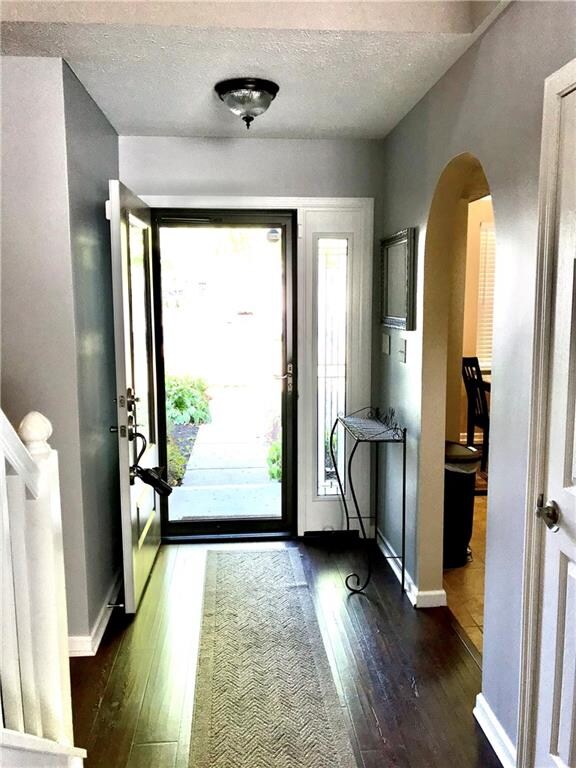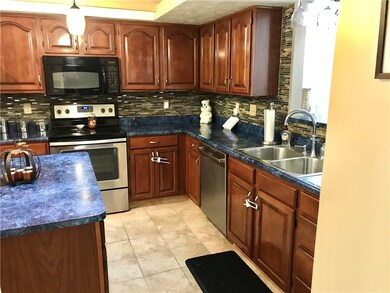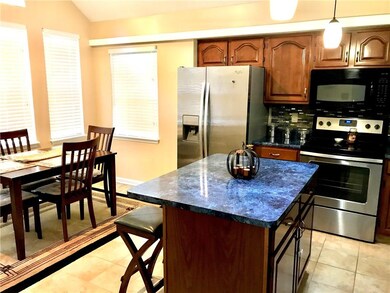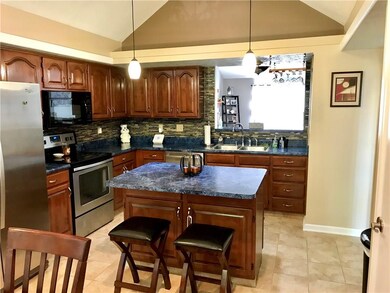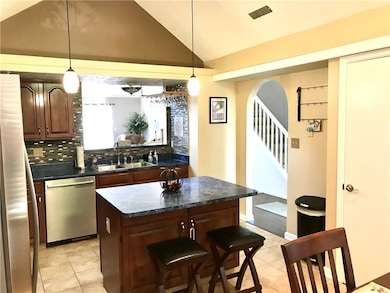
1211 N Threshing Ct Indianapolis, IN 46229
Estimated Value: $254,000 - $277,000
Highlights
- Cathedral Ceiling
- Traditional Architecture
- Woodwork
- Mt. Vernon Middle School Rated A-
- 2 Car Attached Garage
- Forced Air Heating and Cooling System
About This Home
As of October 2020HONEY STOP THE CAR!!! Don't miss out on this beautiful, well cared for home in the amazing Mt. Vernon school district. Very open concept with the loft overlooking the family room. Gas fireplace in the spacious living room. Master bedroom is large and has *2* closets! Double sinks in the bathroom with a large double shower. Kitchen has an eat in space with a phenomenal backsplash, cathedral ceilings, and tons of natural light. All kitchen appliances stay! Spacious bedrooms with large closets. Hall bathroom has beautiful built in shelves! Large back yard and amazing neighbors! Close to entertainment, shopping and restaurants. Just submit an offer and it can be yours!
Last Agent to Sell the Property
Ferris Property Group License #RB15000024 Listed on: 09/24/2020
Last Buyer's Agent
Don Whitesell
Carpenter, REALTORS®
Home Details
Home Type
- Single Family
Est. Annual Taxes
- $1,288
Year Built
- Built in 1995
Lot Details
- 0.34 Acre Lot
Parking
- 2 Car Attached Garage
- Driveway
Home Design
- Traditional Architecture
- Brick Exterior Construction
- Slab Foundation
- Vinyl Siding
Interior Spaces
- Woodwork
- Cathedral Ceiling
- Gas Log Fireplace
- Vinyl Clad Windows
- Family Room with Fireplace
- Fire and Smoke Detector
Kitchen
- Electric Oven
- Built-In Microwave
- Dishwasher
- Disposal
Bedrooms and Bathrooms
- 3 Bedrooms
- 2 Full Bathrooms
Laundry
- Dryer
- Washer
Utilities
- Forced Air Heating and Cooling System
- Gas Water Heater
Community Details
- Association fees include maintenance
- Harvest Glen Subdivision
- Property managed by Harvest Glen
- The community has rules related to covenants, conditions, and restrictions
Listing and Financial Details
- Assessor Parcel Number 300535302046000007
Ownership History
Purchase Details
Home Financials for this Owner
Home Financials are based on the most recent Mortgage that was taken out on this home.Purchase Details
Home Financials for this Owner
Home Financials are based on the most recent Mortgage that was taken out on this home.Purchase Details
Home Financials for this Owner
Home Financials are based on the most recent Mortgage that was taken out on this home.Purchase Details
Home Financials for this Owner
Home Financials are based on the most recent Mortgage that was taken out on this home.Similar Homes in Indianapolis, IN
Home Values in the Area
Average Home Value in this Area
Purchase History
| Date | Buyer | Sale Price | Title Company |
|---|---|---|---|
| Prater Carlee | -- | Stewart Title Company | |
| Motinder Brett | -- | Stewart Title Company | |
| Molinder Brett | -- | None Available | |
| Kreklan Emiko L | -- | Trustworthy Title |
Mortgage History
| Date | Status | Borrower | Loan Amount |
|---|---|---|---|
| Open | Prater Carlee | $186,558 | |
| Previous Owner | Motinder Brett | $129,000 | |
| Previous Owner | Molinder Brett | $139,950 | |
| Previous Owner | Kreklau Emiko L | $19,000 |
Property History
| Date | Event | Price | Change | Sq Ft Price |
|---|---|---|---|---|
| 10/30/2020 10/30/20 | Sold | $190,000 | 0.0% | $95 / Sq Ft |
| 09/28/2020 09/28/20 | Pending | -- | -- | -- |
| 09/24/2020 09/24/20 | For Sale | $190,000 | +22.2% | $95 / Sq Ft |
| 03/21/2016 03/21/16 | Sold | $155,500 | 0.0% | $78 / Sq Ft |
| 01/29/2016 01/29/16 | Off Market | $155,500 | -- | -- |
| 01/24/2016 01/24/16 | For Sale | $157,000 | -- | $79 / Sq Ft |
Tax History Compared to Growth
Tax History
| Year | Tax Paid | Tax Assessment Tax Assessment Total Assessment is a certain percentage of the fair market value that is determined by local assessors to be the total taxable value of land and additions on the property. | Land | Improvement |
|---|---|---|---|---|
| 2024 | $2,507 | $234,500 | $60,000 | $174,500 |
| 2023 | $2,507 | $207,300 | $60,000 | $147,300 |
| 2022 | $2,301 | $212,800 | $23,300 | $189,500 |
| 2021 | $1,614 | $161,400 | $23,300 | $138,100 |
| 2020 | $1,508 | $150,800 | $23,300 | $127,500 |
| 2019 | $1,455 | $145,500 | $23,300 | $122,200 |
| 2018 | $1,469 | $146,500 | $23,300 | $123,200 |
| 2017 | $1,413 | $140,900 | $23,300 | $117,600 |
| 2016 | $1,225 | $122,100 | $22,000 | $100,100 |
| 2014 | $1,306 | $125,500 | $22,000 | $103,500 |
| 2013 | $1,306 | $127,300 | $22,000 | $105,300 |
Agents Affiliated with this Home
-
Anna Brennan

Seller's Agent in 2020
Anna Brennan
Ferris Property Group
(317) 457-4468
1 in this area
71 Total Sales
-

Buyer's Agent in 2020
Don Whitesell
Carpenter, REALTORS®
(317) 627-9070
2 in this area
78 Total Sales
-
Jim Perry

Seller's Agent in 2016
Jim Perry
Ever Real Estate, LLC
(317) 403-0327
45 Total Sales
Map
Source: MIBOR Broker Listing Cooperative®
MLS Number: MBR21735411
APN: 30-05-35-302-046.000-007
- 12277 E Harvest Glen Dr
- 12334 Buckley Blvd
- 418 Dunbar Dr
- 416 Hopkins Rd
- 11722 Hartland Dr
- 168 Yorkshire Blvd W
- 1631 Wilford Ln
- 1652 Valley Brook Dr
- 221 N Munsie St
- 11720 Grenadier Ln
- 11621 Coastal Dr
- 7482 W Us Highway 40
- 30 N Muessing St
- 11632 Coastal Way
- 225 Yorkshire Blvd E
- 1819 Quiet Haven Cir
- 1819 Quiet Haven
- 11541 Coastal Dr
- 210 Lynnette Way
- 192 Lynnette Way
- 1211 N Threshing Ct
- 1197 N Threshing Ct
- 1148 N Harvest Glen Ct
- 1175 N Threshing Ct
- 1165 N Harvest Glen Ct
- 1126 N Harvest Glen Ct
- 1141 N Threshing Ct
- 1206 N Threshing Ct
- 1184 N Threshing Ct
- 1103 N Threshing Ct
- 1162 N Threshing Ct
- 12256 E Harvest Glen Dr
- 12274 E Harvest Glen Dr
- 1153 N Harvest Glen Ct
- 12238 E Harvest Glen Dr
- 12224 E Harvest Glen Dr
- 1130 N Threshing Ct
- 12302 E Harvest Glen Dr
- 1209 Hopkins Rd
- 1069 N Threshing Ct

