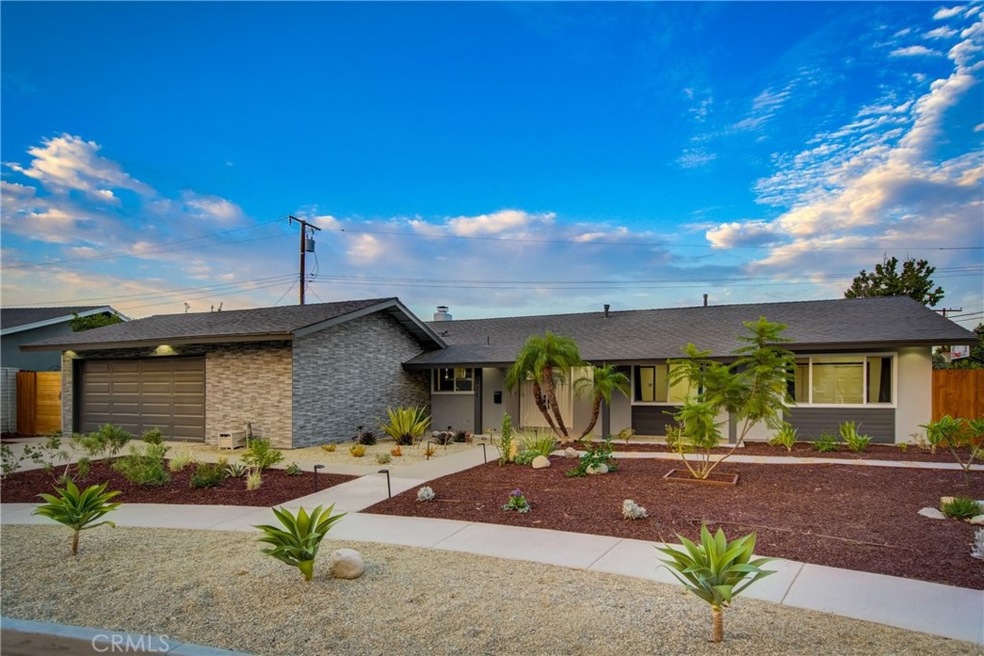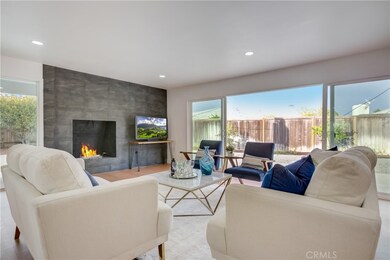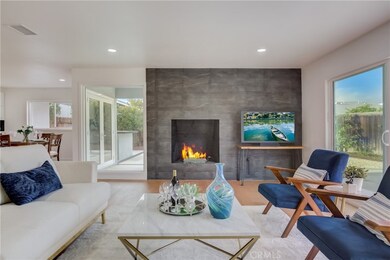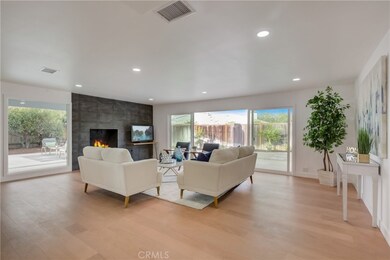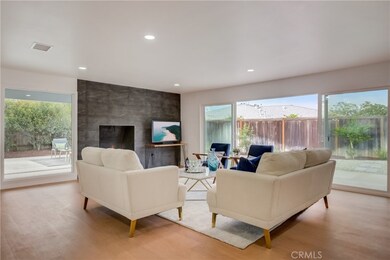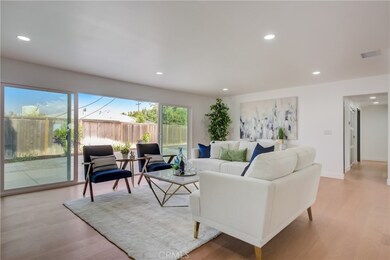
1211 Tiki Ln Tustin, CA 92780
Estimated Value: $1,352,000 - $1,500,984
Highlights
- Updated Kitchen
- Contemporary Architecture
- Quartz Countertops
- Open Floorplan
- Wood Flooring
- No HOA
About This Home
As of March 2023Exceptional living awaits in this detached 3 bedroom 3 bath home on a corner lot in a highly sought-after pocket neighborhood in Tustin. This
amazing single-story home has been completely updated and remodeled with 3 generous-sized bedrooms and 3 full baths. At entry, you are
presented with rich wood flooring, smooth ceilings, recessed lighting, newer windows, and an open floorplan concept. The Gourmet kitchen, formal
dining space, and huge living room have dual sliders to the backyard for ultimate indoor-outdoor entertaining. The gorgeous kitchen has primo
quartz countertops and designer tile backsplash, stainless steel appliances, vertical rise cabinets on the uppers with a giant eat-at-island bar with
a central range hood, and designer pendant lighting. All bathrooms have been completely remodeled with stunning finishes. Bonus features for this
home include New HVAC/ Furnace with UV filter, New plumbing, New Electrical Panel, an oversized pantry room with full cabinets, inside laundry
hookups, and direct access to the two-car garage. The backyard is perfect with a sports court, BBQ island, and plenty of open space for adding a pool
or ADU. You are just a short distance to old town Tustin and all the shopping and dining options on Newport Ave. Close to the 5 Freeway, 55 freeway,
22 Freeway, and 57 Freeway. This home has it all and is in one of the most desirable central locations of Tustin.
Last Listed By
Maryam Amiri
Redfin License #01804754 Listed on: 10/13/2022

Home Details
Home Type
- Single Family
Est. Annual Taxes
- $14,787
Year Built
- Built in 1963
Lot Details
- 8,910 Sq Ft Lot
- Wood Fence
- Fence is in average condition
- Density is up to 1 Unit/Acre
Parking
- 2 Car Attached Garage
- 2 Open Parking Spaces
- Parking Available
- Driveway
Home Design
- Contemporary Architecture
- Modern Architecture
- Composition Roof
- Partial Copper Plumbing
Interior Spaces
- 1,707 Sq Ft Home
- 1-Story Property
- Open Floorplan
- Recessed Lighting
- Gas Fireplace
- Entryway
- Family Room Off Kitchen
- Living Room with Fireplace
- Game Room
- Wood Flooring
- Neighborhood Views
- Pull Down Stairs to Attic
Kitchen
- Updated Kitchen
- Open to Family Room
- Walk-In Pantry
- Gas Oven
- Gas Cooktop
- Range Hood
- Microwave
- Dishwasher
- Kitchen Island
- Quartz Countertops
- Self-Closing Cabinet Doors
- Disposal
Bedrooms and Bathrooms
- 3 Main Level Bedrooms
- Remodeled Bathroom
- Bathroom on Main Level
- 3 Full Bathrooms
- Quartz Bathroom Countertops
- Low Flow Toliet
- Walk-in Shower
- Exhaust Fan In Bathroom
Laundry
- Laundry Room
- Dryer
- Washer
Outdoor Features
- Patio
- Exterior Lighting
- Outdoor Grill
- Wrap Around Porch
Utilities
- SEER Rated 13-15 Air Conditioning Units
- Central Heating and Cooling System
- Water Heater
Additional Features
- Electronic Air Cleaner
- Suburban Location
Community Details
- No Home Owners Association
Listing and Financial Details
- Tax Lot 8
- Tax Tract Number 4494
- Assessor Parcel Number 50013127
Ownership History
Purchase Details
Home Financials for this Owner
Home Financials are based on the most recent Mortgage that was taken out on this home.Purchase Details
Home Financials for this Owner
Home Financials are based on the most recent Mortgage that was taken out on this home.Purchase Details
Home Financials for this Owner
Home Financials are based on the most recent Mortgage that was taken out on this home.Purchase Details
Home Financials for this Owner
Home Financials are based on the most recent Mortgage that was taken out on this home.Similar Homes in Tustin, CA
Home Values in the Area
Average Home Value in this Area
Purchase History
| Date | Buyer | Sale Price | Title Company |
|---|---|---|---|
| Vu Tommy Anh | $1,320,000 | Wfg National Title | |
| Bhogineni Srinivas | $980,000 | First American Title | |
| Mcquaid William C | -- | Southland Title Corporation | |
| Mcquaid William C | -- | -- |
Mortgage History
| Date | Status | Borrower | Loan Amount |
|---|---|---|---|
| Open | Vu Tommy Anh | $1,045,000 | |
| Previous Owner | Bhogineni Srinivas | $784,000 | |
| Previous Owner | Mcquaid William Campbell | $0 | |
| Previous Owner | Mcquaid William C | $350,700 | |
| Previous Owner | Mcquaid William C | $370,000 | |
| Previous Owner | Mcquaid William C | $90,000 | |
| Previous Owner | Mcquaid William C | $330,000 | |
| Previous Owner | Mcquaid William C | $100,000 | |
| Previous Owner | Mcquaid William C | $10,000 | |
| Previous Owner | Mcquaid William C | $300,000 |
Property History
| Date | Event | Price | Change | Sq Ft Price |
|---|---|---|---|---|
| 03/10/2023 03/10/23 | Sold | $1,320,000 | -1.4% | $773 / Sq Ft |
| 01/11/2023 01/11/23 | Price Changed | $1,339,400 | -4.3% | $785 / Sq Ft |
| 10/13/2022 10/13/22 | For Sale | $1,399,900 | -- | $820 / Sq Ft |
Tax History Compared to Growth
Tax History
| Year | Tax Paid | Tax Assessment Tax Assessment Total Assessment is a certain percentage of the fair market value that is determined by local assessors to be the total taxable value of land and additions on the property. | Land | Improvement |
|---|---|---|---|---|
| 2024 | $14,787 | $1,346,400 | $1,216,269 | $130,131 |
| 2023 | $11,116 | $999,600 | $876,268 | $123,332 |
| 2022 | $1,471 | $93,017 | $31,916 | $61,101 |
| 2021 | $1,445 | $91,194 | $31,291 | $59,903 |
| 2020 | $1,437 | $90,259 | $30,970 | $59,289 |
| 2019 | $1,411 | $88,490 | $30,363 | $58,127 |
| 2018 | $1,391 | $86,755 | $29,767 | $56,988 |
| 2017 | $1,370 | $85,054 | $29,183 | $55,871 |
| 2016 | $1,349 | $83,387 | $28,611 | $54,776 |
| 2015 | $1,444 | $82,135 | $28,181 | $53,954 |
| 2014 | $1,413 | $80,527 | $27,629 | $52,898 |
Agents Affiliated with this Home
-
M
Seller's Agent in 2023
Maryam Amiri
Redfin
(949) 682-4735
-
C
Seller Co-Listing Agent in 2023
Christopher Bistolas
Redfin
(714) 833-9392
-
Armin Monfared
A
Buyer's Agent in 2023
Armin Monfared
Innovate Realty, Inc.
(951) 281-2900
2 in this area
28 Total Sales
-
Sean Sadri

Buyer Co-Listing Agent in 2023
Sean Sadri
Sadri Group
(949) 899-2600
1 in this area
76 Total Sales
Map
Source: California Regional Multiple Listing Service (CRMLS)
MLS Number: OC22221346
APN: 500-131-27
- 1107 E 1st St
- 13381 Del Cerro Dr
- 1121 E 1st St
- 1121 Packers Cir Unit 57
- 1111 Packers Cir Unit 27
- 13421 Epping Way
- 13631 Utt Dr
- 13511 Epping Way
- 1292 Tiffany Place
- 1621 Bryan Ave
- 1102 San Juan St Unit B
- 1361 Kenneth Dr
- 13181 Dean St
- 12842 Elizabeth Way
- 14691 Leon Place
- 1642 Tiffany Place
- 1032 Bonita St
- 12720 Newport Ave Unit 17
- 123 Jessup Way
- 185 Lockwood Park Place
- 1211 Tiki Ln
- 1208 E 1st St Unit 21
- 1218 E 1st St
- 13372 Cindy Ln
- 1191 Tiki Ln
- 1198 E 1st St
- 1206 E 1st St
- 1216 E 1st St
- 1196 E 1st St Unit 19
- 13392 Cindy Ln
- 1204 E 1st St Unit 23
- 1188 E 1st St
- 1214 E 1st St
- 1181 Tiki Ln
- 13361 Charloma Dr
- 1194 E 1st St Unit 18
- 13371 Charloma Dr
- 1184 E 1st St Unit 15
- 1186 E 1st St
- 1202 Tiki Ln
