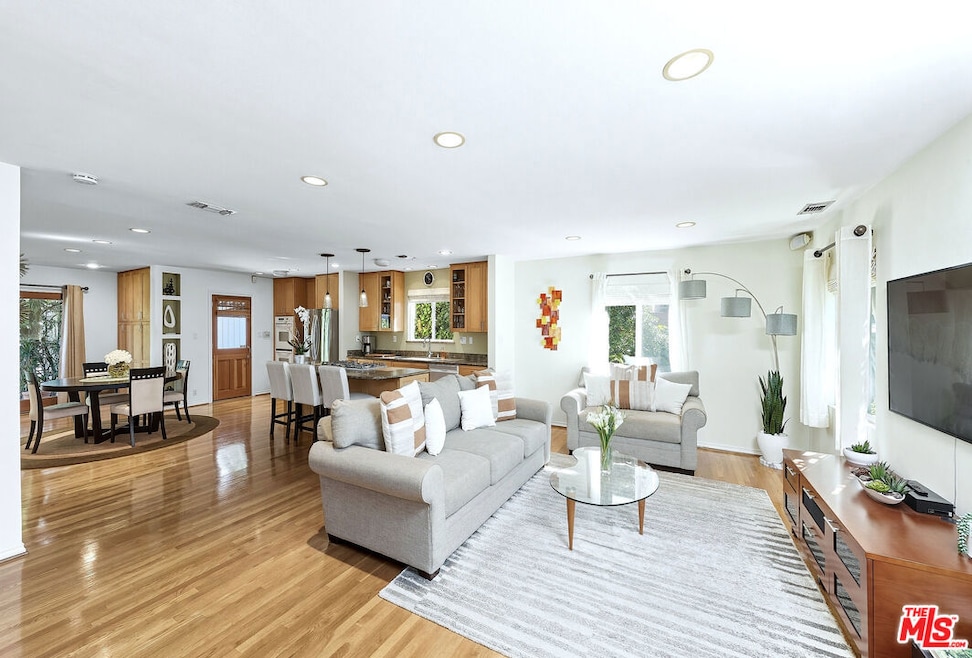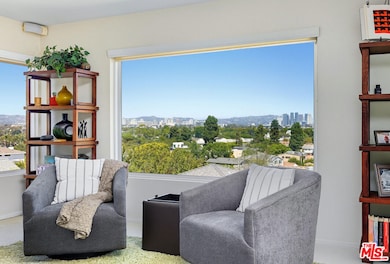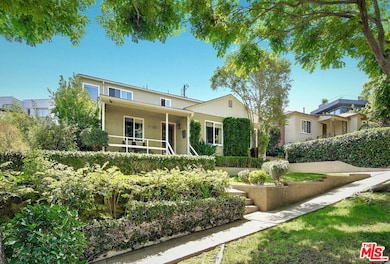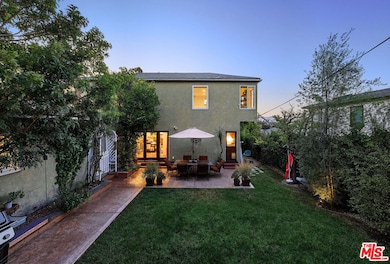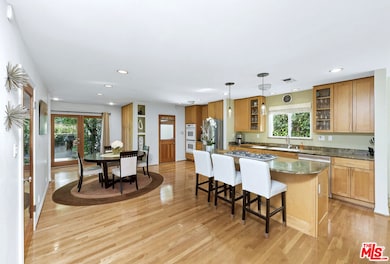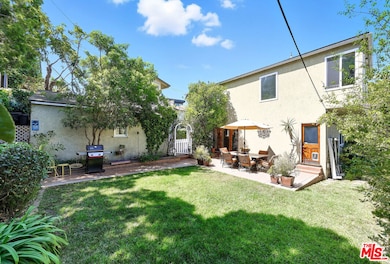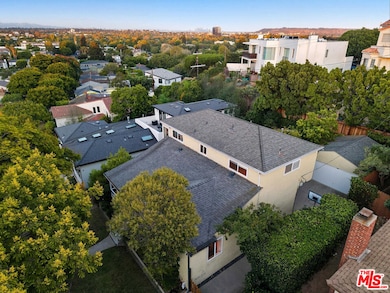12118 Navy St Los Angeles, CA 90066
Mar Vista NeighborhoodEstimated payment $15,860/month
Highlights
- City Lights View
- Contemporary Architecture
- No HOA
- Mar Vista Elementary Rated A
- Wood Flooring
- Breakfast Room
About This Home
Welcome to your Mar Vista dream home! Perfectly located on the distinguishable Mar Vista Hill and within the highly sought-after Mar Vista Elementary school district, this stunning family residence combines thoughtful design with breathtaking views. From the living spaces, enjoy sweeping vistas of the city skyline, distant mountains, and even the iconic Hollywood sign. Inside, the spacious floor plan has been carefully crafted for both comfort and style, offering seamless flow between living, dining, and entertaining areas. Natural light fills every room, highlighting refined finishes and a warm, inviting atmosphere. Step outside to the beautifully landscaped backyard garden, a private oasis ideal for relaxation, play, or outdoor dining. This neighborhood puts everyday essentials and favorite bites right at your fingertips - Beethoven Market, Whole Foods, New York Bagel, Chipotle, Robeks Juice, Yama Sushi, The Hive, Avatar Nails, and Laisy Daisy Cafe are just a stone's throw away. From morning coffee runs to last-minute grocery trips and dinner out, everything you need is just around the corner. It's an easy, convenience-first lifestyle with dining, services, and shopping all close by - perfect for busy weekdays and relaxed weekends alike. The detached garage provides flexibility whether you envision it as secure parking, a home studio, creative workspace, or a possible ADU conversion. Blending serene retreat-like living with proximity to all the best of the Westside, this home offers a rare opportunity to experience Mar Vista at its finest.
Home Details
Home Type
- Single Family
Est. Annual Taxes
- $20,498
Year Built
- Built in 1948
Lot Details
- 6,032 Sq Ft Lot
- Lot Dimensions are 58x103
- North Facing Home
- Property is zoned LAR1
Parking
- 2 Car Garage
- 3 Open Parking Spaces
- Driveway
Property Views
- City Lights
- Trees
- Mountain
- Hills
Home Design
- Contemporary Architecture
Interior Spaces
- 2,141 Sq Ft Home
- 2-Story Property
- Family Room
- Dining Room
Kitchen
- Breakfast Room
- Breakfast Bar
- Oven or Range
- Dishwasher
Flooring
- Wood
- Carpet
- Tile
Bedrooms and Bathrooms
- 3 Bedrooms
- 2 Full Bathrooms
Laundry
- Laundry Room
- Dryer
- Washer
Utilities
- Central Heating and Cooling System
Community Details
- No Home Owners Association
Listing and Financial Details
- Assessor Parcel Number 4248-009-013
Map
Home Values in the Area
Average Home Value in this Area
Tax History
| Year | Tax Paid | Tax Assessment Tax Assessment Total Assessment is a certain percentage of the fair market value that is determined by local assessors to be the total taxable value of land and additions on the property. | Land | Improvement |
|---|---|---|---|---|
| 2025 | $20,498 | $1,721,615 | $1,313,255 | $408,360 |
| 2024 | $20,498 | $1,687,858 | $1,287,505 | $400,353 |
| 2023 | $20,100 | $1,654,763 | $1,262,260 | $392,503 |
| 2022 | $19,162 | $1,622,317 | $1,237,510 | $384,807 |
| 2021 | $18,925 | $1,590,508 | $1,213,246 | $377,262 |
| 2019 | $18,354 | $1,543,334 | $1,177,261 | $366,073 |
| 2018 | $17,217 | $1,424,000 | $1,086,000 | $338,000 |
| 2016 | $16,100 | $1,338,000 | $1,020,000 | $318,000 |
| 2015 | $15,447 | $1,283,000 | $977,800 | $305,200 |
| 2014 | $12,205 | $988,000 | $753,000 | $235,000 |
Property History
| Date | Event | Price | List to Sale | Price per Sq Ft |
|---|---|---|---|---|
| 10/23/2025 10/23/25 | Price Changed | $2,685,000 | -2.4% | $1,254 / Sq Ft |
| 09/11/2025 09/11/25 | For Sale | $2,750,000 | -- | $1,284 / Sq Ft |
Purchase History
| Date | Type | Sale Price | Title Company |
|---|---|---|---|
| Grant Deed | $1,285,000 | Southland Title | |
| Grant Deed | $1,049,000 | Southland Title | |
| Grant Deed | $627,500 | Southland Title | |
| Interfamily Deed Transfer | -- | -- |
Mortgage History
| Date | Status | Loan Amount | Loan Type |
|---|---|---|---|
| Open | $900,000 | Purchase Money Mortgage | |
| Previous Owner | $786,000 | Purchase Money Mortgage | |
| Previous Owner | $300,700 | No Value Available |
Source: The MLS
MLS Number: 25586955
APN: 4248-009-013
- 12317 Navy St
- 3134 Granville Ave
- 3230 S Barrington Ave
- 3218 S Barrington Ave
- 3402 S Centinela Ave
- 11600 National Blvd
- 11931 Lawler St
- 3470 Grand View Blvd
- 3460 S Centinela Ave Unit 505
- 2630 Granville Ave
- 2652 Stoner Ave
- 3379 Stewart Ave
- 11829 Gateway Blvd Unit 2
- 11516 Clarkson Rd
- 3524 Grand View Blvd
- 2677 Centinela Ave Unit 402
- 2682 34th St
- 11428 National Blvd Unit 101
- 11500 Kingsland St
- 2554 Amherst Ave
- 12315 Marine St Unit Marine
- 3031 Grand View Blvd Unit 207
- 3295 Mountain View Ave
- 3175 S Barrington Ave Unit B
- 3172 S Barrington Ave Unit 3172 S Barrington Ave
- 3230 S Barrington Ave
- 3220 S Barrington Ave
- 2736 Armacost Ave
- 3218 S Barrington Ave
- 3123 Barry Ave
- 3282 Stoner Ave
- 11671 National Blvd
- 11650 National Blvd
- 11641 National Blvd
- 11641 National Blvd Unit 6
- 2746 Stoner Ave
- 3436 S Centinela Ave
- 11600 National Blvd Unit 201
- 3430 S Centinela Ave Unit 4
- 11907 Brookhaven Ave Unit studio
