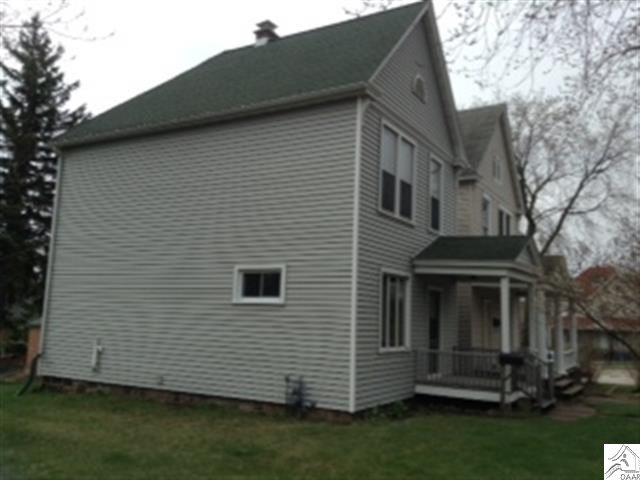
1212 E 2nd St Duluth, MN 55805
East Hillside NeighborhoodHighlights
- 0.22 Acre Lot
- Wood Flooring
- 2 Car Detached Garage
- Deck
- Formal Dining Room
- Fireplace
About This Home
As of August 20232 bed, 1 bath updated home on large lot. 2 stall detached garage. Garden area, big yard with privacy fence. Newer siding, windows, kitchen, bath, furnace & roof. New carpeting. This home is ready to move right in.
Last Agent to Sell the Property
Lisa Westendorf
Coldwell Banker East West II Listed on: 01/14/2013
Last Buyer's Agent
Julie Sathers
J.S. Realty
Home Details
Home Type
- Single Family
Est. Annual Taxes
- $2,902
Year Built
- 1886
Lot Details
- 9,583 Sq Ft Lot
- Lot Dimensions are 71x141
Parking
- 2 Car Detached Garage
Home Design
- Frame Construction
- Vinyl Siding
Interior Spaces
- 1,200 Sq Ft Home
- Fireplace
- Formal Dining Room
- Wood Flooring
Kitchen
- Range<<rangeHoodToken>>
- Dishwasher
Bedrooms and Bathrooms
- 2 Bedrooms
- 1 Full Bathroom
Laundry
- Dryer
- Washer
Unfinished Basement
- Walk-Out Basement
- Basement Fills Entire Space Under The House
- Stone Basement
Additional Features
- Deck
- Forced Air Heating System
Listing and Financial Details
- Assessor Parcel Number 010-3830-04660/010-0190-01500
Ownership History
Purchase Details
Home Financials for this Owner
Home Financials are based on the most recent Mortgage that was taken out on this home.Purchase Details
Home Financials for this Owner
Home Financials are based on the most recent Mortgage that was taken out on this home.Purchase Details
Home Financials for this Owner
Home Financials are based on the most recent Mortgage that was taken out on this home.Similar Homes in Duluth, MN
Home Values in the Area
Average Home Value in this Area
Purchase History
| Date | Type | Sale Price | Title Company |
|---|---|---|---|
| Warranty Deed | $200,500 | Arrowhead Abstract & Title | |
| Warranty Deed | $90,000 | Cons Title | |
| Warranty Deed | $87,000 | Ati Title Company |
Mortgage History
| Date | Status | Loan Amount | Loan Type |
|---|---|---|---|
| Open | $162,000 | Construction | |
| Previous Owner | $1,000 | Negative Amortization | |
| Previous Owner | $88,369 | FHA | |
| Previous Owner | $60,900 | No Value Available |
Property History
| Date | Event | Price | Change | Sq Ft Price |
|---|---|---|---|---|
| 08/07/2023 08/07/23 | Sold | $200,500 | 0.0% | $167 / Sq Ft |
| 05/14/2023 05/14/23 | Pending | -- | -- | -- |
| 05/09/2023 05/09/23 | For Sale | $200,500 | +122.8% | $167 / Sq Ft |
| 07/15/2013 07/15/13 | Sold | $90,000 | -9.9% | $75 / Sq Ft |
| 06/13/2013 06/13/13 | Pending | -- | -- | -- |
| 01/14/2013 01/14/13 | For Sale | $99,900 | -- | $83 / Sq Ft |
Tax History Compared to Growth
Tax History
| Year | Tax Paid | Tax Assessment Tax Assessment Total Assessment is a certain percentage of the fair market value that is determined by local assessors to be the total taxable value of land and additions on the property. | Land | Improvement |
|---|---|---|---|---|
| 2023 | $2,902 | $181,000 | $14,800 | $166,200 |
| 2022 | $1,404 | $171,400 | $14,000 | $157,400 |
| 2021 | $1,380 | $107,800 | $10,100 | $97,700 |
| 2020 | $1,418 | $107,800 | $10,100 | $97,700 |
| 2019 | $1,128 | $107,800 | $10,100 | $97,700 |
| 2018 | $1,044 | $92,000 | $8,800 | $83,200 |
| 2017 | $1,174 | $92,000 | $8,800 | $83,200 |
| 2016 | $1,152 | $0 | $0 | $0 |
| 2015 | $1,168 | $72,300 | $6,300 | $66,000 |
| 2014 | $1,168 | $72,300 | $6,300 | $66,000 |
Agents Affiliated with this Home
-
Julie Sathers
J
Seller's Agent in 2023
Julie Sathers
JS Realty
(218) 390-8268
4 in this area
194 Total Sales
-
Brok Hansmeyer

Buyer's Agent in 2023
Brok Hansmeyer
RE/MAX
(218) 390-1132
15 in this area
164 Total Sales
-
L
Seller's Agent in 2013
Lisa Westendorf
Coldwell Banker East West II
Map
Source: REALTOR® Association of Southern Minnesota
MLS Number: 4430420
APN: 010383004660
- 1511 E 4th St
- 1313 E 6th St
- 1302 E 7th St
- 105 S 18th Ave E
- 724 N 16th Ave E
- 1801 E 4th St
- 820 N 9th Ave E
- 925 N 12th Ave E
- 531 N 7th Ave E
- 619 N 18th Ave E
- 420 S 18th Ave E
- 1901 E 5th St
- 1719 E 8th St
- 808 N 6th Ave E
- 114 Chester Pkwy
- 416 E 6th St
- 2101 E 1st St
- 621 E 10th St
- 702 E 11th St
- 1819 E 10th St
