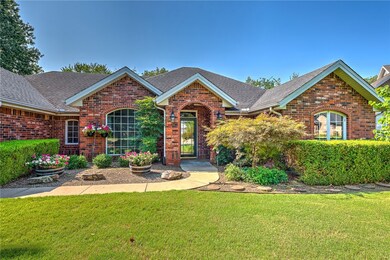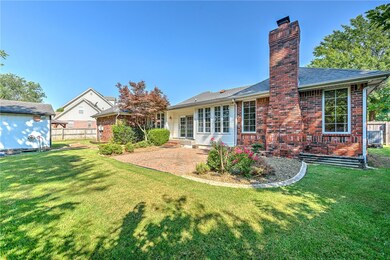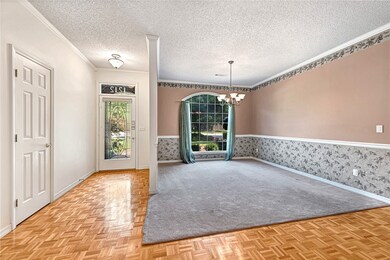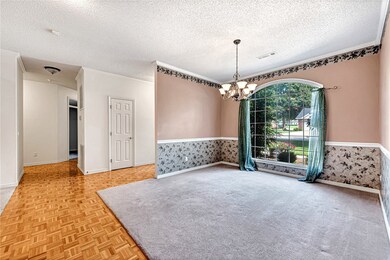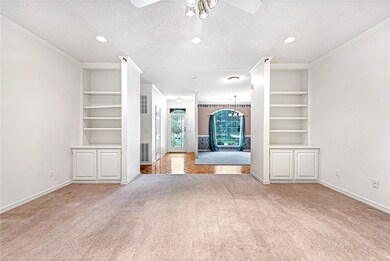
1212 W Sumac St Rogers, AR 72756
Estimated Value: $412,000 - $502,000
Highlights
- 0.36 Acre Lot
- Property is near a park
- Sun or Florida Room
- Bonnie Grimes Elementary School Rated A-
- Attic
- Solid Surface Countertops
About This Home
As of March 2024Welcome to this charming, centrally located, all-brick home located in an established Rogers neighborhood. Located near schools, parks, hospitals, Pinnacle Promenade, and great restaurants. Professionally landscaped front and backyard which includes a sprinkler system, storage building, and an extended brick patio. Inside, you'll find beautiful parquet floors and a spacious kitchen with double ovens, a sunroom with abundant natural light, two living rooms, one with built-in shelves and a cozy fireplace, plus a formal dining room. The primary bedroom boasts a tray ceiling, whirlpool tub, and a roomy walk-in closet. Don't miss the chance to call this home.
Last Listed By
Keller Williams Market Pro Realty Branch Office Listed on: 08/19/2023

Home Details
Home Type
- Single Family
Est. Annual Taxes
- $2,592
Lot Details
- 0.36 Acre Lot
- Privacy Fence
- Wood Fence
- Back Yard Fenced
- Landscaped
- Level Lot
Home Design
- Slab Foundation
- Shingle Roof
- Architectural Shingle Roof
Interior Spaces
- 2,857 Sq Ft Home
- 1-Story Property
- Built-In Features
- Ceiling Fan
- Wood Burning Fireplace
- Gas Log Fireplace
- Drapes & Rods
- Blinds
- Sun or Florida Room
- Fire Sprinkler System
- Washer and Dryer Hookup
- Attic
Kitchen
- Eat-In Kitchen
- Double Oven
- Electric Cooktop
- Microwave
- Plumbed For Ice Maker
- Dishwasher
- Solid Surface Countertops
- Trash Compactor
- Disposal
Flooring
- Parquet
- Carpet
- Ceramic Tile
Bedrooms and Bathrooms
- 3 Bedrooms
- Walk-In Closet
- 2 Full Bathrooms
Parking
- 2 Car Attached Garage
- Garage Door Opener
Outdoor Features
- Brick Porch or Patio
- Outdoor Storage
Location
- Property is near a park
Utilities
- Central Heating and Cooling System
- Heating System Uses Gas
- Gas Water Heater
- Phone Available
- Cable TV Available
Listing and Financial Details
- Tax Lot 11
Community Details
Recreation
- Park
Additional Features
- Lexington Square Add Rogers Subdivision
- Shops
Ownership History
Purchase Details
Home Financials for this Owner
Home Financials are based on the most recent Mortgage that was taken out on this home.Purchase Details
Home Financials for this Owner
Home Financials are based on the most recent Mortgage that was taken out on this home.Purchase Details
Purchase Details
Purchase Details
Purchase Details
Similar Homes in Rogers, AR
Home Values in the Area
Average Home Value in this Area
Purchase History
| Date | Buyer | Sale Price | Title Company |
|---|---|---|---|
| Stephens Noah | $400,000 | Waco Title | |
| Atchley Larry | -- | Attorney | |
| Atchley Larry | -- | Attorney | |
| Atchley | $230,000 | -- | |
| Agee | -- | -- | |
| Agee Tr | $140,000 | -- |
Mortgage History
| Date | Status | Borrower | Loan Amount |
|---|---|---|---|
| Open | Stephens Noah | $366,300 | |
| Previous Owner | Atchley Larry | $169,350 |
Property History
| Date | Event | Price | Change | Sq Ft Price |
|---|---|---|---|---|
| 03/01/2024 03/01/24 | Sold | $400,000 | -5.9% | $140 / Sq Ft |
| 01/29/2024 01/29/24 | Pending | -- | -- | -- |
| 01/24/2024 01/24/24 | For Sale | $425,000 | 0.0% | $149 / Sq Ft |
| 01/23/2024 01/23/24 | For Sale | $425,000 | +6.3% | $149 / Sq Ft |
| 01/19/2024 01/19/24 | Off Market | $400,000 | -- | -- |
| 01/09/2024 01/09/24 | Pending | -- | -- | -- |
| 12/30/2023 12/30/23 | For Sale | $425,000 | 0.0% | $149 / Sq Ft |
| 12/10/2023 12/10/23 | Pending | -- | -- | -- |
| 10/12/2023 10/12/23 | Price Changed | $425,000 | -5.6% | $149 / Sq Ft |
| 10/03/2023 10/03/23 | Price Changed | $450,000 | -2.2% | $158 / Sq Ft |
| 09/08/2023 09/08/23 | Price Changed | $460,000 | -1.1% | $161 / Sq Ft |
| 08/19/2023 08/19/23 | For Sale | $465,000 | -- | $163 / Sq Ft |
Tax History Compared to Growth
Tax History
| Year | Tax Paid | Tax Assessment Tax Assessment Total Assessment is a certain percentage of the fair market value that is determined by local assessors to be the total taxable value of land and additions on the property. | Land | Improvement |
|---|---|---|---|---|
| 2024 | $3,133 | $84,577 | $19,000 | $65,577 |
| 2023 | $2,984 | $58,410 | $8,000 | $50,410 |
| 2022 | $2,592 | $58,410 | $8,000 | $50,410 |
| 2021 | $2,450 | $58,410 | $8,000 | $50,410 |
| 2020 | $2,318 | $49,630 | $6,600 | $43,030 |
| 2019 | $2,210 | $49,630 | $6,600 | $43,030 |
| 2018 | $2,128 | $49,630 | $6,600 | $43,030 |
| 2017 | $1,789 | $49,630 | $6,600 | $43,030 |
| 2016 | $1,789 | $49,630 | $6,600 | $43,030 |
| 2015 | $2,076 | $39,250 | $8,400 | $30,850 |
| 2014 | $1,726 | $37,020 | $8,400 | $28,620 |
Agents Affiliated with this Home
-
Alison VanHecke

Seller's Agent in 2024
Alison VanHecke
Keller Williams Market Pro Realty Branch Office
(479) 270-4007
27 in this area
279 Total Sales
-

Buyer's Agent in 2024
Brande Weidler
Better Homes and Gardens Real Estate Journey Bento
(479) 685-6962
19 in this area
111 Total Sales
Map
Source: Northwest Arkansas Board of REALTORS®
MLS Number: 1253784
APN: 02-10931-000
- 1106 W Olrich St
- 1321 W Lela St
- 1500 & 1502 S 11th St
- 1503 W Olrich St
- 907 W Linden St
- 825 W Linden St
- 1104 S 12th St
- 1206 S 11th St
- 1312 S 9th St
- 0 Hwy 94 Dr Unit 1239629
- 1606 W Magnolia St
- 1630 S Dixieland Rd
- 1704 S Dixieland Rd
- 1501 Countryside Cir
- 913 S 17th St
- 2001 W Magnolia St
- 513 S 12th St
- 1224 S 4th St
- 1310 W Pecan St
- 1222 S 4th St
- 1212 W Sumac St
- 1210 W Sumac St
- 1214 W Sumac St
- 1615 S 12th Terrace
- 1616 S 12th Terrace
- 1616 S 12th Place
- 1208 W Sumac St
- 1614 S 12th Terrace
- 1613 S 12th Terrace
- 1617 S 12th Place
- 1614 S 12th Place
- 1612 S 12th Terrace
- 1615 S 12th Place
- 1221 W Lilac St
- 1616 S 11th Place
- 1209 W Mimosa St
- 1618 S 11th Place
- 1613 S 12th Place
- 1614 S 11th Place
- 1612 S 11th Place

