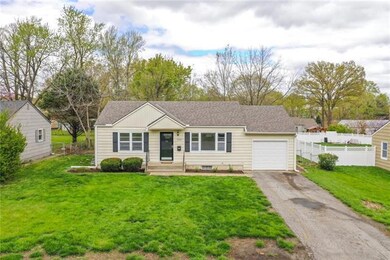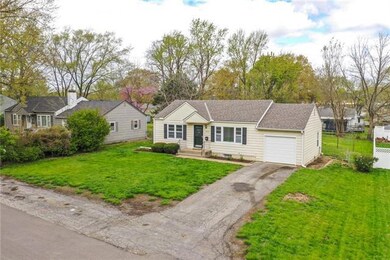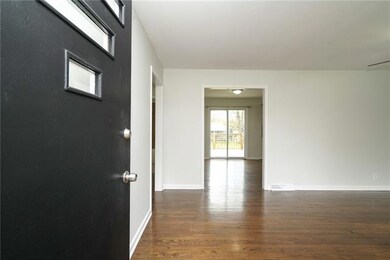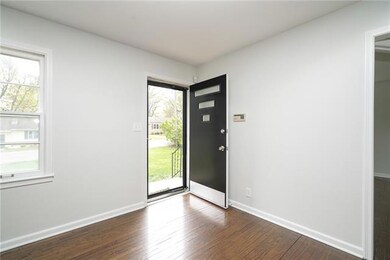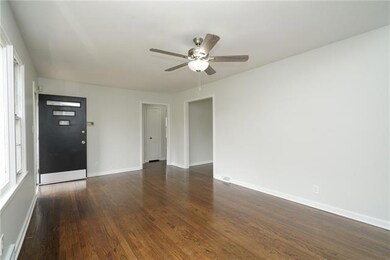
12124 W 64th St Shawnee, KS 66216
Highlights
- A-Frame Home
- Deck
- Wood Flooring
- Shawnee Mission Northwest High School Rated A
- Vaulted Ceiling
- Granite Countertops
About This Home
As of August 2024Super cute MOVE-In READY, Ranch home in great location just West of Quivira & South of Shawnee Mission Pkwy, close to shopping & highways.(April 2021) NEW ROOF w/50 Year Certainteed Warranty, 10 Year Installation Warranty, NEW GUTTERS, NEW STEEL GARAGE DOOR & NEW OPENER. Fresh New Landscaping & mulch. Kitchen features updated cabinets, granite counters in kitchen, new microwave, gas stove, sliding doors from dining area walks out to deck great for BBQ'ing or just enjoying with a nice beverage . The bathroom has granite countertop and new shower faucet. Beautiful original hardwood floors throughout living room & bedrooms. Freshly painted interior, New Ceiling fan, all new lights & switches Nice sized fenced & level backyard plenty of room for a garden and yes, your doggies will love it!
Full unfinished basement has work station, is stubbed for bathroom and is waiting for your creativity...game room, study area or office space..your choice!
Last Agent to Sell the Property
Weichert, Realtors Welch & Com License #SP00238014 Listed on: 03/16/2021

Home Details
Home Type
- Single Family
Est. Annual Taxes
- $2,048
Year Built
- Built in 1950
Lot Details
- 10,500 Sq Ft Lot
- Aluminum or Metal Fence
- Paved or Partially Paved Lot
- Level Lot
Parking
- 1 Car Attached Garage
- Front Facing Garage
- Garage Door Opener
- Off-Street Parking
Home Design
- A-Frame Home
- Ranch Style House
- Composition Roof
- Metal Siding
Interior Spaces
- 816 Sq Ft Home
- Wet Bar: Ceramic Tiles, Granite Counters, Shower Over Tub, Ceiling Fan(s), Hardwood
- Built-In Features: Ceramic Tiles, Granite Counters, Shower Over Tub, Ceiling Fan(s), Hardwood
- Vaulted Ceiling
- Ceiling Fan: Ceramic Tiles, Granite Counters, Shower Over Tub, Ceiling Fan(s), Hardwood
- Skylights
- Fireplace
- Shades
- Plantation Shutters
- Drapes & Rods
- Combination Kitchen and Dining Room
- Washer
Kitchen
- Breakfast Area or Nook
- Eat-In Kitchen
- Gas Oven or Range
- Dishwasher
- Granite Countertops
- Laminate Countertops
- Disposal
Flooring
- Wood
- Wall to Wall Carpet
- Linoleum
- Laminate
- Stone
- Ceramic Tile
- Luxury Vinyl Plank Tile
- Luxury Vinyl Tile
Bedrooms and Bathrooms
- 2 Bedrooms
- Cedar Closet: Ceramic Tiles, Granite Counters, Shower Over Tub, Ceiling Fan(s), Hardwood
- Walk-In Closet: Ceramic Tiles, Granite Counters, Shower Over Tub, Ceiling Fan(s), Hardwood
- 1 Full Bathroom
- Double Vanity
- Bathtub with Shower
Unfinished Basement
- Basement Fills Entire Space Under The House
- Garage Access
- Laundry in Basement
- Stubbed For A Bathroom
Home Security
- Home Security System
- Storm Windows
Outdoor Features
- Deck
- Enclosed patio or porch
Schools
- Benninghoven Elementary School
- Sm Northwest High School
Utilities
- Forced Air Heating and Cooling System
Community Details
- No Home Owners Association
- Noland Acres Subdivision
Listing and Financial Details
- Assessor Parcel Number QP49600000 0054
Ownership History
Purchase Details
Home Financials for this Owner
Home Financials are based on the most recent Mortgage that was taken out on this home.Purchase Details
Home Financials for this Owner
Home Financials are based on the most recent Mortgage that was taken out on this home.Purchase Details
Similar Home in Shawnee, KS
Home Values in the Area
Average Home Value in this Area
Purchase History
| Date | Type | Sale Price | Title Company |
|---|---|---|---|
| Warranty Deed | -- | Stewart Title Commercial Servi | |
| Warranty Deed | -- | Stewart Title Commercial Servi | |
| Warranty Deed | -- | Platinum Title Llc | |
| Interfamily Deed Transfer | -- | None Available |
Mortgage History
| Date | Status | Loan Amount | Loan Type |
|---|---|---|---|
| Open | $255,290 | FHA | |
| Closed | $255,290 | FHA | |
| Previous Owner | $211,105 | FHA |
Property History
| Date | Event | Price | Change | Sq Ft Price |
|---|---|---|---|---|
| 08/12/2024 08/12/24 | Sold | -- | -- | -- |
| 07/16/2024 07/16/24 | For Sale | $255,000 | +37.8% | $187 / Sq Ft |
| 06/02/2021 06/02/21 | Sold | -- | -- | -- |
| 04/26/2021 04/26/21 | Pending | -- | -- | -- |
| 03/16/2021 03/16/21 | For Sale | $185,000 | +60.9% | $227 / Sq Ft |
| 08/21/2012 08/21/12 | Sold | -- | -- | -- |
| 07/14/2012 07/14/12 | Pending | -- | -- | -- |
| 07/11/2012 07/11/12 | For Sale | $115,000 | +53.9% | $141 / Sq Ft |
| 05/08/2012 05/08/12 | Sold | -- | -- | -- |
| 04/27/2012 04/27/12 | Pending | -- | -- | -- |
| 04/16/2012 04/16/12 | For Sale | $74,700 | -- | $92 / Sq Ft |
Tax History Compared to Growth
Tax History
| Year | Tax Paid | Tax Assessment Tax Assessment Total Assessment is a certain percentage of the fair market value that is determined by local assessors to be the total taxable value of land and additions on the property. | Land | Improvement |
|---|---|---|---|---|
| 2024 | $2,745 | $26,266 | $5,289 | $20,977 |
| 2023 | $2,704 | $25,300 | $5,289 | $20,011 |
| 2022 | $2,654 | $24,725 | $4,601 | $20,124 |
| 2021 | $2,123 | $18,423 | $3,997 | $14,426 |
| 2020 | $2,120 | $18,158 | $3,635 | $14,523 |
| 2019 | $2,015 | $17,239 | $3,309 | $13,930 |
| 2018 | $1,908 | $16,249 | $3,007 | $13,242 |
| 2017 | $1,798 | $15,065 | $3,007 | $12,058 |
| 2016 | $1,736 | $14,352 | $3,007 | $11,345 |
| 2015 | $1,606 | $13,915 | $3,007 | $10,908 |
| 2013 | -- | $13,225 | $3,007 | $10,218 |
Agents Affiliated with this Home
-
Conner Hurshman

Seller's Agent in 2024
Conner Hurshman
RE/MAX Revolution
(816) 916-9706
1 in this area
54 Total Sales
-
Shelee Brim

Buyer's Agent in 2024
Shelee Brim
Keller Williams Legacy Partner
(913) 207-1557
36 in this area
102 Total Sales
-
Lori Thomas

Seller's Agent in 2021
Lori Thomas
Weichert, Realtors Welch & Com
(816) 769-9551
5 in this area
70 Total Sales
-
Dan Sieben
D
Buyer's Agent in 2021
Dan Sieben
Platinum Realty LLC
(913) 963-2150
8 in this area
54 Total Sales
-
Billie Bauer

Seller's Agent in 2012
Billie Bauer
Keller Williams Realty Partners Inc.
(913) 484-3009
6 in this area
172 Total Sales
-
S
Seller's Agent in 2012
Sarah Hamilton
ReeceNichols - Country Club Plaza
Map
Source: Heartland MLS
MLS Number: 2309776
APN: QP49600000-0054
- 6517 Halsey St
- 6516 Long Ave
- 11917 W 66th St
- 12132 W 67th St
- 6715 Caenen Ave
- 12703 W 66th Terrace
- 12205 W 67th Terrace
- 6024 Quivira Rd
- 12310 W 68th St
- 6628 Bradshaw St
- 12904 W 67th St
- 11424 W 67th Terrace
- 11706 W 69th St
- 11409 W 68th St
- 4908 Noland Rd
- 11410 W 68th Terrace
- 11307 W 60th St
- 11401 W 68th Terrace
- 11613 W 69th Terrace
- 13400 W 61st Terrace


