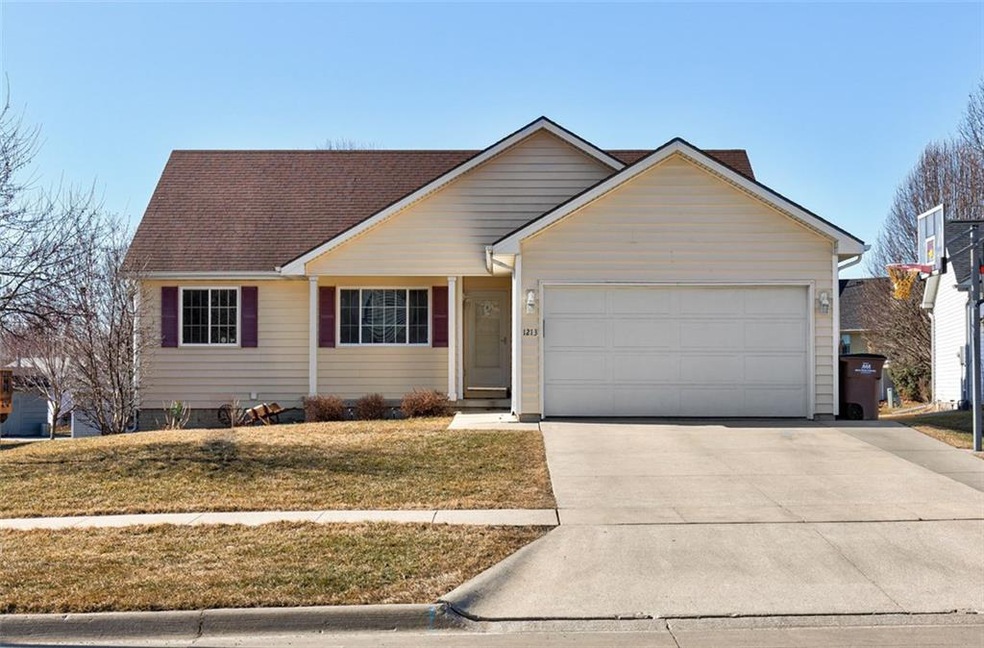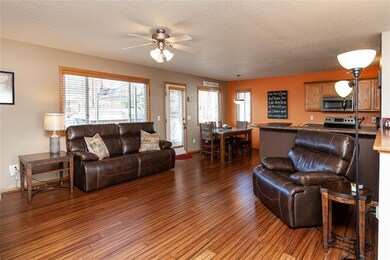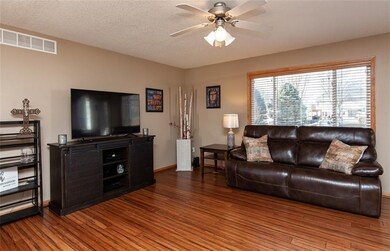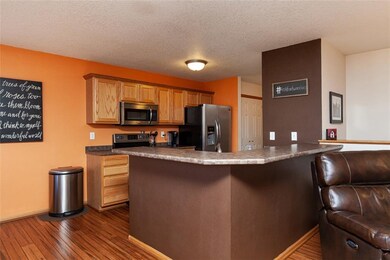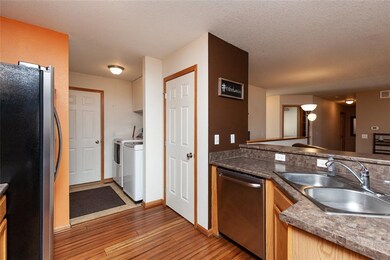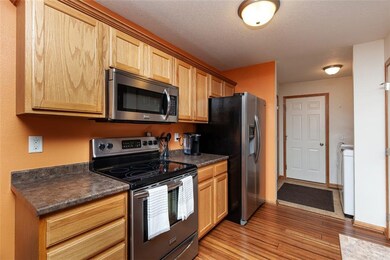
1213 E 18th St Norwalk, IA 50211
Estimated Value: $325,000 - $329,544
Highlights
- Deck
- No HOA
- Forced Air Heating and Cooling System
- Ranch Style House
- Eat-In Kitchen
- Family Room Downstairs
About This Home
As of May 2020This beautifully updated Norwalk house is the perfect setting for your family to call home. You’ll feel it the minute you walk in the door: the beautiful hardwood floors throughout the main level, an open concept kitchen with bar and an abundance of natural light throughout will ‘wow’ you. This home has just the right amount of space with 4 bedrooms AND a separate office, the perfect setup for your family. If you like to entertain, you’ll love the openness: be the host in the kitchen and still be a part of the action when entertaining family and friends. When it’s time to relax, you’ll enjoy a huge master suite with walk-in closet, and the large bath with whirlpool tub and separate shower. The finished lower level is the perfect setup with bonus family room, two bedrooms and bath. If you want space for your family, this backyard has it - huge .30 acre flat yard complete with a bonus storage shed for additional storage. Don’t miss out on all this home has to offer your family!
Home Details
Home Type
- Single Family
Est. Annual Taxes
- $4,739
Year Built
- Built in 2008
Lot Details
- 0.3
Home Design
- Ranch Style House
- Asphalt Shingled Roof
- Vinyl Siding
Interior Spaces
- 1,273 Sq Ft Home
- Family Room Downstairs
- Finished Basement
- Basement Window Egress
- Fire and Smoke Detector
- Laundry on main level
Kitchen
- Eat-In Kitchen
- Stove
- Microwave
- Dishwasher
Flooring
- Carpet
- Laminate
- Vinyl
Bedrooms and Bathrooms
- 4 Bedrooms | 2 Main Level Bedrooms
Parking
- 2 Car Attached Garage
- Driveway
Utilities
- Forced Air Heating and Cooling System
- Cable TV Available
Additional Features
- Deck
- 0.3 Acre Lot
Community Details
- No Home Owners Association
Listing and Financial Details
- Assessor Parcel Number 63237050190
Ownership History
Purchase Details
Home Financials for this Owner
Home Financials are based on the most recent Mortgage that was taken out on this home.Purchase Details
Home Financials for this Owner
Home Financials are based on the most recent Mortgage that was taken out on this home.Purchase Details
Purchase Details
Home Financials for this Owner
Home Financials are based on the most recent Mortgage that was taken out on this home.Similar Homes in Norwalk, IA
Home Values in the Area
Average Home Value in this Area
Purchase History
| Date | Buyer | Sale Price | Title Company |
|---|---|---|---|
| Johnson Brett A | $250,000 | None Available | |
| Hargin Chad | $181,500 | -- | |
| Bank Lowa | -- | -- | |
| Affordable Husing Corp | $44,000 | None Available |
Mortgage History
| Date | Status | Borrower | Loan Amount |
|---|---|---|---|
| Open | Johnson Brett A | $64,202 | |
| Open | Johnson Brett A | $200,000 | |
| Previous Owner | Hargin Chad L | $12,000 | |
| Previous Owner | Hargin Chad | $16,500 | |
| Previous Owner | Hargin Chad | $145,200 | |
| Previous Owner | Affordable Husing Corp | $138,000 |
Property History
| Date | Event | Price | Change | Sq Ft Price |
|---|---|---|---|---|
| 05/15/2020 05/15/20 | Sold | $250,000 | 0.0% | $196 / Sq Ft |
| 05/14/2020 05/14/20 | Pending | -- | -- | -- |
| 03/06/2020 03/06/20 | For Sale | $250,000 | -- | $196 / Sq Ft |
Tax History Compared to Growth
Tax History
| Year | Tax Paid | Tax Assessment Tax Assessment Total Assessment is a certain percentage of the fair market value that is determined by local assessors to be the total taxable value of land and additions on the property. | Land | Improvement |
|---|---|---|---|---|
| 2024 | $4,918 | $265,400 | $43,300 | $222,100 |
| 2023 | $4,988 | $261,700 | $43,300 | $218,400 |
| 2022 | $4,974 | $223,400 | $35,000 | $188,400 |
| 2021 | $4,964 | $223,400 | $35,000 | $188,400 |
| 2020 | $4,964 | $210,200 | $35,000 | $175,200 |
| 2019 | $4,534 | $210,200 | $35,000 | $175,200 |
| 2018 | $4,390 | $196,800 | $0 | $0 |
| 2017 | $4,210 | $196,800 | $0 | $0 |
| 2016 | $4,172 | $182,600 | $0 | $0 |
| 2015 | $4,172 | $182,600 | $0 | $0 |
| 2014 | $4,032 | $130,230 | $0 | $0 |
Agents Affiliated with this Home
-
Kristin Coffelt

Seller's Agent in 2020
Kristin Coffelt
Boutique Real Estate
(515) 314-4777
2 in this area
162 Total Sales
-
Scott Johnson

Buyer's Agent in 2020
Scott Johnson
Keller Williams Realty GDM
(515) 333-8038
1 in this area
53 Total Sales
Map
Source: Des Moines Area Association of REALTORS®
MLS Number: 600581
APN: 63237050190
- 1404 E 18th St
- 1409 E 19th St
- 1409 Avery Ct
- 1221 E 14th St
- 2020 Parkhill Dr
- 926 Casady Dr
- 1715 Willow Ct
- 1700 E 19th Ct
- 1727 Willow Ct
- 1745 Willow Ct
- 1716 Ashwood Ave
- 1801 Willow Ct
- 1223 Cherry Pkwy
- 1703 Gordon Ct
- 1721 Gordon Ct
- 1727 Gordon Ct
- 1715 Gordon Ct
- 1844 Gordon Ct
- 1307 Rolling Hills Dr
- 820 Main St
