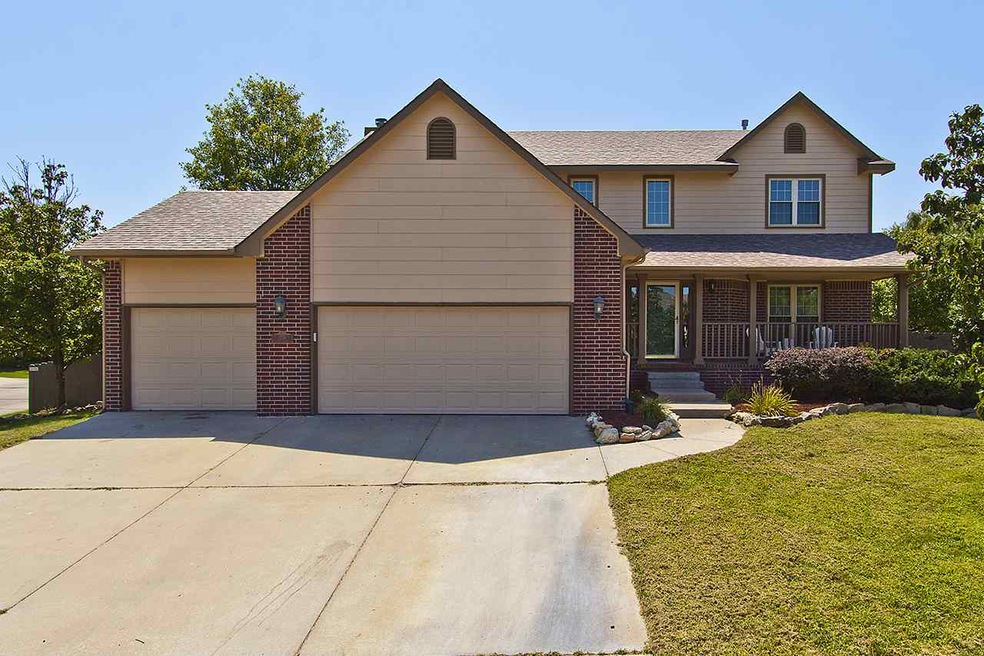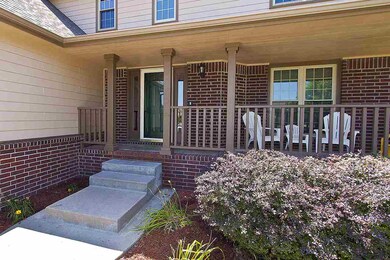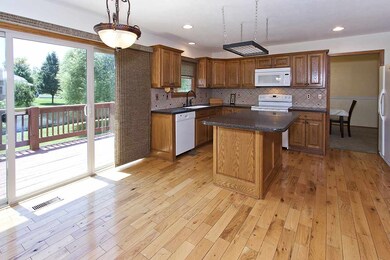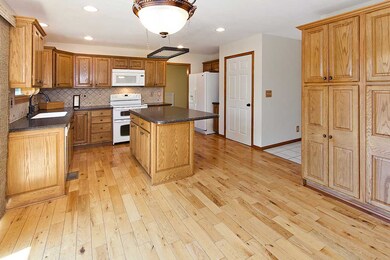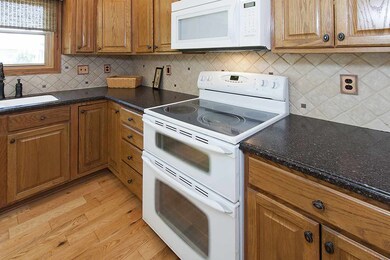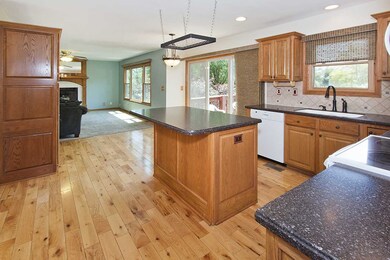
1213 Redbud Ct Andover, KS 67002
Highlights
- Golf Course Community
- Spa
- Deck
- Andover Central Middle School Rated A
- Fireplace in Kitchen
- Traditional Architecture
About This Home
As of April 2023This 5 bedrooms, 3.5 bathrooms home in the ANDOVER SCHOOL DISTRICT has almost 3300 square feet finished, with a large, almost 1/3 acre cul de sac lot - that is FULLY FENCED! The main floor has a semi open floor plan that features gorgeous hardwood floors, high ceilings, and tons of windows that fill the space with bright natural light. The kitchen has sought-after Corian counter tops, custom cabinets, center island with eating bar, double oven, plentiful cabinet and counter space, and large pantry with slide out shelves. The kitchen is open to the family hearth room with cozy gas fireplace, breakfast nook, and access to the rear deck. The grand entry foyer has 2 story ceilings and a wide staircase leading up to the 2nd floor where you will find 4 bedrooms and 2 full bathrooms - FOUR bedrooms together on the same floor! The master suite is HUGE with a walk in closet and luxurious master bath that includes jetted whirlpool tub, walk in shower, separate toilet room, and dual sinks. The basement features a 5th bedroom and 3rd full bathroom. Zoned heat and a/c, over-sized 3 car garage with workshop space, triple paned double hung windows are added features. The fully fenced backyard has several beautiful large shade trees plus an in-ground sprinkler system. Another HUGE bonus is the irrigation well - such an amazing money saver. Fantastic community playground and pool with separate toddler wading pool are right around the corner from the quiet cul de sac. Sellers had the interior professionally cleaned and the carpets professionally steam cleaned making this home completely move in ready!
Last Agent to Sell the Property
SUE LANGSTON-AMES
Keller Williams Signature Partners, LLC License #BR00217708 Listed on: 08/12/2016
Home Details
Home Type
- Single Family
Est. Annual Taxes
- $3,806
Year Built
- Built in 1997
Lot Details
- 0.31 Acre Lot
- Cul-De-Sac
- Wood Fence
- Corner Lot
- Sprinkler System
HOA Fees
- $30 Monthly HOA Fees
Home Design
- Traditional Architecture
- Brick or Stone Mason
- Frame Construction
- Composition Roof
Interior Spaces
- 2-Story Property
- Ceiling Fan
- Family Room
- Formal Dining Room
- Wood Flooring
Kitchen
- Breakfast Bar
- Oven or Range
- Microwave
- Dishwasher
- Kitchen Island
- Disposal
- Fireplace in Kitchen
Bedrooms and Bathrooms
- 5 Bedrooms
- Walk-In Closet
- Dual Vanity Sinks in Primary Bathroom
- Whirlpool Bathtub
- Separate Shower in Primary Bathroom
Laundry
- Laundry Room
- Laundry on main level
Finished Basement
- Basement Fills Entire Space Under The House
- Bedroom in Basement
- Finished Basement Bathroom
- Basement Storage
Home Security
- Home Security System
- Storm Windows
- Storm Doors
Parking
- 3 Car Attached Garage
- Garage Door Opener
Outdoor Features
- Spa
- Deck
Schools
- Meadowlark Elementary School
- Andover Central Middle School
- Andover Central High School
Utilities
- Humidifier
- Forced Air Zoned Heating and Cooling System
- Heating System Uses Gas
- Private Water Source
Listing and Financial Details
- Assessor Parcel Number 20015-304-19-0-30-04-012.00
Community Details
Overview
- Association fees include recreation facility, trash, gen. upkeep for common ar
- Green Valley Subdivision
- Greenbelt
Recreation
- Golf Course Community
- Community Playground
- Community Pool
- Jogging Path
Ownership History
Purchase Details
Home Financials for this Owner
Home Financials are based on the most recent Mortgage that was taken out on this home.Purchase Details
Home Financials for this Owner
Home Financials are based on the most recent Mortgage that was taken out on this home.Purchase Details
Home Financials for this Owner
Home Financials are based on the most recent Mortgage that was taken out on this home.Similar Homes in Andover, KS
Home Values in the Area
Average Home Value in this Area
Purchase History
| Date | Type | Sale Price | Title Company |
|---|---|---|---|
| Warranty Deed | -- | None Listed On Document | |
| Warranty Deed | -- | None Listed On Document | |
| Warranty Deed | -- | Security 1St Title Llc | |
| Warranty Deed | -- | Security 1St Title |
Mortgage History
| Date | Status | Loan Amount | Loan Type |
|---|---|---|---|
| Open | $304,000 | New Conventional | |
| Closed | $304,000 | New Conventional | |
| Previous Owner | $274,540 | VA | |
| Previous Owner | $219,942 | FHA |
Property History
| Date | Event | Price | Change | Sq Ft Price |
|---|---|---|---|---|
| 04/28/2023 04/28/23 | Sold | -- | -- | -- |
| 03/26/2023 03/26/23 | Pending | -- | -- | -- |
| 03/17/2023 03/17/23 | For Sale | $320,000 | +23.1% | $98 / Sq Ft |
| 03/11/2021 03/11/21 | Sold | -- | -- | -- |
| 02/09/2021 02/09/21 | Pending | -- | -- | -- |
| 02/05/2021 02/05/21 | For Sale | $259,900 | +8.3% | $79 / Sq Ft |
| 01/24/2017 01/24/17 | Sold | -- | -- | -- |
| 11/11/2016 11/11/16 | Pending | -- | -- | -- |
| 08/12/2016 08/12/16 | For Sale | $239,900 | +14.3% | $73 / Sq Ft |
| 03/21/2012 03/21/12 | Sold | -- | -- | -- |
| 02/22/2012 02/22/12 | Pending | -- | -- | -- |
| 01/18/2012 01/18/12 | For Sale | $209,900 | -- | $67 / Sq Ft |
Tax History Compared to Growth
Tax History
| Year | Tax Paid | Tax Assessment Tax Assessment Total Assessment is a certain percentage of the fair market value that is determined by local assessors to be the total taxable value of land and additions on the property. | Land | Improvement |
|---|---|---|---|---|
| 2024 | $53 | $35,753 | $2,653 | $33,100 |
| 2023 | $5,899 | $39,216 | $2,653 | $36,563 |
| 2022 | $4,538 | $32,968 | $2,653 | $30,315 |
| 2021 | $4,538 | $29,451 | $2,653 | $26,798 |
| 2020 | $4,642 | $28,646 | $2,538 | $26,108 |
| 2019 | $4,538 | $27,755 | $2,538 | $25,217 |
| 2018 | $4,292 | $26,379 | $2,538 | $23,841 |
| 2017 | $4,154 | $25,543 | $2,538 | $23,005 |
| 2014 | -- | $202,630 | $21,070 | $181,560 |
Agents Affiliated with this Home
-
Terry Ziegler

Seller's Agent in 2023
Terry Ziegler
Reece Nichols South Central Kansas
(316) 650-2140
6 in this area
95 Total Sales
-
Christy Needles

Buyer's Agent in 2023
Christy Needles
Berkshire Hathaway PenFed Realty
(316) 516-4591
72 in this area
680 Total Sales
-
Darcie Campbell

Buyer Co-Listing Agent in 2023
Darcie Campbell
Berkshire Hathaway PenFed Realty
(620) 245-3883
13 in this area
138 Total Sales
-
S
Buyer's Agent in 2021
Seanna McClaflin
Reece Nichols South Central Kansas
-
S
Seller's Agent in 2017
SUE LANGSTON-AMES
Keller Williams Signature Partners, LLC
-
Christina Wigton
C
Seller Co-Listing Agent in 2017
Christina Wigton
Keller Williams Signature Partners, LLC
(253) 347-1313
1 in this area
7 Total Sales
Map
Source: South Central Kansas MLS
MLS Number: 524223
APN: 304-19-0-30-04-012-00-0
- 1411 Northpointe Ct
- 217 Chaparral Ct
- 146 Elm Ct
- 325 S Pitchers Ct
- 134 Elm Ct
- 809 W Putter Ct
- 705 W Putter Ct
- 201 S Bordeulac St
- 621 S Ruth Ave
- 417 W Jamestown St
- 349 S Grand Mere Ct
- 1540 Haney Ct S
- 5385-5387 Pinecrest Ct
- 135 Chapel Dr
- 240 Bent Tree Ct
- 404 W 1st St
- 1430 Chaumont Cir
- 201 N Lancaster Ct
- 305 Valleyview Ct
- 640 S Daisy Ln
