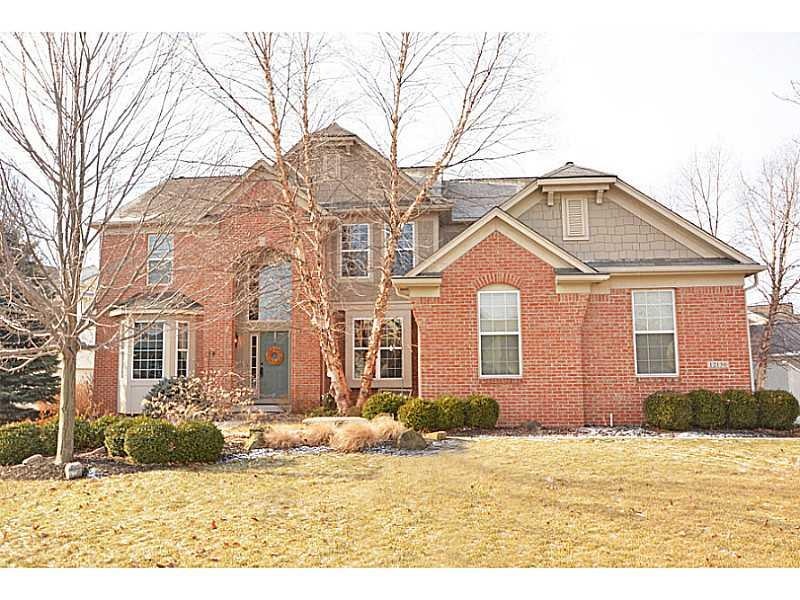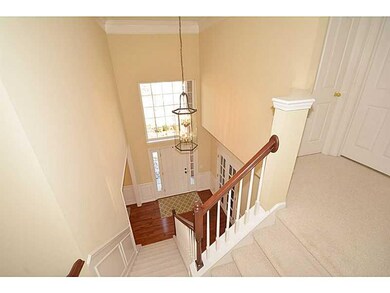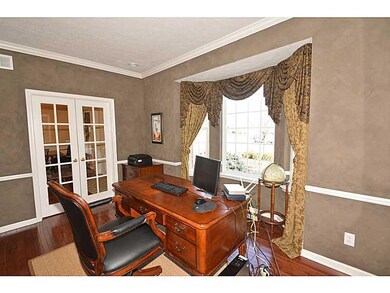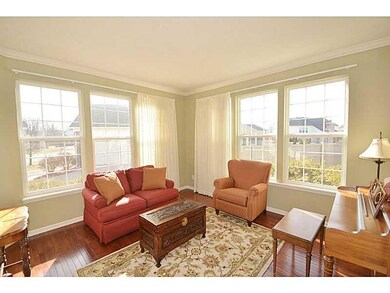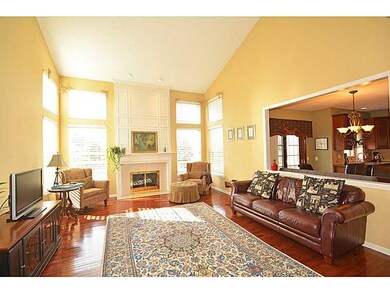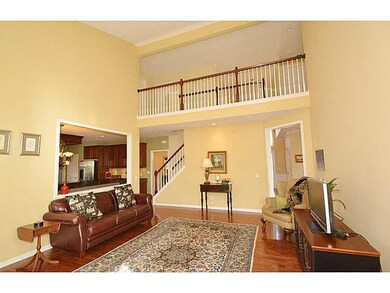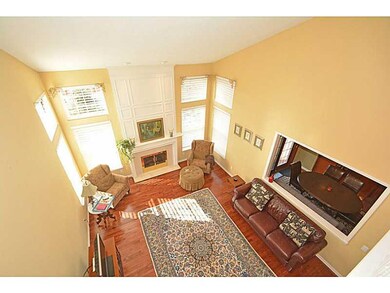
12130 Annette Ln Fishers, IN 46037
Olio NeighborhoodHighlights
- Cathedral Ceiling
- Outdoor Water Feature
- Double Convection Oven
- Fall Creek Elementary School Rated A
- Covered patio or porch
- Bar Fridge
About This Home
As of April 2015Stunning Golf Course Community Home! Gorgeous custom kitchen with GRANITE counters, CHERRY cabinets, w/DBL OVENS, SS appliances! OUTDOOR OASIS with custom designed Brick Patio, Surround Sound, Water Feature, Privacy Fence, Irrigation System! FINISHED Bsmt includes Wet Bar, Office/5th bedroom, Family Room, Exercise Room, FULL bath and Workshop! 4 LARGE bedrooms, Master with Vaulted ceilings, Luxury Bath, His/Her Closets! From curb appeal to interior elegance this home has it all!
Last Agent to Sell the Property
F.C. Tucker Company License #RB14043258 Listed on: 02/13/2015

Last Buyer's Agent
Julie Preston
F.C. Tucker Company

Home Details
Home Type
- Single Family
Est. Annual Taxes
- $3,016
Year Built
- Built in 2003
Lot Details
- 0.34 Acre Lot
- Privacy Fence
- Back Yard Fenced
- Sprinkler System
Parking
- Garage
Home Design
- Brick Exterior Construction
- Cement Siding
- Concrete Perimeter Foundation
Interior Spaces
- 2-Story Property
- Wet Bar
- Bar Fridge
- Woodwork
- Cathedral Ceiling
- Gas Log Fireplace
- Two Story Entrance Foyer
- Living Room with Fireplace
- Finished Basement
- Sump Pump
- Attic Access Panel
- Fire and Smoke Detector
Kitchen
- Double Convection Oven
- Gas Cooktop
- Built-In Microwave
- Dishwasher
- Disposal
Bedrooms and Bathrooms
- 4 Bedrooms
- Walk-In Closet
Outdoor Features
- Covered patio or porch
- Outdoor Water Feature
- Outdoor Gas Grill
Utilities
- Forced Air Heating and Cooling System
- Heating System Uses Gas
- Gas Water Heater
Community Details
- Association fees include insurance, maintenance, pool, parkplayground, snow removal, tennis court(s)
- Cottonwood Creek At Gray Eagle Subdivision
Listing and Financial Details
- Assessor Parcel Number 291134023015000020
Ownership History
Purchase Details
Home Financials for this Owner
Home Financials are based on the most recent Mortgage that was taken out on this home.Purchase Details
Home Financials for this Owner
Home Financials are based on the most recent Mortgage that was taken out on this home.Purchase Details
Home Financials for this Owner
Home Financials are based on the most recent Mortgage that was taken out on this home.Purchase Details
Home Financials for this Owner
Home Financials are based on the most recent Mortgage that was taken out on this home.Purchase Details
Home Financials for this Owner
Home Financials are based on the most recent Mortgage that was taken out on this home.Similar Homes in Fishers, IN
Home Values in the Area
Average Home Value in this Area
Purchase History
| Date | Type | Sale Price | Title Company |
|---|---|---|---|
| Interfamily Deed Transfer | -- | None Available | |
| Warranty Deed | -- | None Available | |
| Deed | $344,000 | -- | |
| Interfamily Deed Transfer | -- | None Available | |
| Warranty Deed | -- | -- |
Mortgage History
| Date | Status | Loan Amount | Loan Type |
|---|---|---|---|
| Open | $261,396 | New Conventional | |
| Closed | $300,000 | New Conventional | |
| Previous Owner | $269,000 | New Conventional | |
| Previous Owner | $50,000 | Credit Line Revolving | |
| Previous Owner | $319,950 | Purchase Money Mortgage |
Property History
| Date | Event | Price | Change | Sq Ft Price |
|---|---|---|---|---|
| 04/13/2015 04/13/15 | Sold | $375,000 | -0.3% | $90 / Sq Ft |
| 02/20/2015 02/20/15 | Price Changed | $375,990 | 0.0% | $90 / Sq Ft |
| 02/13/2015 02/13/15 | For Sale | $375,999 | +9.3% | $90 / Sq Ft |
| 05/09/2012 05/09/12 | Sold | $344,000 | 0.0% | $118 / Sq Ft |
| 03/06/2012 03/06/12 | Pending | -- | -- | -- |
| 09/30/2011 09/30/11 | For Sale | $344,000 | -- | $118 / Sq Ft |
Tax History Compared to Growth
Tax History
| Year | Tax Paid | Tax Assessment Tax Assessment Total Assessment is a certain percentage of the fair market value that is determined by local assessors to be the total taxable value of land and additions on the property. | Land | Improvement |
|---|---|---|---|---|
| 2024 | $5,894 | $516,200 | $75,300 | $440,900 |
| 2023 | $5,894 | $509,000 | $75,300 | $433,700 |
| 2022 | $4,915 | $452,000 | $75,300 | $376,700 |
| 2021 | $4,915 | $408,700 | $75,300 | $333,400 |
| 2020 | $4,643 | $382,300 | $75,300 | $307,000 |
| 2019 | $4,871 | $400,800 | $76,500 | $324,300 |
| 2018 | $4,675 | $383,900 | $76,500 | $307,400 |
| 2017 | $4,651 | $388,400 | $76,500 | $311,900 |
| 2016 | $4,212 | $352,500 | $76,500 | $276,000 |
| 2014 | $7,186 | $336,700 | $76,500 | $260,200 |
| 2013 | $7,186 | $339,600 | $76,500 | $263,100 |
Agents Affiliated with this Home
-
Laura Turner

Seller's Agent in 2015
Laura Turner
F.C. Tucker Company
(317) 363-0842
44 in this area
500 Total Sales
-
J
Buyer's Agent in 2015
Julie Preston
F.C. Tucker Company
-
Cindy Marchant
C
Seller's Agent in 2012
Cindy Marchant
Keller Williams Indy Metro NE
(317) 564-7100
3 Total Sales
Map
Source: MIBOR Broker Listing Cooperative®
MLS Number: MBR21336185
APN: 29-11-34-023-015.000-020
- 12121 Driftstone Dr
- 12610 Broadmoor Ct N
- 11961 Driftstone Dr
- 12384 Barnstone Ct
- 12326 River Valley Dr
- 12328 Quarry Face Ct
- 13091 Duval Dr
- 12307 Chiseled Stone Dr
- 13172 Duval Dr
- 13161 Duval Dr
- 12234 Limestone Dr
- 13059 Cirrus Dr
- 13032 Callaway Ct
- 11761 Darsley Dr
- 11995 Gray Eagle Dr
- 12036 Weathered Edge Dr
- 12065 Gray Eagle Dr
- 12291 Cobblestone Dr
- 11987 Quarry Ct
- 12093 Ashland Dr
