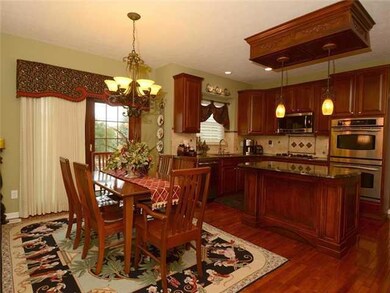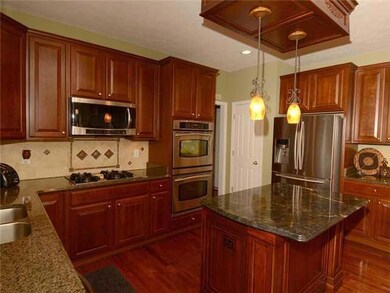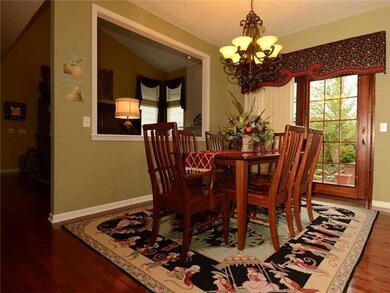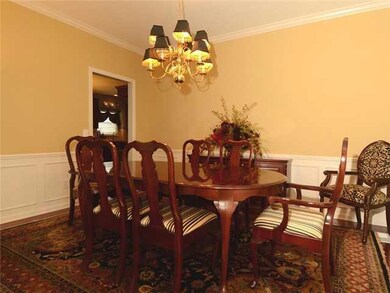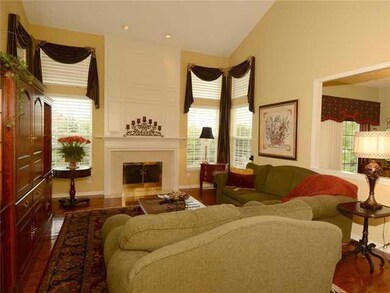
12130 Annette Ln Fishers, IN 46037
Olio NeighborhoodHighlights
- Contemporary Architecture
- Cathedral Ceiling
- Corner Lot
- Fall Creek Elementary School Rated A
- Wood Flooring
- Outdoor Water Feature
About This Home
As of April 2015Elegant/Stunning Windsor w/custom designed landscaping w/brick oversized patio, speakers & waterfall feature; outdoor living at its best. Hardwoods throughout main level; gourmet kitchen w/cherry cabnts, granite, tile backsplash, & SS appliances. Dual staircase, office w/glass French doors, mstr w/vaulted ceiling & two walk-in-closets. Fin'd Bsmt has custom wet bar, workout area, family room & bedroom/office & a full bath. Custom drapes & wood blinds. Irrigation system & you can walk to pool!
Last Agent to Sell the Property
Keller Williams Indy Metro NE Brokerage Email: cindymarchant@comcast.net License #RB14030083 Listed on: 09/30/2011

Home Details
Home Type
- Single Family
Est. Annual Taxes
- $3,016
Year Built
- Built in 2003
Lot Details
- 0.34 Acre Lot
- Corner Lot
- Landscaped with Trees
HOA Fees
- $42 Monthly HOA Fees
Parking
- 3 Car Attached Garage
Home Design
- Contemporary Architecture
- Brick Exterior Construction
- Cement Siding
- Concrete Perimeter Foundation
Interior Spaces
- 2-Story Property
- Wet Bar
- Woodwork
- Cathedral Ceiling
- Paddle Fans
- Gas Log Fireplace
- Wood Flooring
- Attic Access Panel
- Fire and Smoke Detector
Kitchen
- Double Oven
- Gas Cooktop
- Built-In Microwave
- Dishwasher
- Kitchen Island
- Disposal
Bedrooms and Bathrooms
- 4 Bedrooms
- Walk-In Closet
- Dual Vanity Sinks in Primary Bathroom
Laundry
- Dryer
- Washer
Finished Basement
- 9 Foot Basement Ceiling Height
- Sump Pump
Outdoor Features
- Covered patio or porch
- Outdoor Water Feature
Utilities
- Forced Air Heating System
- Heating System Uses Gas
- Gas Water Heater
Listing and Financial Details
- Legal Lot and Block 33 / 3
- Assessor Parcel Number 291134023015000020
Community Details
Overview
- Association fees include insurance, maintenance, parkplayground, snow removal, tennis court(s)
- Cottonwood Creek At Gray Eagle Subdivision
Recreation
- Tennis Courts
- Community Pool
Ownership History
Purchase Details
Home Financials for this Owner
Home Financials are based on the most recent Mortgage that was taken out on this home.Purchase Details
Home Financials for this Owner
Home Financials are based on the most recent Mortgage that was taken out on this home.Purchase Details
Home Financials for this Owner
Home Financials are based on the most recent Mortgage that was taken out on this home.Purchase Details
Home Financials for this Owner
Home Financials are based on the most recent Mortgage that was taken out on this home.Purchase Details
Home Financials for this Owner
Home Financials are based on the most recent Mortgage that was taken out on this home.Similar Homes in Fishers, IN
Home Values in the Area
Average Home Value in this Area
Purchase History
| Date | Type | Sale Price | Title Company |
|---|---|---|---|
| Interfamily Deed Transfer | -- | None Available | |
| Warranty Deed | -- | None Available | |
| Deed | $344,000 | -- | |
| Interfamily Deed Transfer | -- | None Available | |
| Warranty Deed | -- | -- |
Mortgage History
| Date | Status | Loan Amount | Loan Type |
|---|---|---|---|
| Open | $261,396 | New Conventional | |
| Closed | $300,000 | New Conventional | |
| Previous Owner | $269,000 | New Conventional | |
| Previous Owner | $50,000 | Credit Line Revolving | |
| Previous Owner | $319,950 | Purchase Money Mortgage |
Property History
| Date | Event | Price | Change | Sq Ft Price |
|---|---|---|---|---|
| 04/13/2015 04/13/15 | Sold | $375,000 | -0.3% | $90 / Sq Ft |
| 02/20/2015 02/20/15 | Price Changed | $375,990 | 0.0% | $90 / Sq Ft |
| 02/13/2015 02/13/15 | For Sale | $375,999 | +9.3% | $90 / Sq Ft |
| 05/09/2012 05/09/12 | Sold | $344,000 | 0.0% | $118 / Sq Ft |
| 03/06/2012 03/06/12 | Pending | -- | -- | -- |
| 09/30/2011 09/30/11 | For Sale | $344,000 | -- | $118 / Sq Ft |
Tax History Compared to Growth
Tax History
| Year | Tax Paid | Tax Assessment Tax Assessment Total Assessment is a certain percentage of the fair market value that is determined by local assessors to be the total taxable value of land and additions on the property. | Land | Improvement |
|---|---|---|---|---|
| 2024 | $5,894 | $516,200 | $75,300 | $440,900 |
| 2023 | $5,894 | $509,000 | $75,300 | $433,700 |
| 2022 | $4,915 | $452,000 | $75,300 | $376,700 |
| 2021 | $4,915 | $408,700 | $75,300 | $333,400 |
| 2020 | $4,643 | $382,300 | $75,300 | $307,000 |
| 2019 | $4,871 | $400,800 | $76,500 | $324,300 |
| 2018 | $4,675 | $383,900 | $76,500 | $307,400 |
| 2017 | $4,651 | $388,400 | $76,500 | $311,900 |
| 2016 | $4,212 | $352,500 | $76,500 | $276,000 |
| 2014 | $7,186 | $336,700 | $76,500 | $260,200 |
| 2013 | $7,186 | $339,600 | $76,500 | $263,100 |
Agents Affiliated with this Home
-
Laura Turner

Seller's Agent in 2015
Laura Turner
F.C. Tucker Company
(317) 363-0842
44 in this area
500 Total Sales
-
J
Buyer's Agent in 2015
Julie Preston
F.C. Tucker Company
-
Cindy Marchant
C
Seller's Agent in 2012
Cindy Marchant
Keller Williams Indy Metro NE
(317) 564-7100
3 Total Sales
Map
Source: MIBOR Broker Listing Cooperative®
MLS Number: 21144043
APN: 29-11-34-023-015.000-020
- 12121 Driftstone Dr
- 12610 Broadmoor Ct N
- 11961 Driftstone Dr
- 12384 Barnstone Ct
- 12326 River Valley Dr
- 12328 Quarry Face Ct
- 13091 Duval Dr
- 12307 Chiseled Stone Dr
- 13172 Duval Dr
- 13161 Duval Dr
- 12234 Limestone Dr
- 13059 Cirrus Dr
- 13032 Callaway Ct
- 11761 Darsley Dr
- 11995 Gray Eagle Dr
- 12036 Weathered Edge Dr
- 12065 Gray Eagle Dr
- 12291 Cobblestone Dr
- 11987 Quarry Ct
- 12093 Ashland Dr


