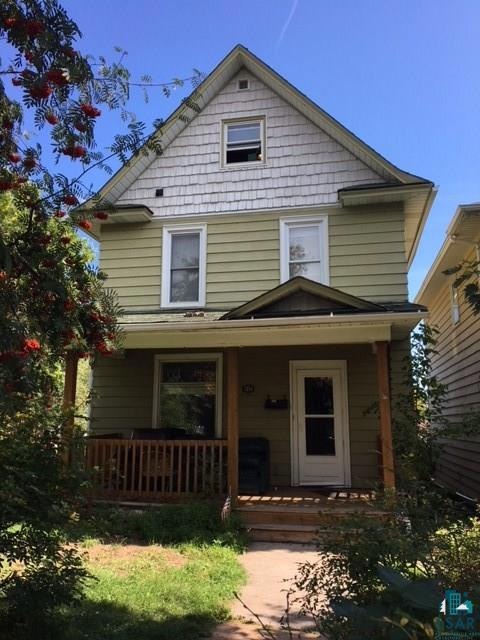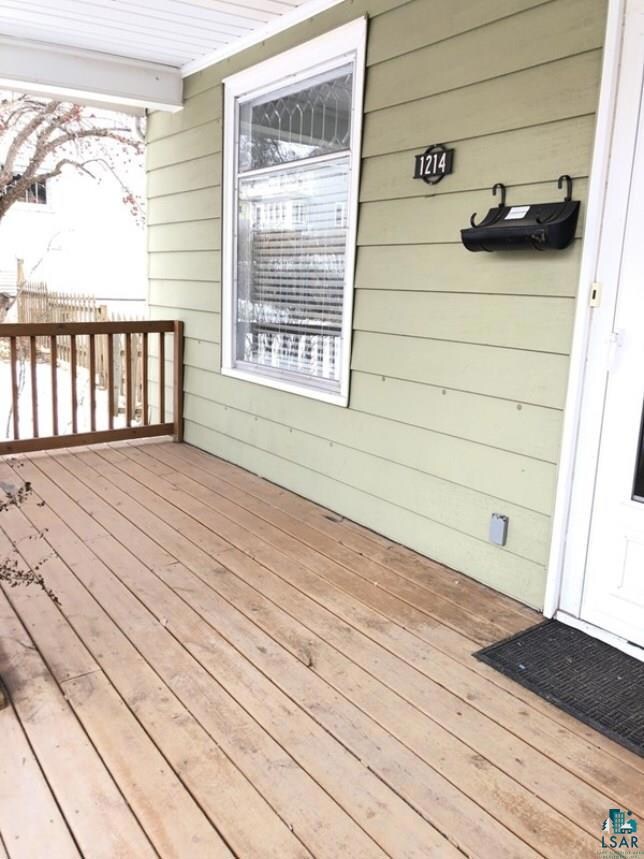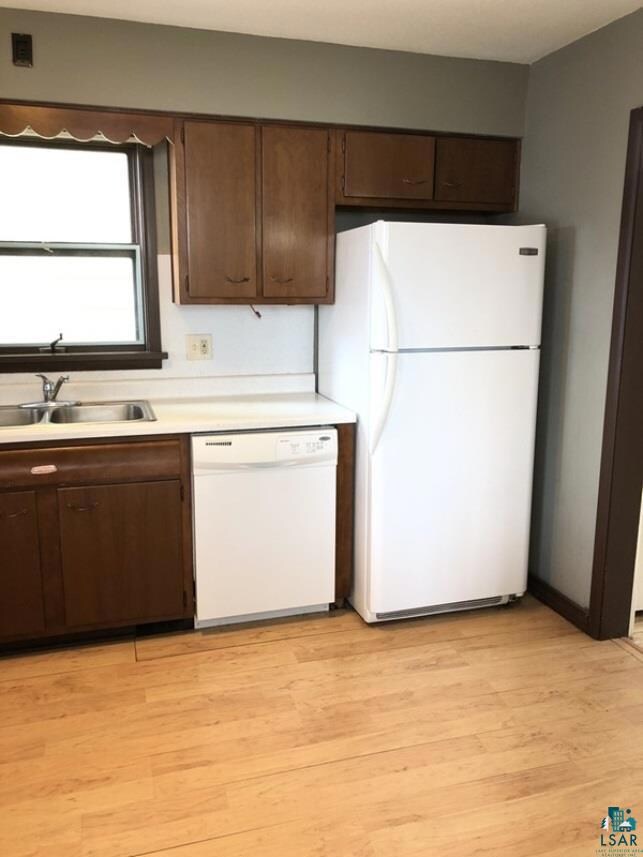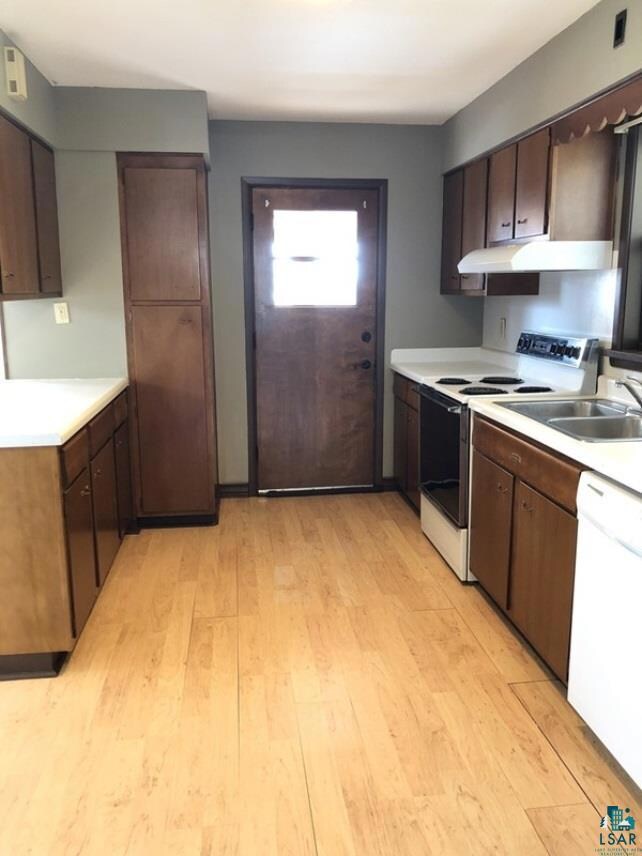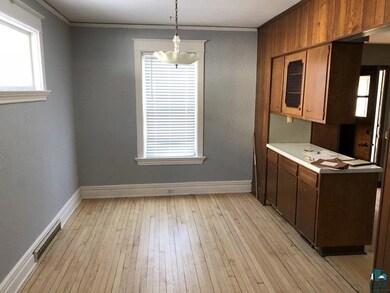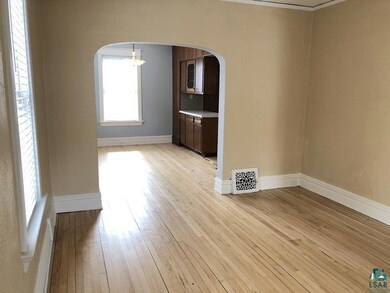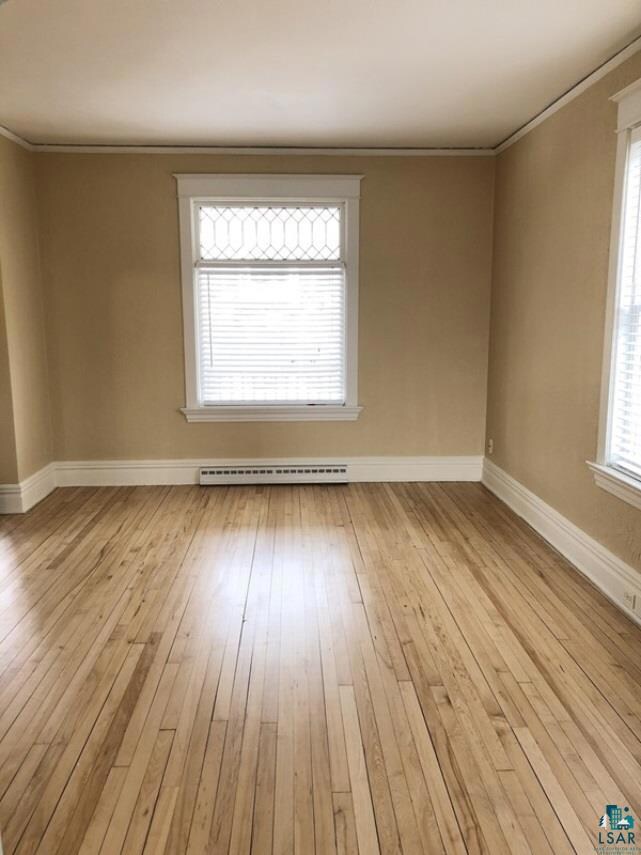
1214 E 5th St Duluth, MN 55805
East Hillside NeighborhoodHighlights
- Deck
- Wood Flooring
- Wood Frame Window
- Traditional Architecture
- Formal Dining Room
- 4-minute walk to Portland Square
About This Home
As of April 2022Solid 4 bedroom home currently leased through until Spring of 2019 - great rental opportunity. Nice kitchen, formal dining room and living room on the main floor. Some hardwood floors on main floor. Three bedrooms on the second floor and a full bath. Full basement with washer, dryer and walkout. Two car detached garage too!
Last Agent to Sell the Property
Messina & Associates Real Estate Listed on: 09/05/2018
Home Details
Home Type
- Single Family
Est. Annual Taxes
- $1,885
Year Built
- Built in 1909
Lot Details
- 3,049 Sq Ft Lot
- Lot Dimensions are 25 x 130
Home Design
- Traditional Architecture
- Plaster Walls
- Wood Frame Construction
- Aluminum Siding
Interior Spaces
- 2-Story Property
- Wood Frame Window
- Window Screens
- Entrance Foyer
- Living Room
- Formal Dining Room
- Wood Flooring
Kitchen
- Eat-In Kitchen
- Range<<rangeHoodToken>>
- Dishwasher
Bedrooms and Bathrooms
- 3 Bedrooms
Laundry
- Dryer
- Washer
Unfinished Basement
- Walk-Out Basement
- Basement Fills Entire Space Under The House
Parking
- 2 Car Detached Garage
- Garage Door Opener
- Gravel Driveway
- Off-Street Parking
Outdoor Features
- Deck
Utilities
- Central Air
- Heating System Uses Natural Gas
Listing and Financial Details
- Assessor Parcel Number 010-3830-16410
Ownership History
Purchase Details
Home Financials for this Owner
Home Financials are based on the most recent Mortgage that was taken out on this home.Purchase Details
Home Financials for this Owner
Home Financials are based on the most recent Mortgage that was taken out on this home.Purchase Details
Purchase Details
Purchase Details
Purchase Details
Purchase Details
Similar Homes in Duluth, MN
Home Values in the Area
Average Home Value in this Area
Purchase History
| Date | Type | Sale Price | Title Company |
|---|---|---|---|
| Deed | $204,082 | -- | |
| Warranty Deed | $143,000 | None Available | |
| Quit Claim Deed | -- | None Available | |
| Warranty Deed | $119,000 | Rels | |
| Quit Claim Deed | -- | None Available | |
| Quit Claim Deed | -- | None Available | |
| Interfamily Deed Transfer | -- | -- |
Mortgage History
| Date | Status | Loan Amount | Loan Type |
|---|---|---|---|
| Open | $163,266 | New Conventional | |
| Previous Owner | $115,500 | New Conventional | |
| Previous Owner | $114,400 | New Conventional |
Property History
| Date | Event | Price | Change | Sq Ft Price |
|---|---|---|---|---|
| 04/08/2022 04/08/22 | Sold | $204,082 | 0.0% | $113 / Sq Ft |
| 03/28/2022 03/28/22 | For Sale | $204,082 | +42.7% | $113 / Sq Ft |
| 03/05/2022 03/05/22 | Pending | -- | -- | -- |
| 11/30/2018 11/30/18 | Sold | $143,000 | 0.0% | $119 / Sq Ft |
| 10/16/2018 10/16/18 | Pending | -- | -- | -- |
| 09/05/2018 09/05/18 | For Sale | $143,000 | -- | $119 / Sq Ft |
Tax History Compared to Growth
Tax History
| Year | Tax Paid | Tax Assessment Tax Assessment Total Assessment is a certain percentage of the fair market value that is determined by local assessors to be the total taxable value of land and additions on the property. | Land | Improvement |
|---|---|---|---|---|
| 2023 | $3,202 | $201,800 | $13,800 | $188,000 |
| 2022 | $2,618 | $191,100 | $13,000 | $178,100 |
| 2021 | $2,502 | $158,000 | $13,000 | $145,000 |
| 2020 | $2,574 | $154,100 | $12,700 | $141,400 |
| 2019 | $2,384 | $154,100 | $12,700 | $141,400 |
| 2018 | $1,910 | $143,700 | $12,700 | $131,000 |
| 2017 | $1,884 | $122,800 | $11,000 | $111,800 |
| 2016 | $1,838 | $111,500 | $30,900 | $80,600 |
| 2015 | $1,873 | $121,200 | $21,300 | $99,900 |
| 2014 | $1,873 | $121,200 | $21,300 | $99,900 |
Agents Affiliated with this Home
-
Tracy Ramsay

Seller's Agent in 2022
Tracy Ramsay
RE/MAX
(218) 390-6747
11 in this area
132 Total Sales
-
Jeanne Tondryk

Seller's Agent in 2018
Jeanne Tondryk
Messina & Associates Real Estate
(218) 348-7900
4 in this area
181 Total Sales
-
Jordan Decaro
J
Buyer's Agent in 2018
Jordan Decaro
RE/MAX
(218) 722-2810
13 in this area
288 Total Sales
Map
Source: Lake Superior Area REALTORS®
MLS Number: 6078399
APN: 010383016410
- 1313 E 6th St
- 1302 E 7th St
- 1511 E 4th St
- 925 N 12th Ave E
- 724 N 16th Ave E
- 820 N 9th Ave E
- 619 N 18th Ave E
- 531 N 7th Ave E
- 1801 E 4th St
- 1719 E 8th St
- 114 Chester Pkwy
- 1101 E Skyline Pkwy
- 1901 E 5th St
- 808 N 6th Ave E
- 105 S 18th Ave E
- 702 E 11th St
- 621 E 10th St
- 908 E Skyline Pkwy
- 1819 E 10th St
- 926 N 19th Ave E
