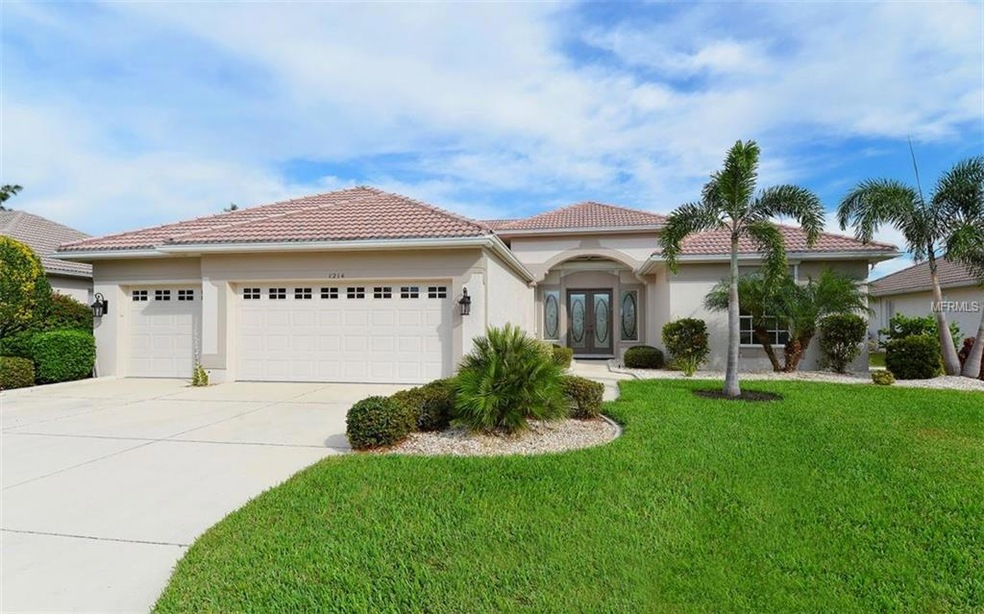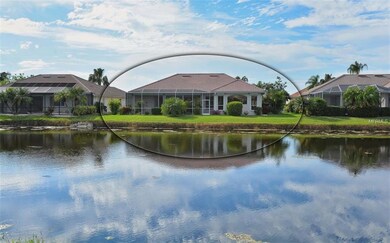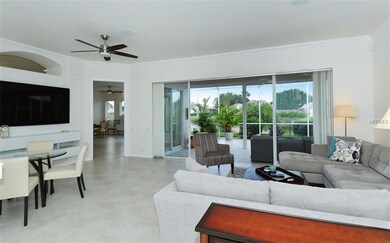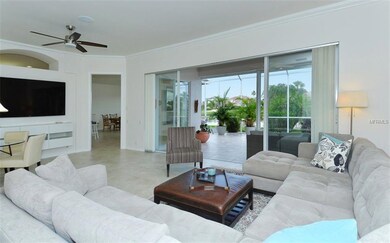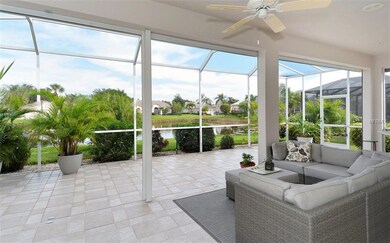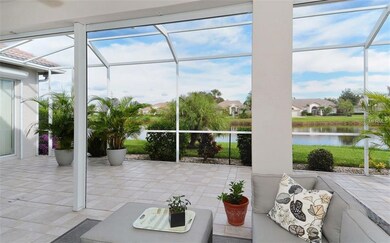
1214 Knollcrest Ct Venice, FL 34285
Pelican Pointe NeighborhoodEstimated Value: $627,262 - $720,000
Highlights
- 82 Feet of Lake Waterfront
- Fitness Center
- Open Floorplan
- Garden Elementary School Rated A-
- Gated Community
- Deck
About This Home
As of December 2017Coastal contemporary makeover. Its color palette in shades of white, ivory, bone and taupe. A 3-car garage, lake view, cul-de-sac, golf course gated community. At just under 2,400 sq. ft., this home has been impeccably renovated with 20” porcelain tile throughout; a fully redesigned kitchen containing all of the elements expected from today’s discriminating buyer; dual entertainment centers; crown mouldings, volume ceilings, large and bright living spaces, etc. Beautifully landscaped, exterior and interior recently painted, the home is further preserved with electronic (push of a button) storm shutters. Not everyone comes to Pelican Pointe Golf & Country Club for the social scene. Although, with ground maintenance, expanded cable, high speed internet service included in its low HOA fees, and over 30 women’s groups, an active Clubhouse for dining and entertaining, tennis, pickle ball, fitness, swimming and 27 holes of golf, it’s all here for the taking. Just minutes away, the fine restaurants, dining, shopping, beaches, fishing, biking trails, other cultural venues and medical facilities of Venice Island.
Last Agent to Sell the Property
MICHAEL SAUNDERS & COMPANY License #3238484 Listed on: 12/05/2017

Home Details
Home Type
- Single Family
Est. Annual Taxes
- $4,028
Year Built
- Built in 1997
Lot Details
- 9,020 Sq Ft Lot
- 82 Feet of Lake Waterfront
- Lake Front
- West Facing Home
- Mature Landscaping
- Irrigation
- Landscaped with Trees
- Property is zoned PUD
HOA Fees
- $282 Monthly HOA Fees
Parking
- 3 Car Attached Garage
- Garage Door Opener
- Driveway
- Off-Street Parking
Property Views
- Lake
- Pond
Home Design
- Traditional Architecture
- Slab Foundation
- Tile Roof
- Block Exterior
- Stucco
Interior Spaces
- 2,372 Sq Ft Home
- Open Floorplan
- Built-In Features
- Crown Molding
- Ceiling Fan
- Blinds
- Sliding Doors
- Entrance Foyer
- Family Room Off Kitchen
- Combination Dining and Living Room
- Breakfast Room
- Inside Utility
- Tile Flooring
- Attic
Kitchen
- Convection Oven
- Range with Range Hood
- Recirculated Exhaust Fan
- Microwave
- Dishwasher
- Stone Countertops
- Solid Wood Cabinet
- Disposal
Bedrooms and Bathrooms
- 3 Bedrooms
- Split Bedroom Floorplan
- Walk-In Closet
- 2 Full Bathrooms
Laundry
- Laundry in unit
- Dryer
- Washer
Home Security
- Security System Owned
- Intercom
- Hurricane or Storm Shutters
- Fire and Smoke Detector
Outdoor Features
- Deck
- Covered patio or porch
- Rain Gutters
Schools
- Garden Elementary School
- Venice Area Middle School
- Venice Senior High School
Utilities
- Central Heating and Cooling System
- Underground Utilities
- Electric Water Heater
- High Speed Internet
- Cable TV Available
Listing and Financial Details
- Tax Lot 250
- Assessor Parcel Number 0426070040
Community Details
Overview
- Association fees include cable TV, pool, fidelity bond, insurance, internet, ground maintenance, management, private road, recreational facilities, security
- Lighthouse Property Management 941 412 1666 Association
- Pelican Pointe Golf & Country Club Community
- Pelican Pointe Golf & Country Club Subdivision
- The community has rules related to deed restrictions, fencing, no truck, recreational vehicles, or motorcycle parking, vehicle restrictions
- Planned Unit Development
Recreation
- Tennis Courts
- Recreation Facilities
- Fitness Center
- Community Pool
Security
- Security Service
- Gated Community
Ownership History
Purchase Details
Home Financials for this Owner
Home Financials are based on the most recent Mortgage that was taken out on this home.Purchase Details
Home Financials for this Owner
Home Financials are based on the most recent Mortgage that was taken out on this home.Purchase Details
Purchase Details
Similar Homes in Venice, FL
Home Values in the Area
Average Home Value in this Area
Purchase History
| Date | Buyer | Sale Price | Title Company |
|---|---|---|---|
| Franzetta Francis Michael | $425,000 | Msc Title Inc | |
| Meyer Frank D | $332,500 | Msc Title Inc | |
| Brzezinski Edward J | -- | -- | |
| Brzezinski Edward J | $61,900 | -- |
Property History
| Date | Event | Price | Change | Sq Ft Price |
|---|---|---|---|---|
| 03/21/2018 03/21/18 | Off Market | $425,000 | -- | -- |
| 12/21/2017 12/21/17 | Sold | $425,000 | -3.2% | $179 / Sq Ft |
| 12/05/2017 12/05/17 | Pending | -- | -- | -- |
| 12/05/2017 12/05/17 | For Sale | $439,000 | +32.0% | $185 / Sq Ft |
| 02/25/2014 02/25/14 | Sold | $332,500 | -5.0% | $140 / Sq Ft |
| 01/27/2014 01/27/14 | Pending | -- | -- | -- |
| 01/17/2014 01/17/14 | For Sale | $350,000 | -- | $148 / Sq Ft |
Tax History Compared to Growth
Tax History
| Year | Tax Paid | Tax Assessment Tax Assessment Total Assessment is a certain percentage of the fair market value that is determined by local assessors to be the total taxable value of land and additions on the property. | Land | Improvement |
|---|---|---|---|---|
| 2024 | $7,207 | $513,857 | -- | -- |
| 2023 | $7,207 | $655,500 | $190,500 | $465,000 |
| 2022 | $5,863 | $499,400 | $119,900 | $379,500 |
| 2021 | $4,862 | $358,300 | $84,700 | $273,600 |
| 2020 | $4,789 | $346,000 | $82,600 | $263,400 |
| 2019 | $4,491 | $326,100 | $120,200 | $205,900 |
| 2018 | $4,579 | $334,700 | $142,200 | $192,500 |
| 2017 | $4,028 | $320,987 | $0 | $0 |
| 2016 | $4,027 | $331,300 | $86,500 | $244,800 |
| 2015 | $4,098 | $312,200 | $74,400 | $237,800 |
| 2014 | $3,342 | $250,894 | $0 | $0 |
Agents Affiliated with this Home
-
Robert Goldman

Seller's Agent in 2017
Robert Goldman
Michael Saunders
(941) 400-2756
76 in this area
158 Total Sales
-
L
Seller's Agent in 2014
Linda Freeman
GULF COAST REALTY TEAM
Map
Source: Stellar MLS
MLS Number: N5915369
APN: 0426-07-0040
- 1307 Highland Greens Dr
- 1136 Highland Greens Dr
- 1298 Highland Greens Dr
- 456 Pinewood Lake Dr
- 446 Pinewood Lake Dr
- 1348 Reserve Dr
- 1041 Grouse Way
- 872 Macaw Cir
- 609 Glen Oak Rd
- 867 Macaw Cir
- 863 Macaw Cir
- 1311 Tuscany Blvd
- 1028 Grouse Way
- 857 Macaw Cir
- 600 S Neponsit Dr
- 651 Back Nine Dr
- 1227 Tuscany Blvd
- 640 Back Nine Dr
- 1206 Tuscany Blvd
- 854 Blue Crane Dr
- 1214 Knollcrest Ct
- 1208 Knollcrest Ct
- 1220 Knollcrest Ct
- 1213 Knollcrest Ct
- 1219 Knollcrest Ct
- 447 Pelican Moorings
- 451 Pelican Moorings
- 1207 Knollcrest Ct
- 1225 Knollcrest Ct
- 455 Pelican Moorings
- 435 Pelican Moorings
- 1217 Reserve Dr
- 1192 Coral Lake Dr
- 1225 Reserve Dr
- 1209 Reserve Dr
- 1191 Coral Lake Dr
- 448 Pelican Moorings
- 444 Pelican Moorings
- 1233 Reserve Dr
- 452 Pelican Moorings
