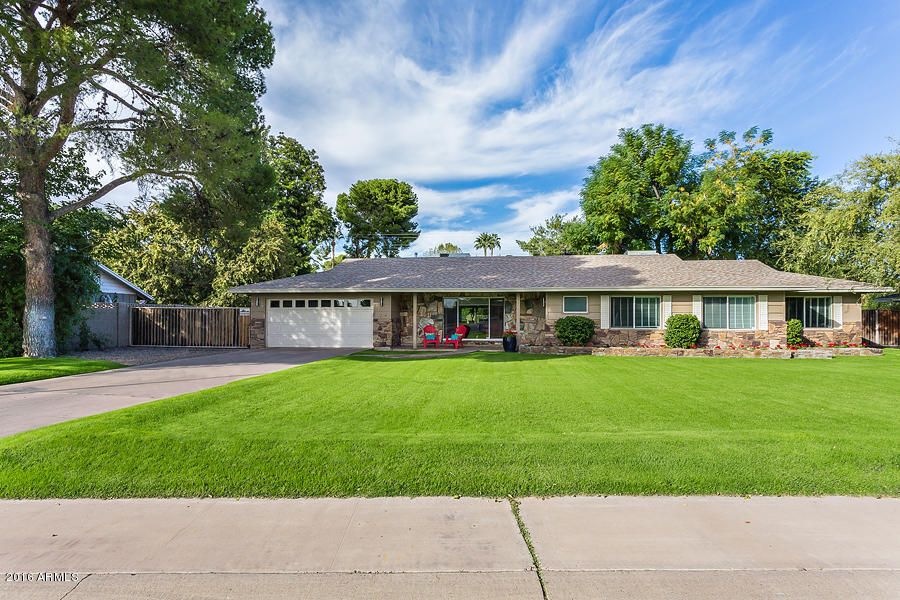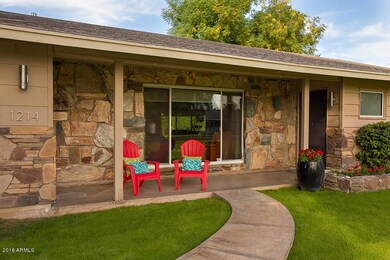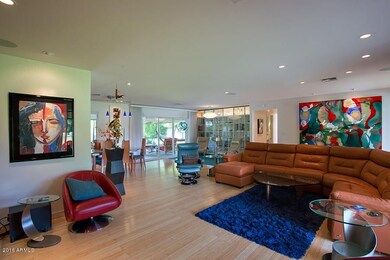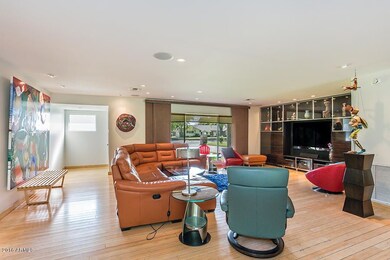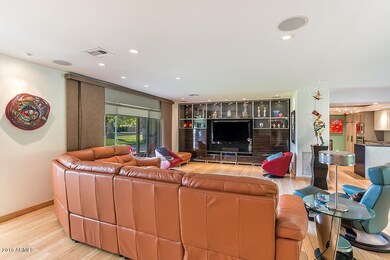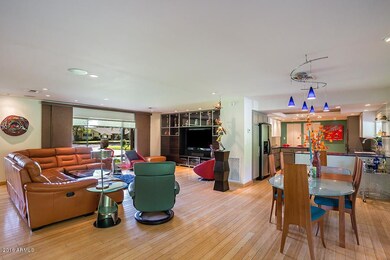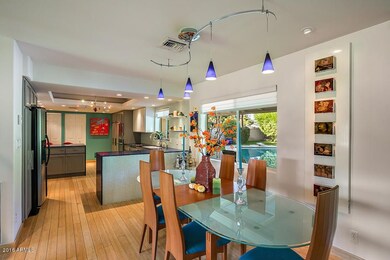
1214 W Frier Dr Phoenix, AZ 85021
Alhambra NeighborhoodHighlights
- Private Pool
- RV Gated
- Wood Flooring
- Washington High School Rated A-
- 0.36 Acre Lot
- No HOA
About This Home
As of April 2021Frier Drive is simply one of the best streets in North Central Phoenix; great families, gorgeous homes, large lots & a sense of community. When you combined that with an incredibly remodeled home you have a winner! This classic ranch home built by Farmer has been remodeled with a modern edge & has all the right stuff; open floor plan, updated kitchen, spacious master suite with 2 large walk-in closets, spa like master bath with free standing spa tub - the water pours form the ceiling, separate shower, water closet, double sinks plus designer tile & cool finish throughout. Incredible finish throughout - bamboo wood flooring, dual pane windows & art lighting. Huge lot with a N/S exposure, pool, lush landscaping, workshop plus RV gate and parking. SEE MORE This neighborhood is fast becoming one of the most sought out areas in the North Central Corridor & is a great choice for those looking to get closer to Xavier & Brophy. Large lots, sidewalks, curved streets, mature landscaping, irrigated lots & loads of friendly neighbors make this an incredible place to live. The neighborhood is very organized w/ an extensive email network, community gatherings including block parties during Halloween & holiday parties in December. Mornings are filled w/ people walking their dogs & going for early-morning runs or having coffee on the porch. In the afternoon the sidewalks transform to a place filled with kids on bikes & scooters while front yards become football, soccer and kickball fields. We are not making this up, it is really that awesome! Please see the "Documents Tab" for the floor plan.
Home Details
Home Type
- Single Family
Est. Annual Taxes
- $3,447
Year Built
- Built in 1959
Lot Details
- 0.36 Acre Lot
- Block Wall Fence
- Front and Back Yard Sprinklers
- Sprinklers on Timer
- Grass Covered Lot
Parking
- 2 Car Direct Access Garage
- Garage Door Opener
- RV Gated
Home Design
- Composition Roof
- Block Exterior
- Stone Exterior Construction
Interior Spaces
- 2,131 Sq Ft Home
- 1-Story Property
- Double Pane Windows
- Security System Owned
- Eat-In Kitchen
Flooring
- Wood
- Carpet
Bedrooms and Bathrooms
- 3 Bedrooms
- Remodeled Bathroom
- Primary Bathroom is a Full Bathroom
- 2 Bathrooms
- Dual Vanity Sinks in Primary Bathroom
- Bathtub With Separate Shower Stall
Accessible Home Design
- No Interior Steps
Pool
- Private Pool
- Fence Around Pool
- Diving Board
Outdoor Features
- Covered Patio or Porch
- Outdoor Storage
- Playground
Schools
- Orangewood Elementary School
- Royal Palm Middle School
- Washington High School
Utilities
- Refrigerated Cooling System
- Heating System Uses Natural Gas
- High Speed Internet
- Cable TV Available
Community Details
- No Home Owners Association
- Association fees include no fees
- Westwind Estates Subdivision
Listing and Financial Details
- Tax Lot 75
- Assessor Parcel Number 157-07-077
Ownership History
Purchase Details
Home Financials for this Owner
Home Financials are based on the most recent Mortgage that was taken out on this home.Purchase Details
Home Financials for this Owner
Home Financials are based on the most recent Mortgage that was taken out on this home.Purchase Details
Purchase Details
Purchase Details
Home Financials for this Owner
Home Financials are based on the most recent Mortgage that was taken out on this home.Purchase Details
Purchase Details
Purchase Details
Similar Homes in the area
Home Values in the Area
Average Home Value in this Area
Purchase History
| Date | Type | Sale Price | Title Company |
|---|---|---|---|
| Warranty Deed | $780,000 | Landmark Ttl Assurance Agcy | |
| Warranty Deed | $525,000 | Stewart Title Arizona Agency | |
| Warranty Deed | -- | None Available | |
| Interfamily Deed Transfer | -- | None Available | |
| Warranty Deed | $335,000 | Transnation Title Ins Co | |
| Warranty Deed | -- | Lawyers Title Of Arizona Inc | |
| Interfamily Deed Transfer | -- | Lawyers Title Of Arizona Inc | |
| Interfamily Deed Transfer | -- | -- |
Mortgage History
| Date | Status | Loan Amount | Loan Type |
|---|---|---|---|
| Open | $507,000 | New Conventional | |
| Previous Owner | $405,000 | New Conventional | |
| Previous Owner | $483,000 | Unknown | |
| Previous Owner | $310,500 | Fannie Mae Freddie Mac | |
| Previous Owner | $309,000 | Unknown | |
| Previous Owner | $268,000 | New Conventional | |
| Closed | $50,250 | No Value Available |
Property History
| Date | Event | Price | Change | Sq Ft Price |
|---|---|---|---|---|
| 04/13/2021 04/13/21 | Sold | $780,000 | +9.9% | $366 / Sq Ft |
| 03/08/2021 03/08/21 | Pending | -- | -- | -- |
| 02/15/2021 02/15/21 | For Sale | $710,000 | +35.2% | $333 / Sq Ft |
| 02/22/2017 02/22/17 | Sold | $525,000 | -1.9% | $246 / Sq Ft |
| 01/09/2017 01/09/17 | Pending | -- | -- | -- |
| 11/25/2016 11/25/16 | For Sale | $535,000 | -- | $251 / Sq Ft |
Tax History Compared to Growth
Tax History
| Year | Tax Paid | Tax Assessment Tax Assessment Total Assessment is a certain percentage of the fair market value that is determined by local assessors to be the total taxable value of land and additions on the property. | Land | Improvement |
|---|---|---|---|---|
| 2025 | $4,215 | $39,340 | -- | -- |
| 2024 | $4,133 | $37,466 | -- | -- |
| 2023 | $4,133 | $65,150 | $13,030 | $52,120 |
| 2022 | $3,988 | $50,710 | $10,140 | $40,570 |
| 2021 | $4,088 | $46,580 | $9,310 | $37,270 |
| 2020 | $3,979 | $46,230 | $9,240 | $36,990 |
| 2019 | $3,906 | $43,080 | $8,610 | $34,470 |
| 2018 | $3,796 | $41,810 | $8,360 | $33,450 |
| 2017 | $3,785 | $36,030 | $7,200 | $28,830 |
| 2016 | $3,717 | $34,130 | $6,820 | $27,310 |
| 2015 | $3,447 | $29,630 | $5,920 | $23,710 |
Agents Affiliated with this Home
-
B
Seller's Agent in 2021
Bobbi Ryals
HomeSmart
-
Tricia Amato

Seller Co-Listing Agent in 2021
Tricia Amato
HomeSmart
(520) 247-3305
2 in this area
16 Total Sales
-
Tony Deandrea

Buyer's Agent in 2021
Tony Deandrea
Just Selling AZ
(480) 980-3039
1 in this area
31 Total Sales
-
Ronda Cronin

Seller's Agent in 2017
Ronda Cronin
Compass
(602) 541-2410
15 in this area
84 Total Sales
-
Shelly Lane

Seller Co-Listing Agent in 2017
Shelly Lane
Compass
(602) 319-4942
18 in this area
95 Total Sales
Map
Source: Arizona Regional Multiple Listing Service (ARMLS)
MLS Number: 5529243
APN: 157-07-077
- 1538 W Wagon Wheel Dr
- 1020 W Orangewood Ave
- 1535 W Wagon Wheel Dr
- 1535 W Winter Dr
- 8031 N 12th Ave
- 1532 W Northern Ave
- 7637 N 7th Ave
- 8032 N 10th Ave
- 902 W State Ave
- 711 W Northern Ave
- 7719 N 17th Ave
- 1532 W Loma Ln
- 8051 N 15th Ave
- 1542 W Loma Ln
- 7333 N 17th Ave
- 8021 N 16th Dr
- 7819 N 17th Ave
- 8024 N 7th Ave
- 1626 W State Ave
- 547 W Orangewood Ave
