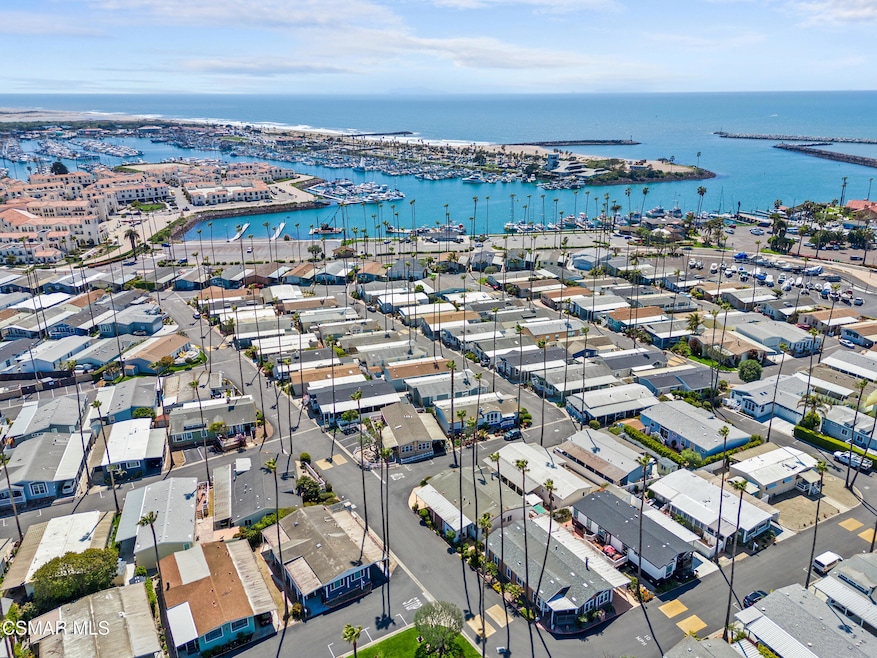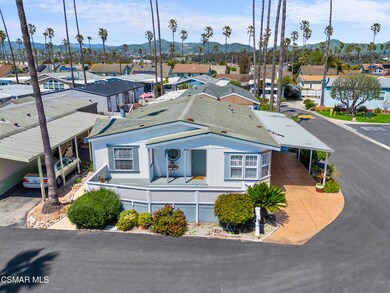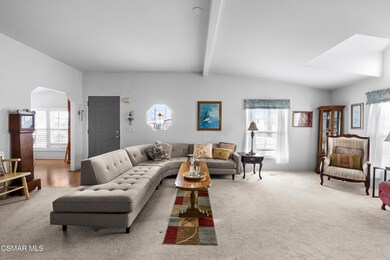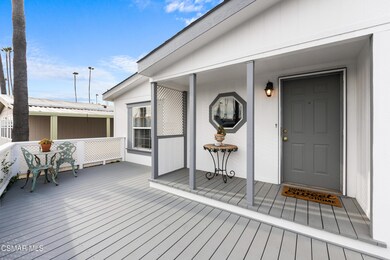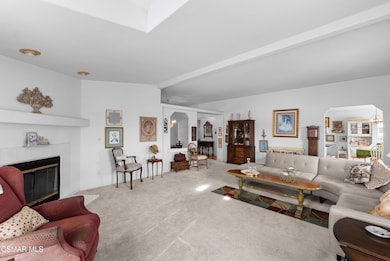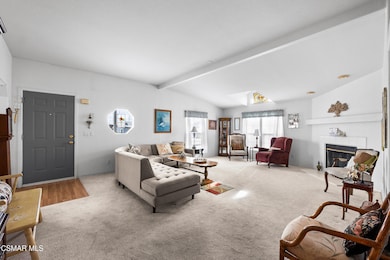
1215 Anchors Way Dr Unit 288 Ventura, CA 93001
Pierpont NeighborhoodEstimated payment $4,041/month
Highlights
- Fitness Center
- Senior Community
- Clubhouse
- In Ground Spa
- All Bedrooms Downstairs
- Deck
About This Home
This Lovely, Spacious 3 Bedroom, 2 Bath Corner Lot, Triple Wide Mobile Home in the Ventura Marina Community is ready for its new owners! Walk up to the freshly painted home and deck and see where you will enjoy your morning coffee at sunrise or evening cocktail with the sunset! This lovely home features a spacious open concept living area with skylights, fireplace and a separate dining area. The kitchen includes an eat in kitchen and breakfast bar with plantation shutters. Large primary bedroom with ensuite. There is a shed for additional storage needs. The entire exterior of the house has been freshly painted! This home has RENT CONTROL and low space rent of $851.65. The senior community is about a mile away from the Ventura Harbor, Marina Village and Ventura Beaches! The park features a new fitness center, shuffleboard court, heated pool, hot tub, private pond, club house (with many activities such as bingo, bridge, billiard room, chess, Yoga, Tai-Chi, and more!), HOA potlucks and singalongs! Come and make this house your own!
Listing Agent
Keller Williams Exclusive Properties License #01983727 Listed on: 04/15/2025

Property Details
Home Type
- Mobile/Manufactured
Year Built
- Built in 1998
Lot Details
- 3,637 Sq Ft Lot
- End Unit
- Corner Lot
Parking
- Carport
Interior Spaces
- 1,749 Sq Ft Home
- Cathedral Ceiling
- Skylights in Kitchen
- Recessed Lighting
- Track Lighting
- Fireplace
- Plantation Shutters
- Blinds
- Formal Dining Room
- Fire and Smoke Detector
Kitchen
- Eat-In Kitchen
- Breakfast Bar
- Dishwasher
- Formica Countertops
Flooring
- Carpet
- Laminate
Bedrooms and Bathrooms
- 3 Bedrooms
- All Bedrooms Down
- Sunken Shower or Bathtub
- 2 Full Bathrooms
- Double Vanity
- Bathtub with Shower
- Shower Only
- Linen Closet In Bathroom
Laundry
- Laundry in unit
- Dryer
- Washer
Pool
- In Ground Spa
- Outdoor Pool
- Heated Pool
Outdoor Features
- Deck
- Shed
- Front Porch
Mobile Home
- Mobile Home Make and Model is Glen 6539-CT, Skyline Homes Inc.
- Mobile Home is 35 Feet Wide
- Department of Housing Decal LAY9861
- Triple Wide
Utilities
- No Cooling
- Central Heating
- Heating System Uses Natural Gas
- Furnace
Listing and Financial Details
- Assessor Parcel Number 9020250270
- Seller Considering Concessions
Community Details
Overview
- Senior Community
- Ventura Marina Senior Community Association, Phone Number (805) 642-1553
- Marina Park Mhp 0294 Subdivision, Glen 6539 Ct Floorplan
- Ventura Marina Mobile Home Park | Phone (805) 642-1553 | Manager Chris Connel
Amenities
- Clubhouse
- Banquet Facilities
- Billiard Room
Recreation
- Fitness Center
- Community Pool
- Community Spa
Pet Policy
- Call for details about the types of pets allowed
- Pet Restriction
Map
Home Values in the Area
Average Home Value in this Area
Property History
| Date | Event | Price | Change | Sq Ft Price |
|---|---|---|---|---|
| 06/07/2025 06/07/25 | Price Changed | $615,000 | -4.7% | $352 / Sq Ft |
| 05/15/2025 05/15/25 | Price Changed | $645,000 | -3.6% | $369 / Sq Ft |
| 04/29/2025 04/29/25 | Price Changed | $668,987 | -2.3% | $382 / Sq Ft |
| 04/03/2025 04/03/25 | For Sale | $685,000 | -- | $392 / Sq Ft |
Similar Homes in Ventura, CA
Source: Conejo Simi Moorpark Association of REALTORS®
MLS Number: 225001654
- 1215 Anchors Way Dr Unit 208
- 1215 Anchors Way Dr Unit 68
- 1215 Anchors Way Dr Unit 261
- 1215 Anchors Way Dr Unit 230
- 1215 Anchors Way Dr Unit 288
- 1215 Anchors Way Dr Unit 9
- 1215 Anchors Way Dr Unit 202
- 3097 Bayshore Ave
- 2965 Surfrider Ave
- 3065 Bayshore Ave
- 2790 Sailor Ave
- 2909 Seahorse Ave
- 1322 Weymouth Ln
- 2666 Bayshore Ave
- 2726 Sailor Ave
- 1277 Devon Ln
- 1260 Sagamore Ln
- 952 Peninsula St
- 1199 New Bedford Ct
- 1177 Norwich Ln
