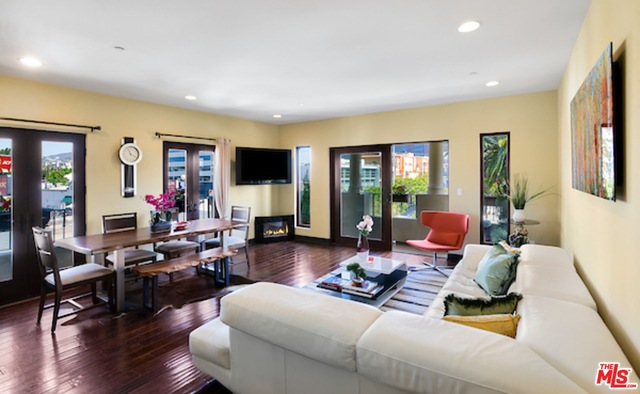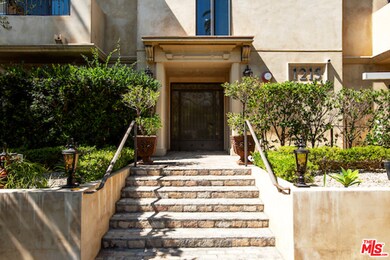
1215 Armacost Ave Unit 402 Los Angeles, CA 90025
Sawtelle NeighborhoodHighlights
- Unit is on the top floor
- Gourmet Kitchen
- Wood Flooring
- Penthouse
- City Lights View
- Granite Countertops
About This Home
As of December 2020Exceptional Tuscan Architectural Brentwood Adjacent Penthouse Condo. Top floor corner unit w/breathtaking panoramic views of mountains, city lights & Getty Museum. Highest & finest quality finishes featuring archways, wide planked distressed wood & travertine flooring. Elegant living area w/ lots of natural light surrounded by French doors & pvt balconies w/ Mediterranean arches, columns & flower beds. High ceilings w/ recessed lights, dual pane windows & glass doors. Dramatic entry way & spacious hallways, gourmet kitchen w/ granite countertops & stone tile backsplash. S/S appliances w/ custom cabinets & breakfast bar. Separate pvt office alcove, washer/dryer in closet, central heat/ac. 2nd bedroom w/lrg closet, sitting area & custom shades. Luxurious master suite w/ lrg walk in closet, baths w/ travertine. Master bath w/ double sink, separate tub & shower & vanity area. Easy access to elevator & trash. 2 side by side parking w/ security cameras. Short stroll to shopping & restaurants
Last Agent to Sell the Property
Coldwell Banker Realty License #00927151 Listed on: 08/28/2020

Last Buyer's Agent
Garik Hadjinian
License #01726567
Property Details
Home Type
- Condominium
Est. Annual Taxes
- $13,311
Year Built
- Built in 2007
Lot Details
- North Facing Home
- Gated Home
HOA Fees
- $425 Monthly HOA Fees
Property Views
- City Lights
- Mountain
Home Design
- Penthouse
- Composition Roof
Interior Spaces
- 1,400 Sq Ft Home
- Built-In Features
- Decorative Fireplace
- Electric Fireplace
- Double Pane Windows
- Formal Entry
- Living Room
- Living Room Balcony
- Dining Area
- Intercom
Kitchen
- Gourmet Kitchen
- Breakfast Bar
- Gas Cooktop
- <<microwave>>
- Dishwasher
- Granite Countertops
- Disposal
Flooring
- Wood
- Carpet
Bedrooms and Bathrooms
- 2 Bedrooms
- Walk-In Closet
- Remodeled Bathroom
- 2 Full Bathrooms
- Double Vanity
- <<tubWithShowerToken>>
Laundry
- Laundry closet
- Dryer
- Washer
Parking
- Subterranean Parking
- Side by Side Parking
- Controlled Entrance
Utilities
- Central Heating and Cooling System
- Property is located within a water district
- Central Water Heater
- Sewer in Street
Additional Features
- Enclosed patio or porch
- Unit is on the top floor
Listing and Financial Details
- Assessor Parcel Number 4263-005-154
Community Details
Overview
- Association fees include earthquake insurance, trash, water and sewer paid
- 14 Units
Pet Policy
- Call for details about the types of pets allowed
Security
- Controlled Access
- Carbon Monoxide Detectors
- Fire and Smoke Detector
- Fire Sprinkler System
Amenities
- Elevator
Ownership History
Purchase Details
Home Financials for this Owner
Home Financials are based on the most recent Mortgage that was taken out on this home.Purchase Details
Home Financials for this Owner
Home Financials are based on the most recent Mortgage that was taken out on this home.Purchase Details
Home Financials for this Owner
Home Financials are based on the most recent Mortgage that was taken out on this home.Purchase Details
Home Financials for this Owner
Home Financials are based on the most recent Mortgage that was taken out on this home.Purchase Details
Home Financials for this Owner
Home Financials are based on the most recent Mortgage that was taken out on this home.Purchase Details
Home Financials for this Owner
Home Financials are based on the most recent Mortgage that was taken out on this home.Purchase Details
Home Financials for this Owner
Home Financials are based on the most recent Mortgage that was taken out on this home.Purchase Details
Home Financials for this Owner
Home Financials are based on the most recent Mortgage that was taken out on this home.Similar Homes in the area
Home Values in the Area
Average Home Value in this Area
Purchase History
| Date | Type | Sale Price | Title Company |
|---|---|---|---|
| Interfamily Deed Transfer | -- | Fidelity National Title | |
| Grant Deed | $1,062,000 | Fidelity National Title Co | |
| Grant Deed | $1,022,000 | Equity Title Company | |
| Interfamily Deed Transfer | -- | Stewart Title Of Ca Inc | |
| Grant Deed | $715,000 | Stewart Title Of Ca Inc | |
| Interfamily Deed Transfer | -- | Advantage Title Inc | |
| Interfamily Deed Transfer | -- | Advantage Title Inc | |
| Grant Deed | $758,000 | Stewart Title Of California |
Mortgage History
| Date | Status | Loan Amount | Loan Type |
|---|---|---|---|
| Previous Owner | $796,500 | New Conventional | |
| Previous Owner | $500,000 | Commercial | |
| Previous Owner | $540,000 | Adjustable Rate Mortgage/ARM | |
| Previous Owner | $160,000 | Credit Line Revolving | |
| Previous Owner | $536,250 | Adjustable Rate Mortgage/ARM | |
| Previous Owner | $697,242 | FHA | |
| Previous Owner | $700,485 | FHA | |
| Previous Owner | $606,400 | Balloon |
Property History
| Date | Event | Price | Change | Sq Ft Price |
|---|---|---|---|---|
| 12/02/2020 12/02/20 | Sold | $1,022,000 | -2.6% | $730 / Sq Ft |
| 11/09/2020 11/09/20 | Pending | -- | -- | -- |
| 09/25/2020 09/25/20 | Price Changed | $1,049,000 | -8.7% | $749 / Sq Ft |
| 08/28/2020 08/28/20 | For Sale | $1,149,000 | +60.7% | $821 / Sq Ft |
| 04/21/2014 04/21/14 | Sold | $715,000 | -6.5% | $493 / Sq Ft |
| 03/17/2014 03/17/14 | Pending | -- | -- | -- |
| 03/03/2014 03/03/14 | Price Changed | $765,000 | -1.8% | $528 / Sq Ft |
| 01/21/2014 01/21/14 | For Sale | $779,000 | -- | $537 / Sq Ft |
Tax History Compared to Growth
Tax History
| Year | Tax Paid | Tax Assessment Tax Assessment Total Assessment is a certain percentage of the fair market value that is determined by local assessors to be the total taxable value of land and additions on the property. | Land | Improvement |
|---|---|---|---|---|
| 2024 | $13,311 | $1,104,903 | $772,288 | $332,615 |
| 2023 | $13,051 | $1,083,240 | $757,146 | $326,094 |
| 2022 | $12,438 | $1,062,000 | $742,300 | $319,700 |
| 2021 | $12,140 | $1,022,000 | $719,700 | $302,300 |
| 2020 | $9,745 | $801,433 | $507,426 | $294,007 |
| 2019 | $9,354 | $785,720 | $497,477 | $288,243 |
| 2018 | $9,330 | $770,315 | $487,723 | $282,592 |
| 2016 | $8,922 | $740,404 | $468,785 | $271,619 |
| 2015 | $8,791 | $729,284 | $461,744 | $267,540 |
| 2014 | $8,456 | $685,000 | $542,200 | $142,800 |
Agents Affiliated with this Home
-
Gary Limjap

Seller's Agent in 2020
Gary Limjap
Coldwell Banker Realty
(310) 586-0339
24 in this area
97 Total Sales
-
G
Buyer's Agent in 2020
Garik Hadjinian
-
Kathleen Angelini

Seller's Agent in 2014
Kathleen Angelini
Marquis Realty Inc.
(310) 890-1951
8 Total Sales
Map
Source: The MLS
MLS Number: 20-624600
APN: 4263-005-154
- 1225 Armacost Ave Unit 208
- 1215 Brockton Ave Unit 203
- 1222 S Westgate Ave Unit 103
- 1216 S Saltair Ave Unit 202
- 1256 S Westgate Ave
- 11954 Goshen Ave Unit 204
- 11954 Goshen Ave Unit 205
- 12000 Goshen Ave Unit 106
- 1235 Granville Ave Unit 102
- 1227 Granville Ave Unit PH2
- 1271 Granville Ave Unit 307
- 11921 Goshen Ave
- 1312 S Saltair Ave Unit 326
- 11949 Goshen Ave Unit 308
- 11949 Goshen Ave Unit 103
- 11953 Goshen Ave Unit 5
- 12001 Goshen Ave Unit 303
- 11855 Goshen Ave Unit 305
- 11855 Goshen Ave Unit 101
- 12011 Goshen Ave Unit 203





